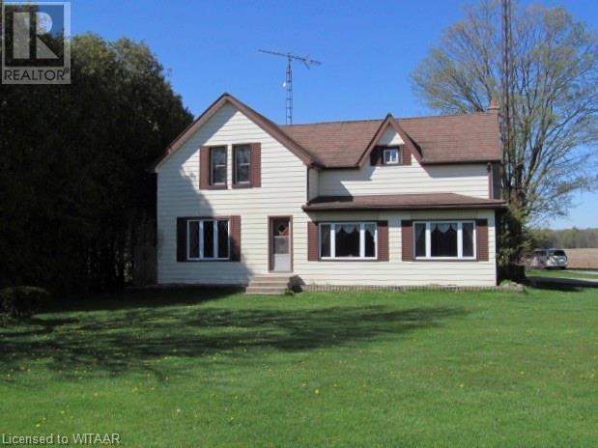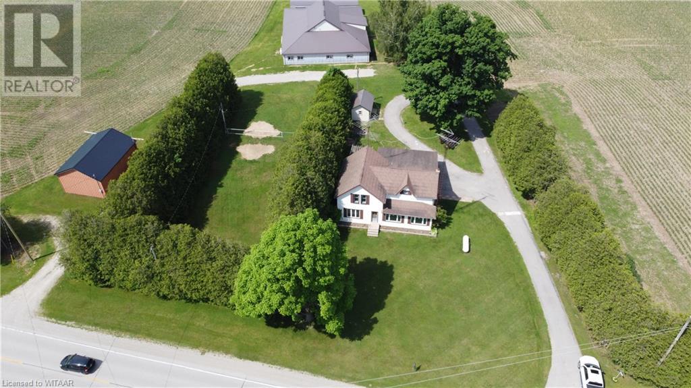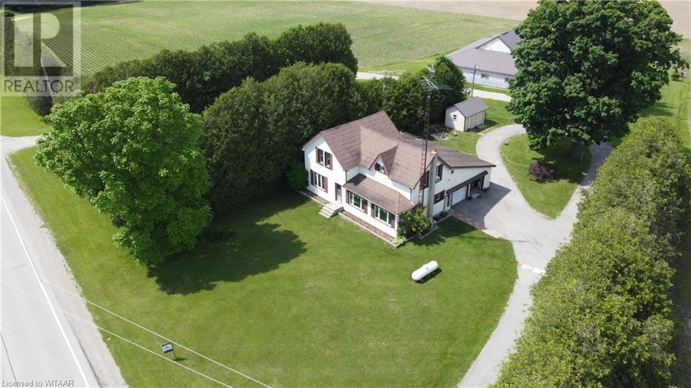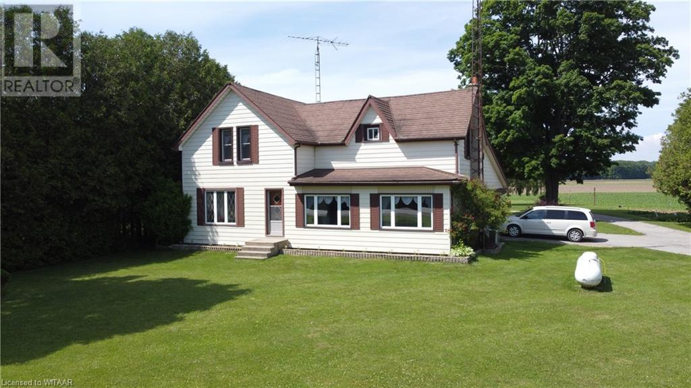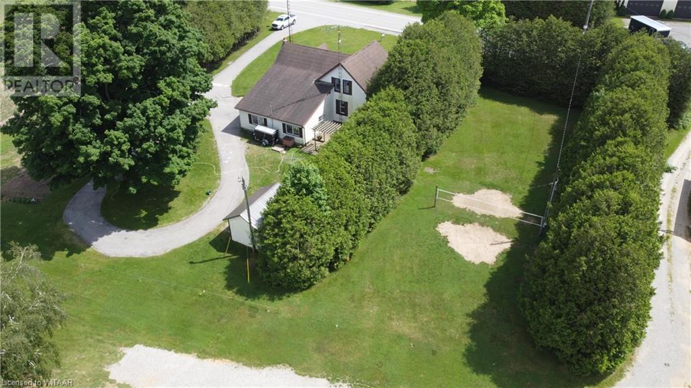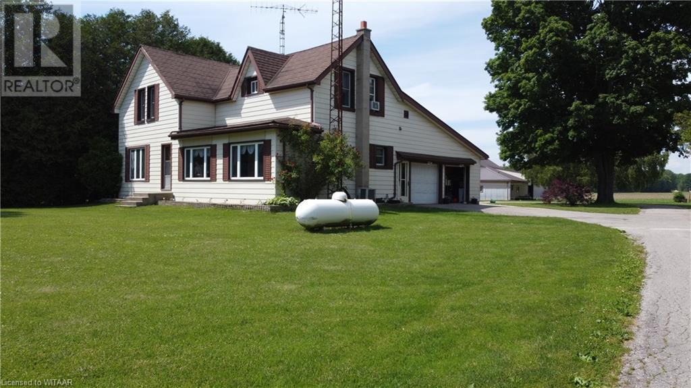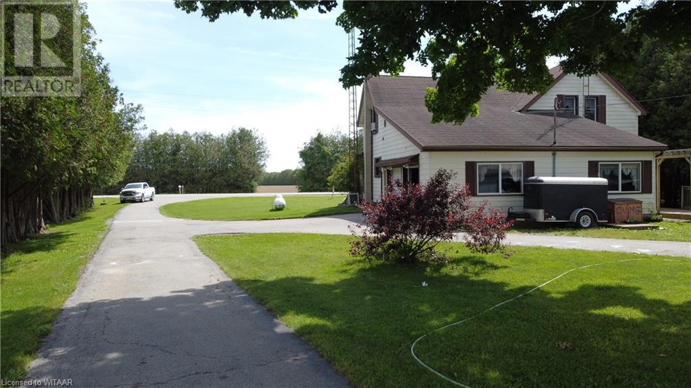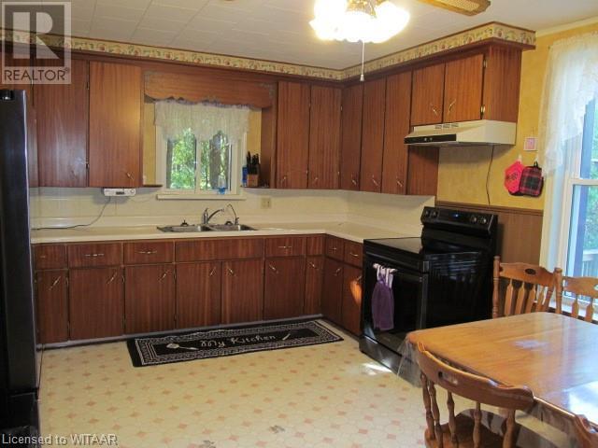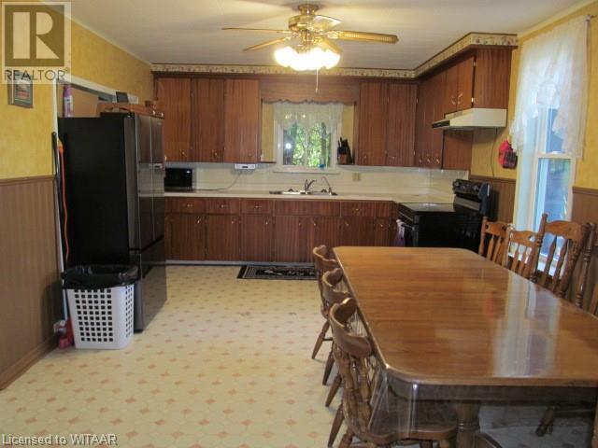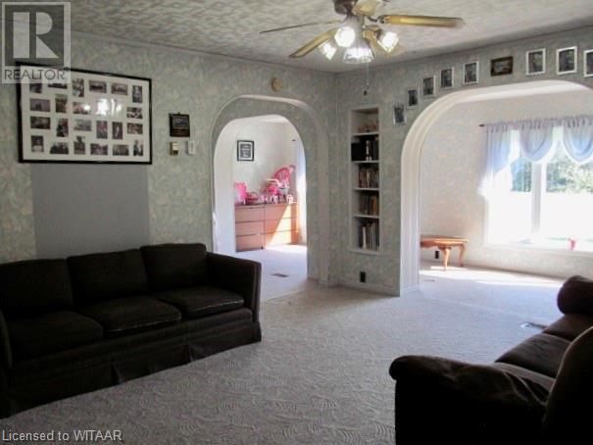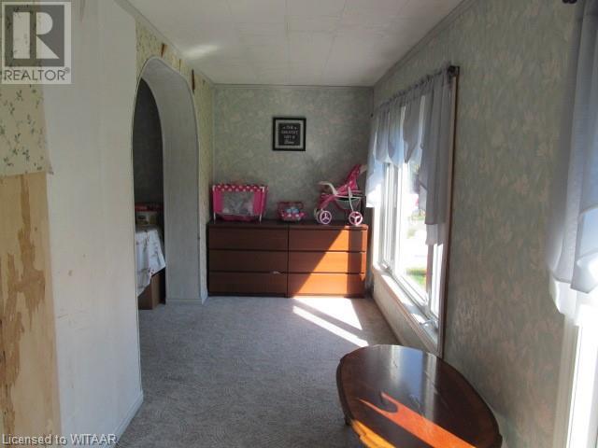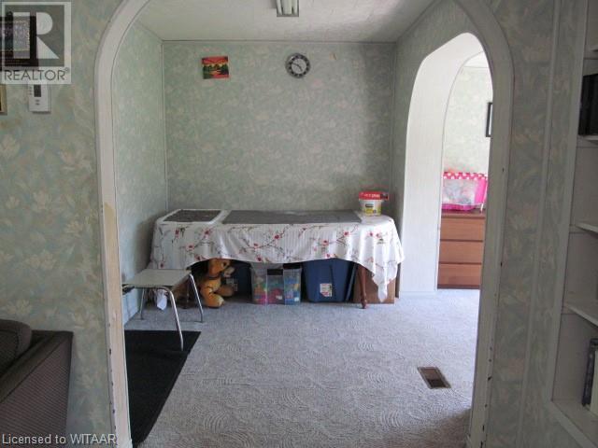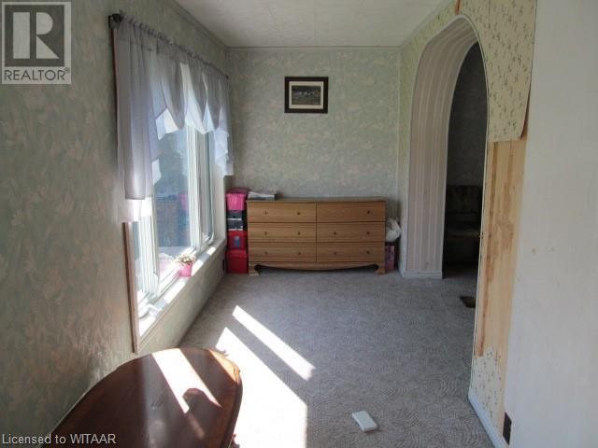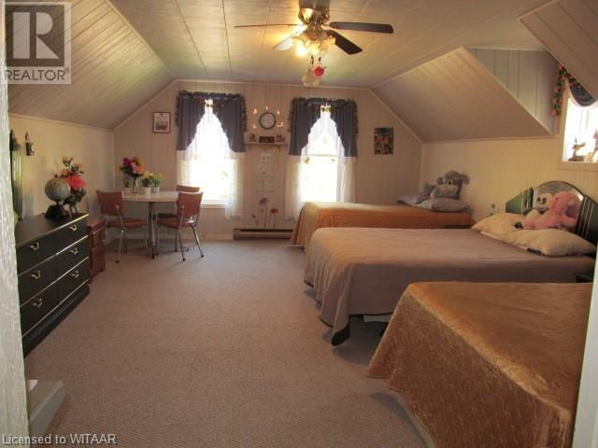4 Bedroom
1 Bathroom
1763
2 Level
None
Forced Air
Acreage
Landscaped
$698,000
Country living at it's best. Welcome to 57268 Calton Line. Here you'll find a 2 storey farm house with double car attached garage on a one acre lot. 4 bedrooms and 1 bathroom. Large main floor laundry and spacious eat in kitchen. Oversized living room with separate play area for the kids. Some recent updates include newer windows and doors. Newer roof shingles. Some updated plumbing and electrical. This home has a part basement with updated propane furnace. ( natural gas available at lot line ) There is a nice big deck off rear entry room, perfect for family get togethers. Lots of trees all around offering privacy and lots of shade during hot summer months. This home is move in ready, smoke and pet free. Recently severed means property taxes are not yet available. Boundary survey shows lot lines and dimensions. A good opportunity to get away from the busy city life, only about 20 minutes from Tillsonburg and about 15 minutes to beautiful beach and provincial parks. On a school bus route for kids attending Straffordville public school. (id:41662)
Property Details
|
MLS® Number
|
40581608 |
|
Property Type
|
Single Family |
|
Amenities Near By
|
Schools |
|
Community Features
|
School Bus |
|
Equipment Type
|
None |
|
Features
|
Southern Exposure, Paved Driveway, Country Residential, Sump Pump, Automatic Garage Door Opener |
|
Parking Space Total
|
10 |
|
Rental Equipment Type
|
None |
Building
|
Bathroom Total
|
1 |
|
Bedrooms Above Ground
|
4 |
|
Bedrooms Total
|
4 |
|
Appliances
|
Garage Door Opener |
|
Architectural Style
|
2 Level |
|
Basement Development
|
Unfinished |
|
Basement Type
|
Partial (unfinished) |
|
Construction Style Attachment
|
Detached |
|
Cooling Type
|
None |
|
Exterior Finish
|
Aluminum Siding |
|
Foundation Type
|
Stone |
|
Heating Fuel
|
Propane |
|
Heating Type
|
Forced Air |
|
Stories Total
|
2 |
|
Size Interior
|
1763 |
|
Type
|
House |
|
Utility Water
|
Well |
Parking
Land
|
Access Type
|
Road Access |
|
Acreage
|
Yes |
|
Land Amenities
|
Schools |
|
Landscape Features
|
Landscaped |
|
Sewer
|
Septic System |
|
Size Depth
|
273 Ft |
|
Size Frontage
|
279 Ft |
|
Size Irregular
|
1.013 |
|
Size Total
|
1.013 Ac|1/2 - 1.99 Acres |
|
Size Total Text
|
1.013 Ac|1/2 - 1.99 Acres |
|
Zoning Description
|
Res |
Rooms
| Level |
Type |
Length |
Width |
Dimensions |
|
Second Level |
Bedroom |
|
|
16'3'' x 22'4'' |
|
Second Level |
Bedroom |
|
|
9'9'' x 12'2'' |
|
Second Level |
Bedroom |
|
|
19'2'' x 9'1'' |
|
Main Level |
Foyer |
|
|
13'7'' x 6'5'' |
|
Main Level |
Bedroom |
|
|
12'0'' x 12'7'' |
|
Main Level |
4pc Bathroom |
|
|
9'6'' x 7'0'' |
|
Main Level |
Laundry Room |
|
|
21'3'' x 7'9'' |
|
Main Level |
Kitchen/dining Room |
|
|
19'3'' x 11'10'' |
|
Main Level |
Living Room |
|
|
12'0'' x 14'7'' |
|
Main Level |
Living Room |
|
|
21'10'' x 12'6'' |
Utilities
https://www.realtor.ca/real-estate/26833272/57298-calton-line-bayham

