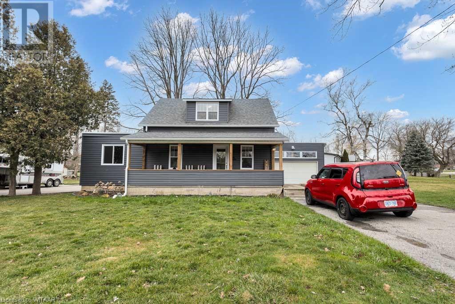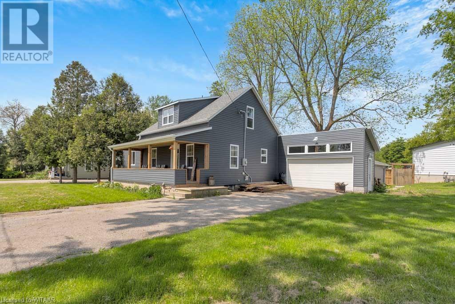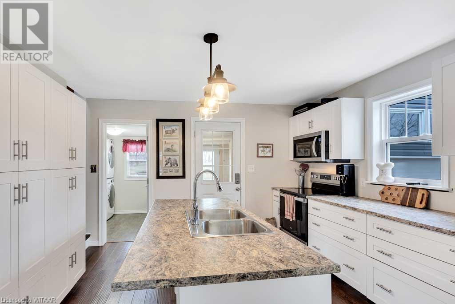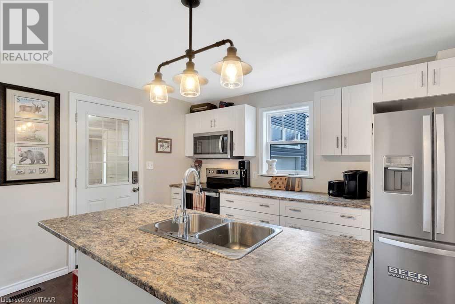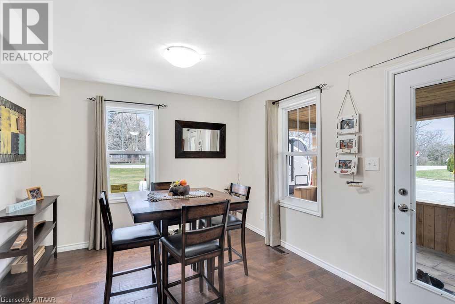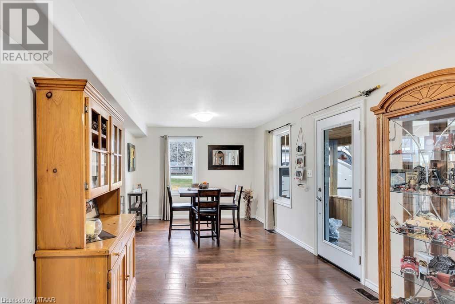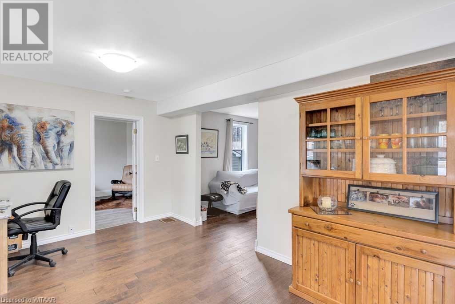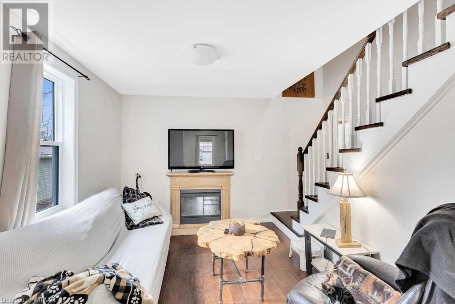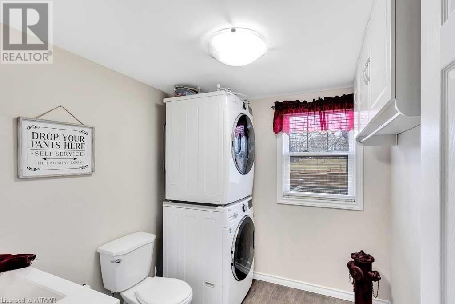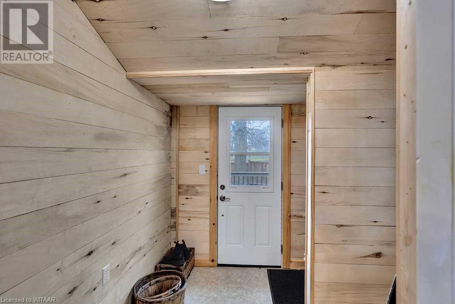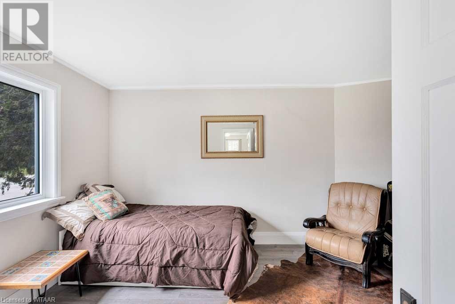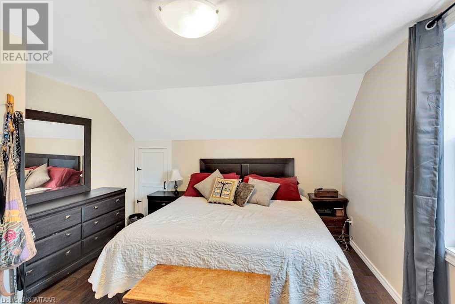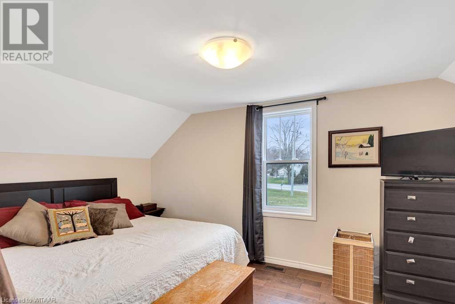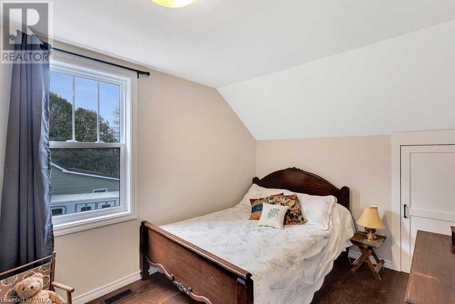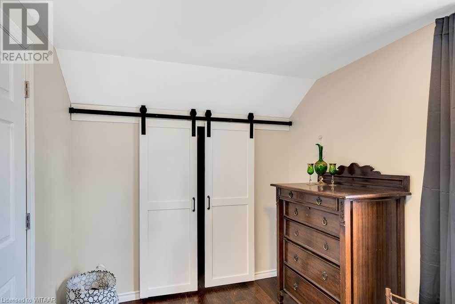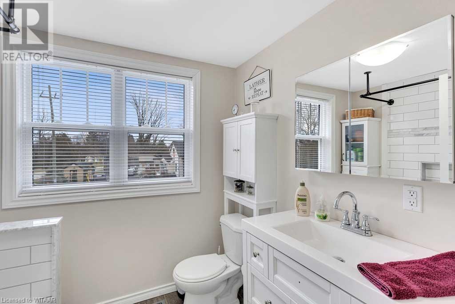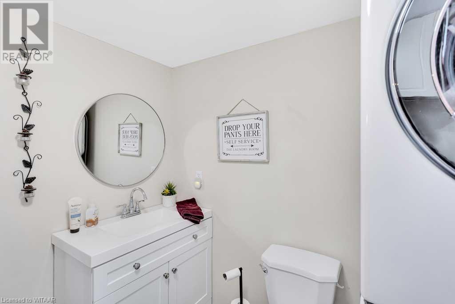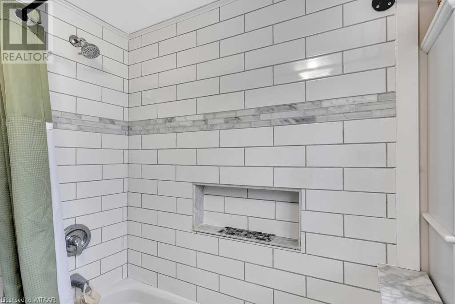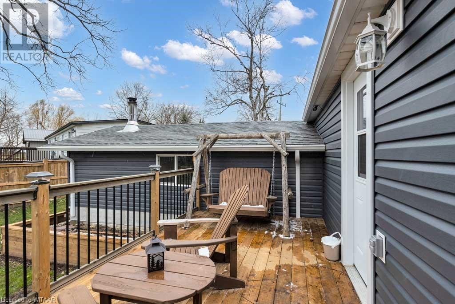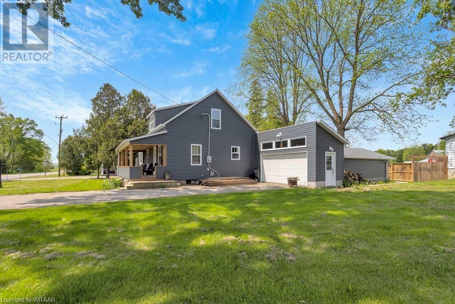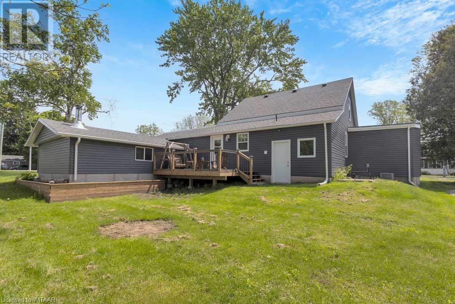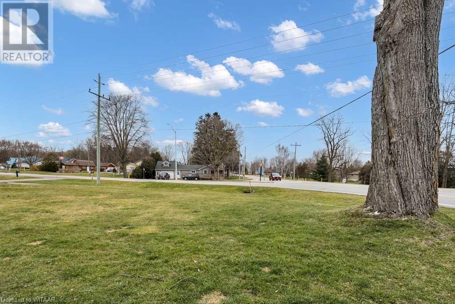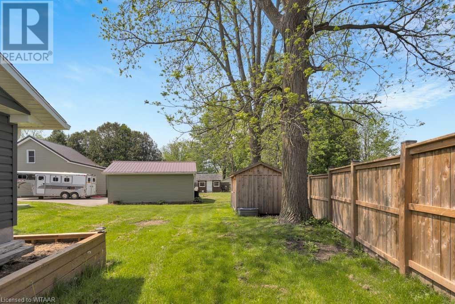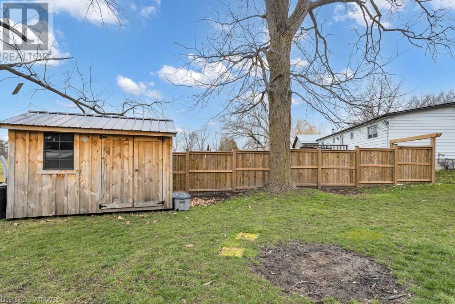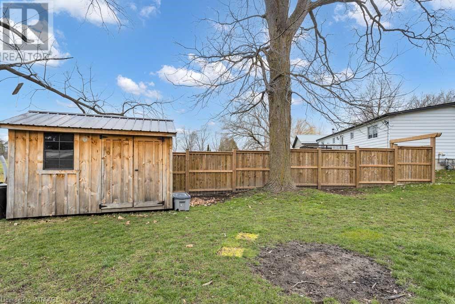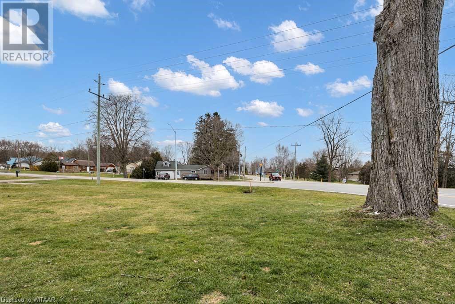3 Bedroom
2 Bathroom
1465.0800
Central Air Conditioning
Forced Air
$559,900
Attention first time home buyers or those looking to downsize! This charming 3 bedroom 2 bath home has been completely redone top to bottom! With a new roof, furnace, air conditioner, siding, electrical, windows, doors and appliances all done in 2022 there really is nothing left to do but unpack your bags. This home has been freshly painted with neutral colours, has an updated modern kitchen and bathrooms plus beautiful hardwood flooring throughout. The new siding, flower beds and the lovely covered porch gives this house some great curb appeal. Enjoy your summer in the private back yard on the newly (2023) built deck or enjoy your morning coffee on the front covered porch. This large corner lot gives you loads of space to spread out giving a country living vibe just minutes from town. With highway 3 less than a minute away, this house is great for the commuter plus it allows quick and easy access to some of Lake Erie's fantastic beaches. The new minibarn/storage shed with metal roof in the back yard is perfect to store all your gardening tools while the oversized garage allows you to store all the seasonal toys! This house has been beautifully renovated and is a must see! (id:41662)
Property Details
|
MLS® Number
|
40556511 |
|
Property Type
|
Single Family |
|
Communication Type
|
High Speed Internet |
|
Features
|
Corner Site, Paved Driveway, Country Residential |
|
Parking Space Total
|
6 |
Building
|
Bathroom Total
|
2 |
|
Bedrooms Above Ground
|
3 |
|
Bedrooms Total
|
3 |
|
Appliances
|
Dishwasher, Dryer, Refrigerator, Stove, Washer, Microwave Built-in, Window Coverings, Garage Door Opener |
|
Basement Development
|
Unfinished |
|
Basement Type
|
Partial (unfinished) |
|
Constructed Date
|
1938 |
|
Construction Style Attachment
|
Detached |
|
Cooling Type
|
Central Air Conditioning |
|
Exterior Finish
|
Vinyl Siding |
|
Foundation Type
|
Poured Concrete |
|
Half Bath Total
|
1 |
|
Heating Fuel
|
Natural Gas |
|
Heating Type
|
Forced Air |
|
Stories Total
|
2 |
|
Size Interior
|
1465.0800 |
|
Type
|
House |
|
Utility Water
|
Municipal Water |
Parking
Land
|
Access Type
|
Highway Access |
|
Acreage
|
No |
|
Sewer
|
Septic System |
|
Size Frontage
|
131 Ft |
|
Size Total Text
|
Under 1/2 Acre |
|
Zoning Description
|
Rh |
Rooms
| Level |
Type |
Length |
Width |
Dimensions |
|
Second Level |
Primary Bedroom |
|
|
14'8'' x 12'0'' |
|
Second Level |
Bedroom |
|
|
14'9'' x 8'10'' |
|
Second Level |
4pc Bathroom |
|
|
Measurements not available |
|
Main Level |
Mud Room |
|
|
8'1'' x 8'2'' |
|
Main Level |
Living Room |
|
|
10'4'' x 17'1'' |
|
Main Level |
Kitchen |
|
|
12'5'' x 12'2'' |
|
Main Level |
Family Room |
|
|
12'6'' x 9'2'' |
|
Main Level |
Dining Room |
|
|
10'4'' x 7'11'' |
|
Main Level |
Bedroom |
|
|
13'9'' x 11'5'' |
|
Main Level |
2pc Bathroom |
|
|
Measurements not available |
https://www.realtor.ca/real-estate/26640242/57-talbot-street-courtland

