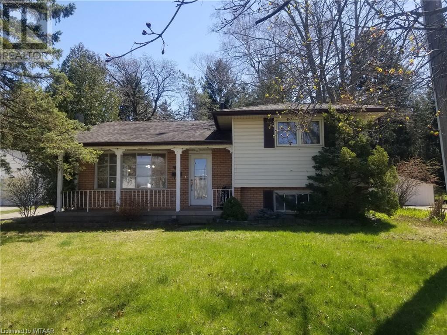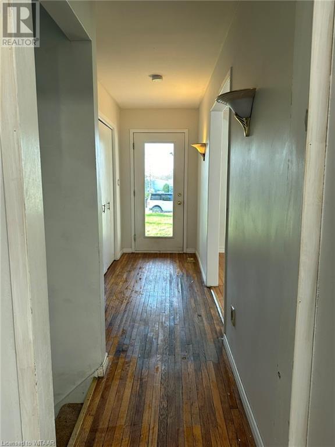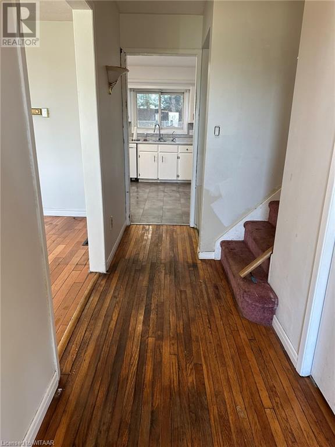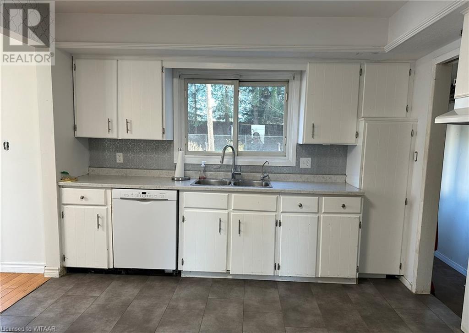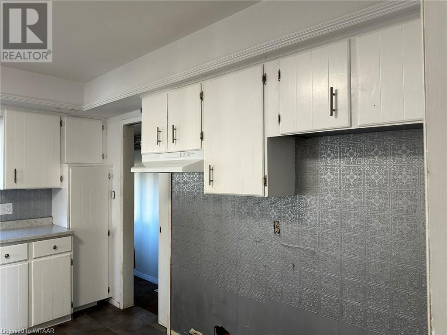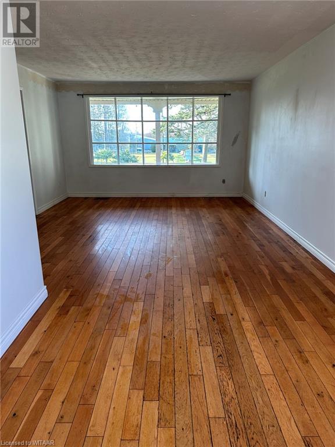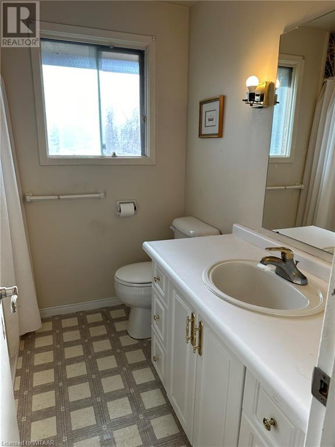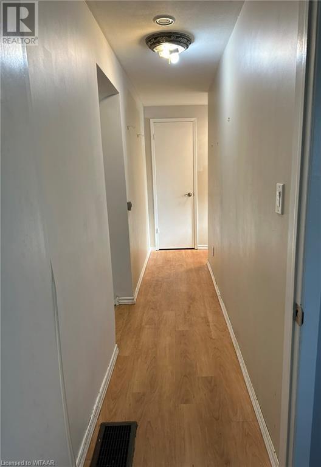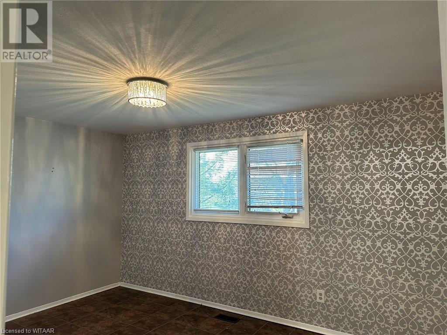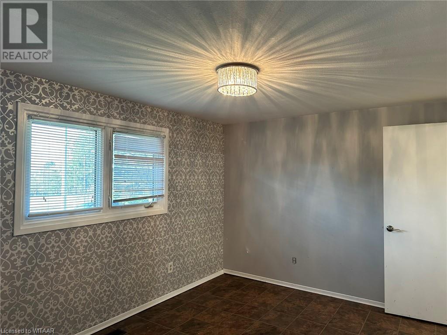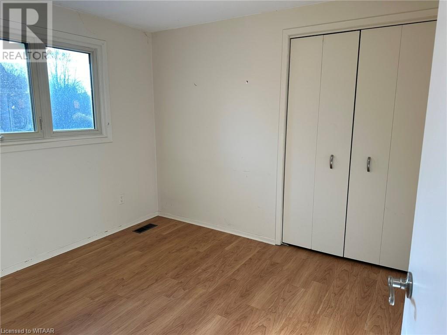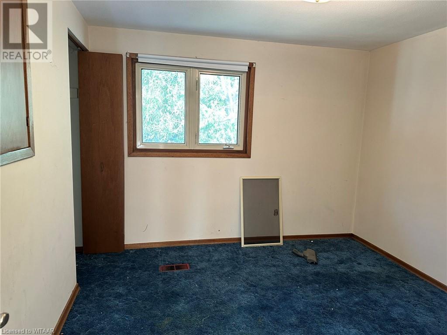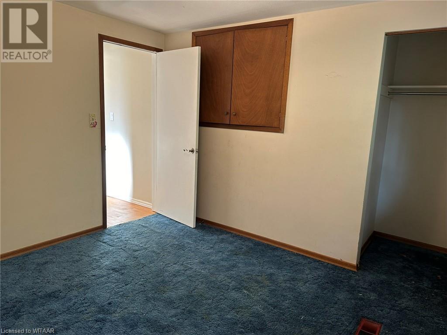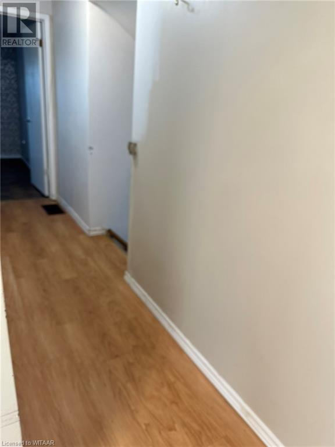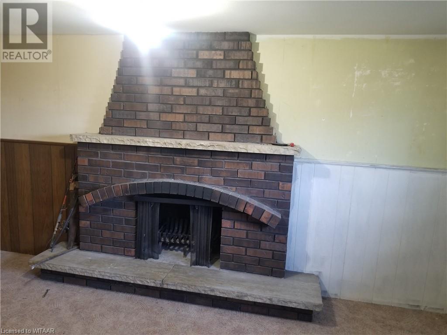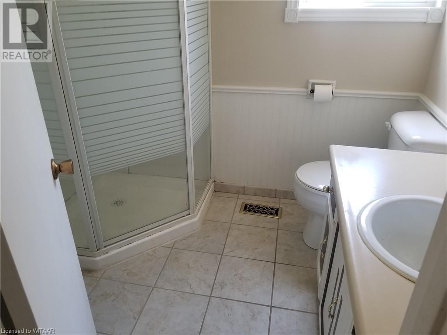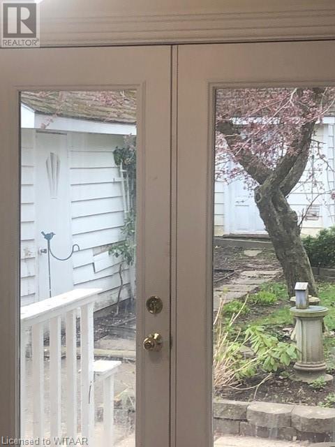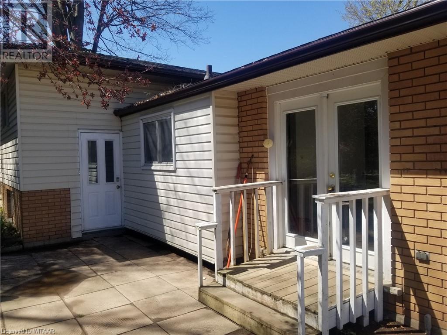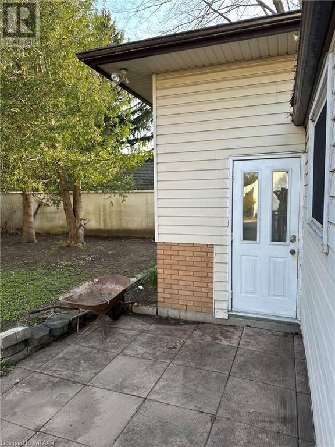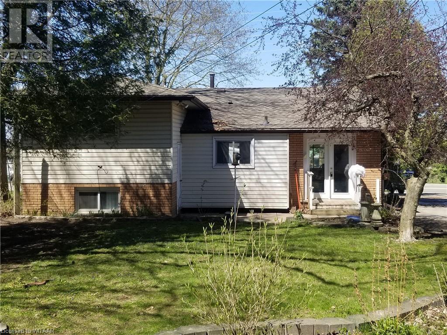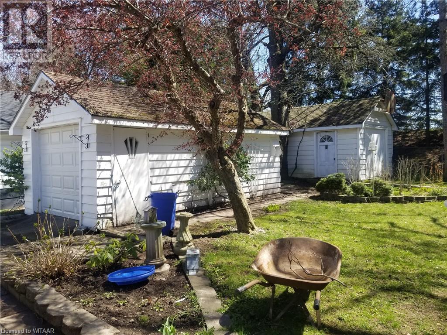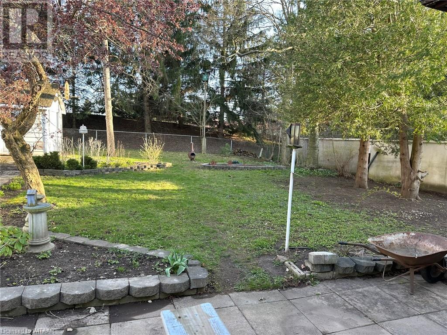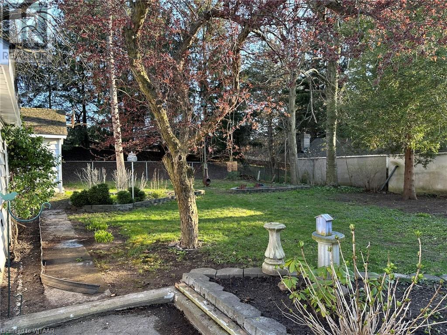4 Bedroom
2 Bathroom
1630
Fireplace
Central Air Conditioning
Forced Air
Landscaped
$599,900
THIS NICE AND BRIGHT 4 LEVEL SIDE SPLIT HAS LOTS OF CURB APPEAL. OVERLOOKING SOUTHSIDE PARK AND ALL ITS AMENITIES AND IS AN EASY WALK TO COMMUNITY COMPLEX CENTRE, TWIN PAD ARENA AND COMMUNITY POOL.. A MATURE (MOSTLY FENCED) AND VERY PRIVATE LARGE BACKYARD WITH RAISED GARDENS AND A GATE ACCESS TO THE ABUTTING SOCCER FIELD/BASEBALL DIAMOND ...EASY ACESS TO MAJOR HIGHWAYS, WALMART AND DOWNTOWN SHOPPING..SEPARATE OUTSIDE ENTRY DIRECTLY TO THE LOWER LEVEL FOR ADDED VERSATILITY....SEPERATE 12'X21' SHED HAS GARAGE DOOR .....PROPERTY NEEDS SOME TLC BUT ITS AN EASY WAY TO BUILD EQUITY FAST..ROOM SIZES ETC ARE DEEMED TO BE ACCURATE BUT NOT GUARANTEED ...WATER SOFTENER AND WATER PURIFIER ARE OWNED BY CULLIGAN AND THEY HAVE BEEN ASKED TO REMOVE THEM.....ESTATE SALE AND AS SUCH IS BEING SOLD AS IS.. (id:41662)
Open House
This property has open houses!
Starts at:
1:00 pm
Ends at:
3:00 pm
Property Details
|
MLS® Number
|
40575567 |
|
Property Type
|
Single Family |
|
Amenities Near By
|
Golf Nearby, Hospital, Park, Place Of Worship, Playground, Public Transit, Shopping |
|
Community Features
|
Community Centre, School Bus |
|
Equipment Type
|
Rental Water Softener, Water Heater |
|
Features
|
Paved Driveway |
|
Parking Space Total
|
7 |
|
Rental Equipment Type
|
Rental Water Softener, Water Heater |
|
Structure
|
Shed, Porch |
Building
|
Bathroom Total
|
2 |
|
Bedrooms Above Ground
|
3 |
|
Bedrooms Below Ground
|
1 |
|
Bedrooms Total
|
4 |
|
Appliances
|
Dishwasher, Water Meter |
|
Basement Development
|
Partially Finished |
|
Basement Type
|
Full (partially Finished) |
|
Constructed Date
|
1973 |
|
Construction Style Attachment
|
Detached |
|
Cooling Type
|
Central Air Conditioning |
|
Exterior Finish
|
Aluminum Siding, Brick |
|
Fireplace Fuel
|
Wood |
|
Fireplace Present
|
Yes |
|
Fireplace Total
|
1 |
|
Fireplace Type
|
Other - See Remarks |
|
Foundation Type
|
Block |
|
Heating Fuel
|
Natural Gas |
|
Heating Type
|
Forced Air |
|
Size Interior
|
1630 |
|
Type
|
House |
|
Utility Water
|
Municipal Water |
Parking
Land
|
Access Type
|
Road Access, Highway Nearby |
|
Acreage
|
No |
|
Fence Type
|
Partially Fenced |
|
Land Amenities
|
Golf Nearby, Hospital, Park, Place Of Worship, Playground, Public Transit, Shopping |
|
Landscape Features
|
Landscaped |
|
Sewer
|
Sanitary Sewer |
|
Size Depth
|
116 Ft |
|
Size Frontage
|
67 Ft |
|
Size Total Text
|
Under 1/2 Acre |
|
Zoning Description
|
R1 |
Rooms
| Level |
Type |
Length |
Width |
Dimensions |
|
Second Level |
4pc Bathroom |
|
|
6'0'' x 6'0'' |
|
Second Level |
Bedroom |
|
|
10'0'' x 11'0'' |
|
Second Level |
Bedroom |
|
|
10'0'' x 9'0'' |
|
Second Level |
Primary Bedroom |
|
|
13'7'' x 10'0'' |
|
Lower Level |
3pc Bathroom |
|
|
6'0'' x 6'0'' |
|
Lower Level |
Bedroom |
|
|
10'6'' x 10'0'' |
|
Lower Level |
Recreation Room |
|
|
19'6'' x 13'6'' |
|
Main Level |
Foyer |
|
|
11'0'' x 5'0'' |
|
Main Level |
Eat In Kitchen |
|
|
12'6'' x 10'10'' |
|
Main Level |
Living Room |
|
|
15'6'' x 13'0'' |
|
Main Level |
Dining Room |
|
|
10'0'' x 9'0'' |
https://www.realtor.ca/real-estate/26787795/512-parkinson-road-woodstock

