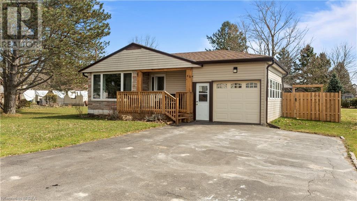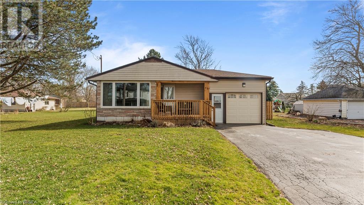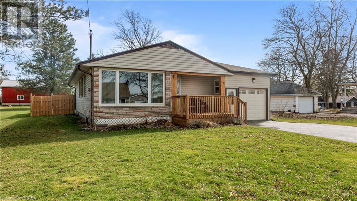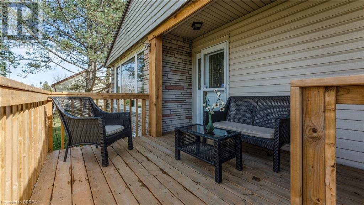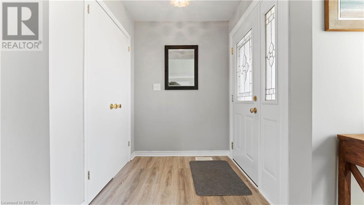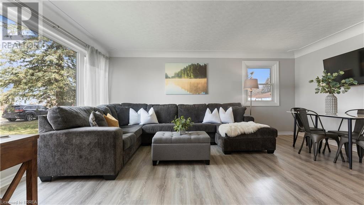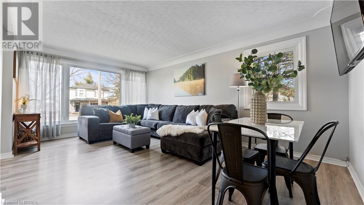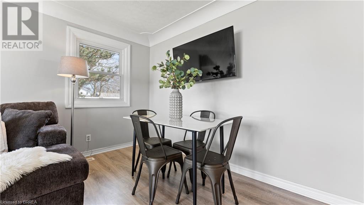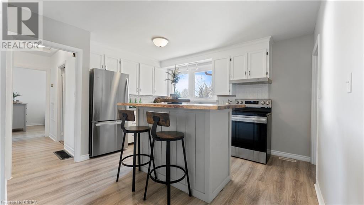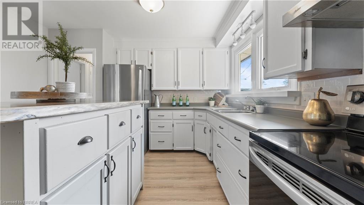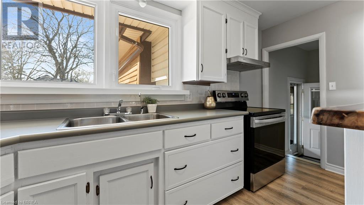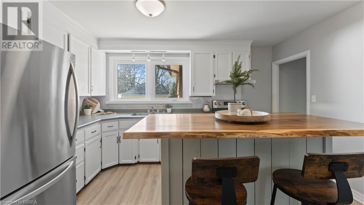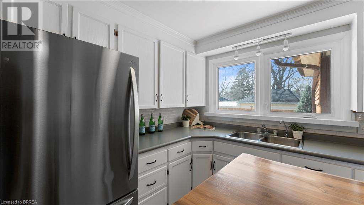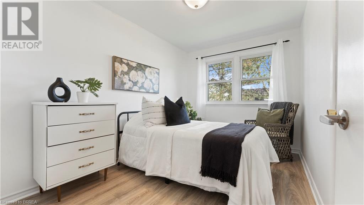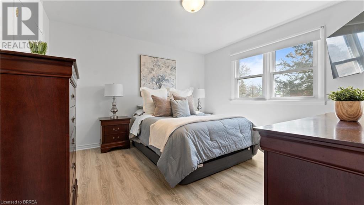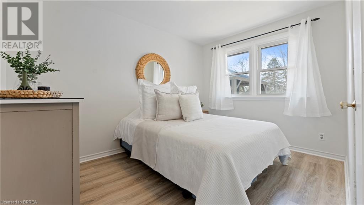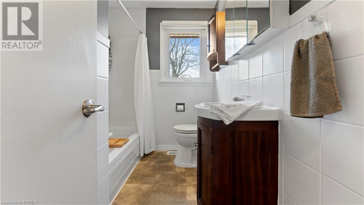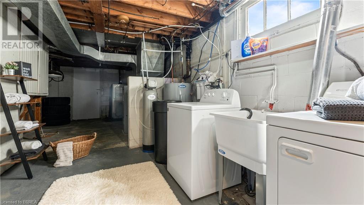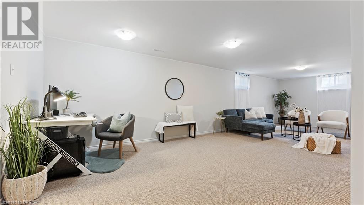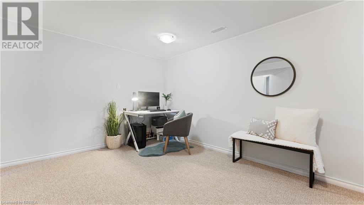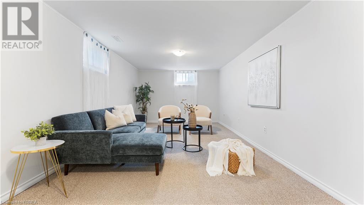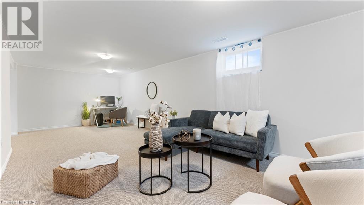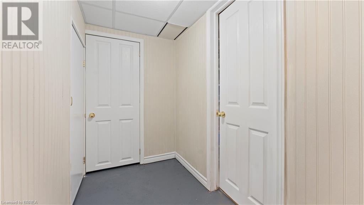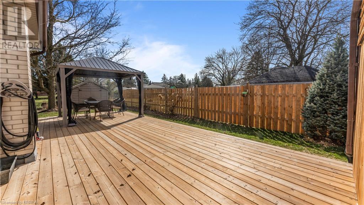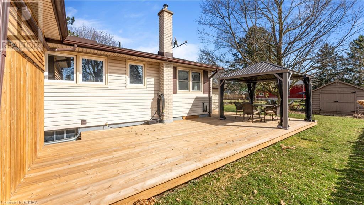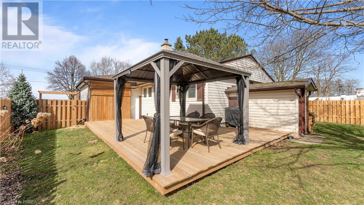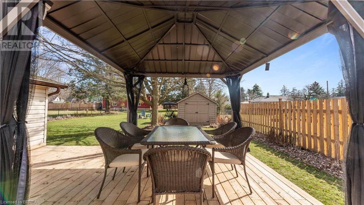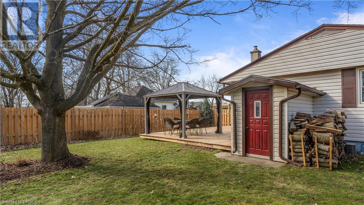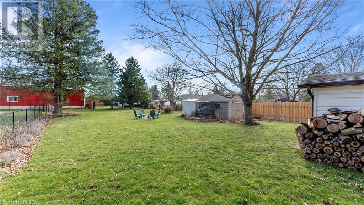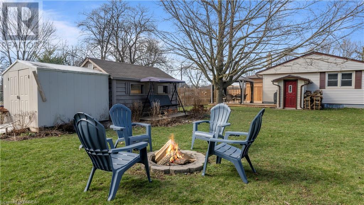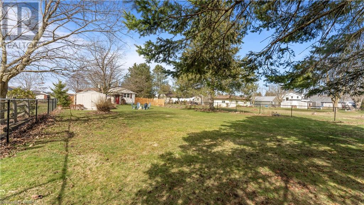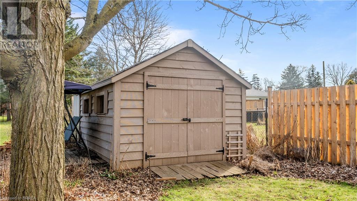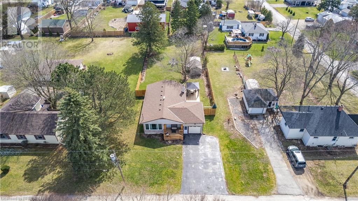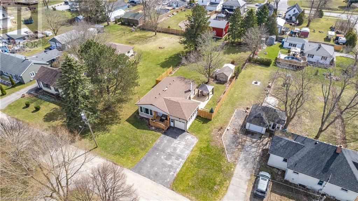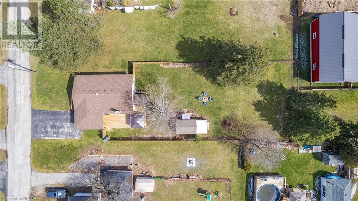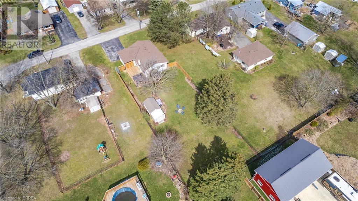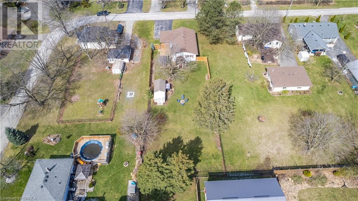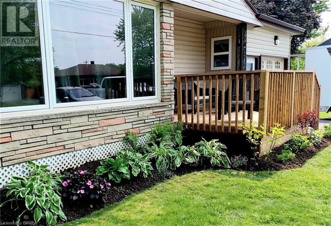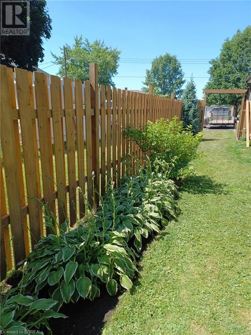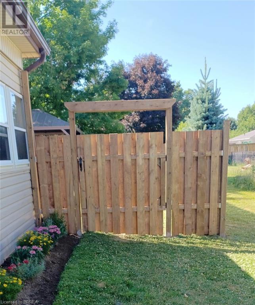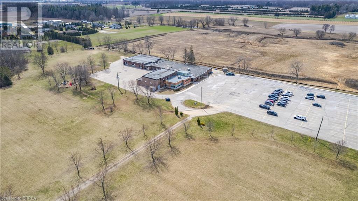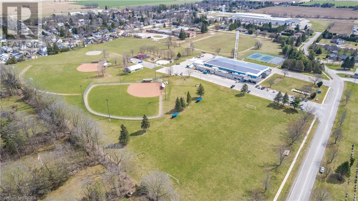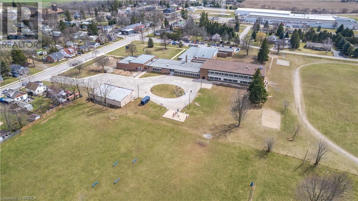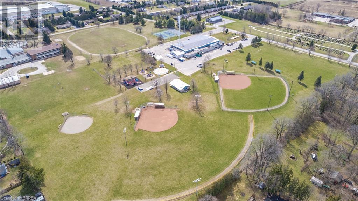3 Bedroom
1 Bathroom
1372
Bungalow
Central Air Conditioning
Forced Air
$699,900
Welcome to 46 Dufferin Street in the charming countryside town of Burford. Located just 10 minutes outside of Brantford and offering easy access to Highway 403, Burford is a great place to raise a family and create some roots! This home is completely move-in ready, offering a beautifully finished basement, large lot and a spacious living space, this is country living at its finest. Offering 3 bedrooms, 1 bathroom and 1,372 square feet, this home is not to be missed! A spacious living room / dining room is located at the front of the home providing ample sunlight throughout! Plenty of space for hosting and entertaining. Just off the living room area is the kitchen complete with stainless steel appliances, tiled backsplash and bar top height island. Also located on the main level is a full 4 piece bathroom as well as 3 generous sized bedrooms including the primary bedroom. One thing is for sure, this home offers so much natural light and it shows! The lower level is finished and is the perfect space for a Rec-room to hang out while still offering space for an office. The backyard features a large deck with covered pergola, ample space for dining as well as a conversation set. Huge backyard with mature trees, plenty of privacy, garden shed and fully fenced! Close to great schools, walking trails and just a short drive into town. This is an opportunity not to be missed! (id:41662)
Property Details
|
MLS® Number
|
40550165 |
|
Property Type
|
Single Family |
|
Amenities Near By
|
Golf Nearby, Park, Place Of Worship, Playground, Shopping |
|
Community Features
|
Community Centre |
|
Features
|
Country Residential, Gazebo |
|
Parking Space Total
|
5 |
|
Structure
|
Shed, Porch |
Building
|
Bathroom Total
|
1 |
|
Bedrooms Above Ground
|
3 |
|
Bedrooms Total
|
3 |
|
Appliances
|
Dryer, Refrigerator, Stove, Water Softener, Washer |
|
Architectural Style
|
Bungalow |
|
Basement Development
|
Partially Finished |
|
Basement Type
|
Full (partially Finished) |
|
Construction Style Attachment
|
Detached |
|
Cooling Type
|
Central Air Conditioning |
|
Exterior Finish
|
Stone, Vinyl Siding |
|
Foundation Type
|
Block |
|
Heating Type
|
Forced Air |
|
Stories Total
|
1 |
|
Size Interior
|
1372 |
|
Type
|
House |
|
Utility Water
|
Sand Point |
Parking
Land
|
Access Type
|
Highway Access |
|
Acreage
|
No |
|
Fence Type
|
Fence |
|
Land Amenities
|
Golf Nearby, Park, Place Of Worship, Playground, Shopping |
|
Sewer
|
Septic System |
|
Size Depth
|
193 Ft |
|
Size Frontage
|
60 Ft |
|
Size Total Text
|
Under 1/2 Acre |
|
Zoning Description
|
R1 |
Rooms
| Level |
Type |
Length |
Width |
Dimensions |
|
Lower Level |
Recreation Room |
|
|
10'8'' x 28'8'' |
|
Main Level |
Bedroom |
|
|
9'0'' x 11'9'' |
|
Main Level |
Bedroom |
|
|
11'7'' x 8'3'' |
|
Main Level |
Primary Bedroom |
|
|
12'2'' x 11'7'' |
|
Main Level |
4pc Bathroom |
|
|
Measurements not available |
|
Main Level |
Foyer |
|
|
5'6'' x 5'6'' |
|
Main Level |
Living Room/dining Room |
|
|
11'7'' x 18'5'' |
|
Main Level |
Kitchen |
|
|
13'5'' x 11'8'' |
https://www.realtor.ca/real-estate/26667660/46-dufferin-street-burford

