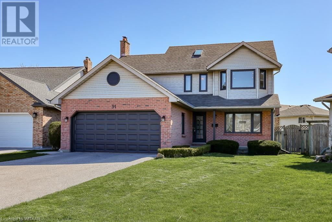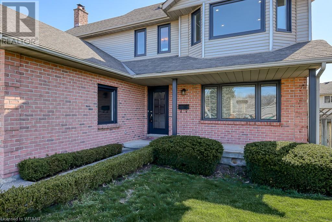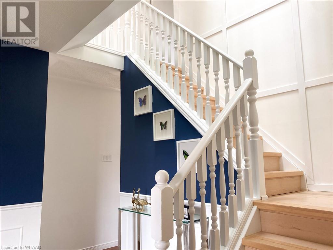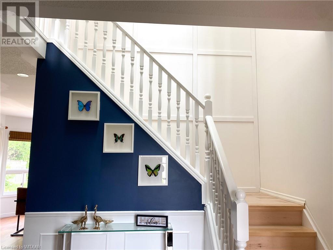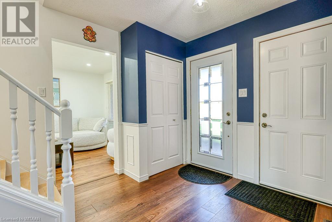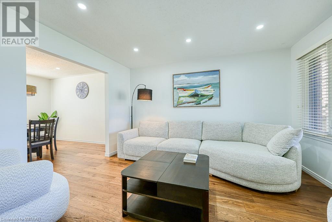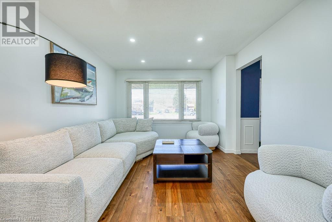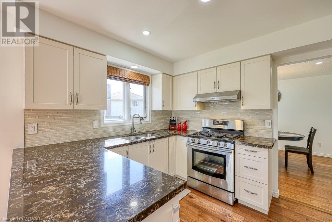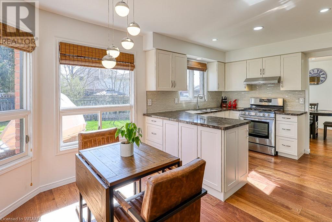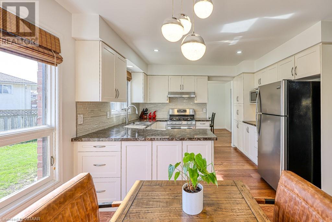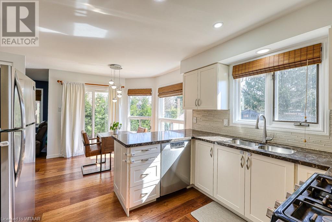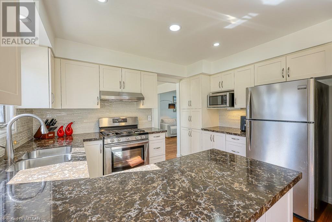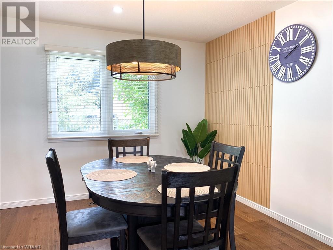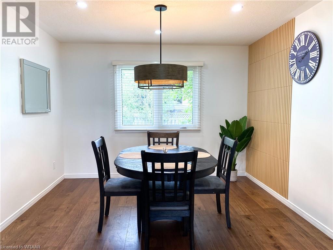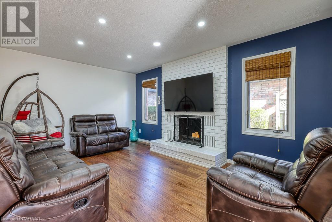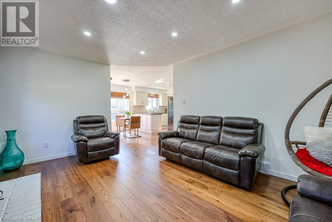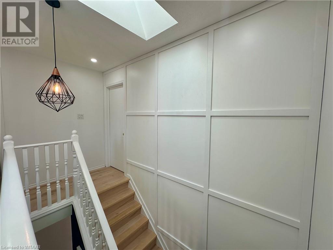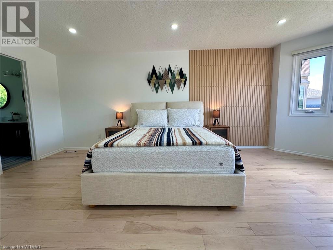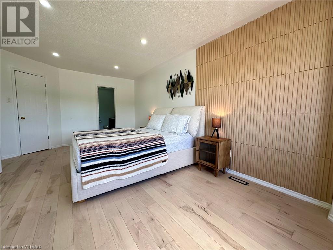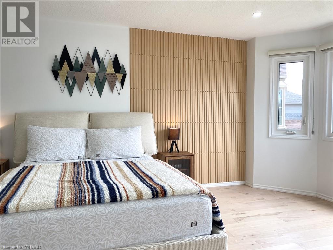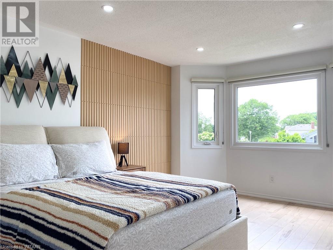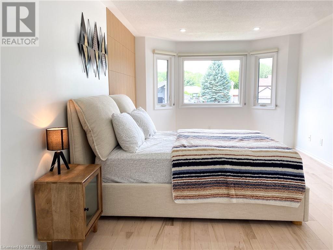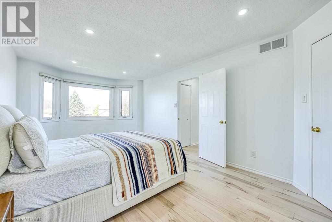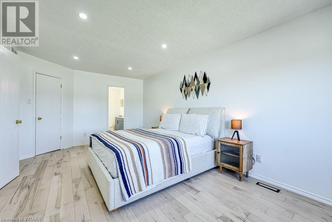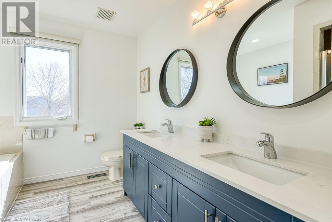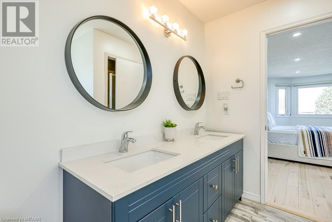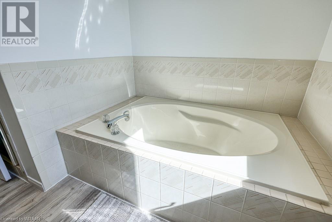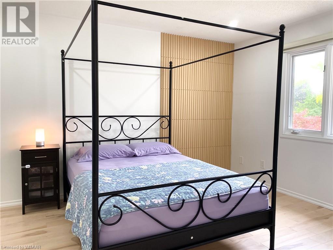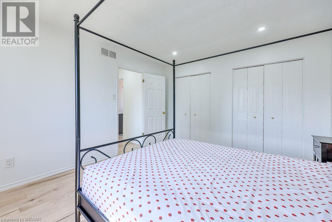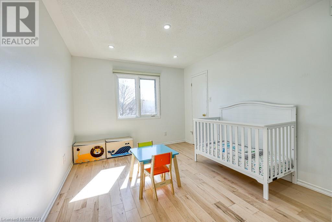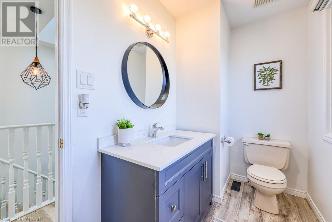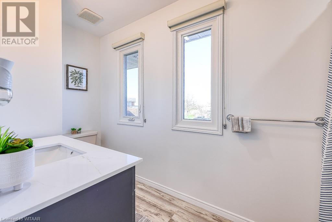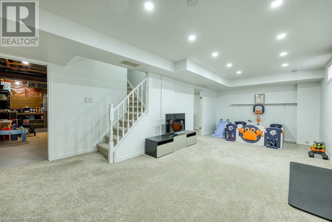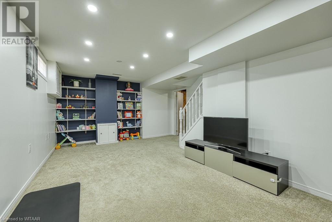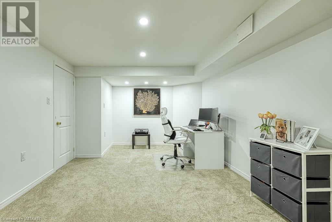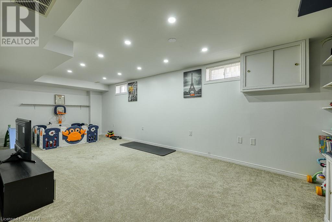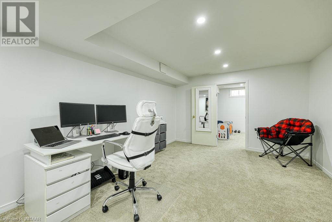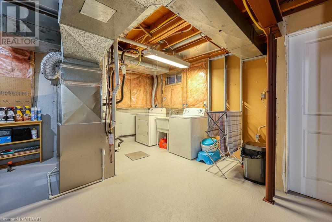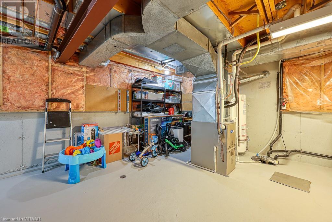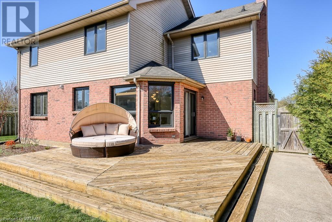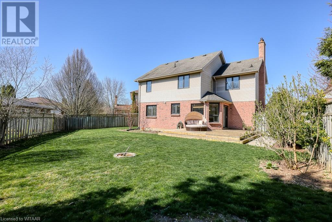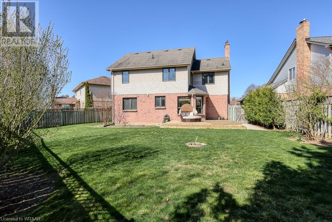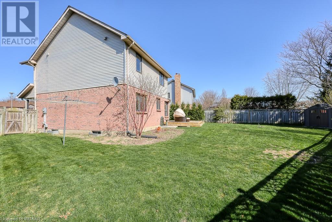3 Bedroom
3 Bathroom
2424.9200
2 Level
Central Air Conditioning
Forced Air
$819,900
Welcome to this immaculate 3-bedroom, 3-bath house, beautifully positioned on a cul-de-sac in the sought-after locale of Medway in North London. Spanning 1891 sq ft of tastefully upgraded living space, this 2-story house exudes modern elegance and comfort. As you step inside, take note of the engineered hardwood floors that sweep across the entire main floor. The spacious living room, bathed in ample natural light courtesy of the generous window arrangement, sets the perfect ambiance for relaxation & quality family gatherings. Experience the joy of cooking in the updated kitchen, encompassing sleek white cabinets, sparkling granite countertops, & a practical gas stove. The home also features a separate dining room, ready to host both casual family meals & dinner parties. Relaxation continues in the cozy family room adjacent to the kitchen, providing an additional space to unwind & enjoy.Upstairs notice the recently updated hardwood floors (2022). you’ll find three large-sized bedrooms & 4pc bath. Closets are plentiful, promoting an organized, clutter-free environment. The crowning glory is undeniably the primary bedroom, your personal retreat, boasting a luxurious 5-piece ensuite & walk-in closet. For those looking for versatile additional living space, head down to the finished basement that offers another 800 sq ft. Primed for endless entertainment in the rec room or seamlessly transition into the remote work lifestyle in the dedicated office space. Stepping outside, a roomy deck waits for you. Accessed through the patio doors from the kitchen, it's the ideal spot for hosting sun-soaked barbecues & is a great extension of the indoor living space. The fully-fenced backyard with a desirable pie-shaped lot provides a safe haven for children & pets to play. Additional enhancements such as new bathroom vanities & flooring (2024), freshly painted throughout, stylish potlight installation & an updated furnace and A/C system, gives the house a fresh, modern appeal. (id:41662)
Property Details
|
MLS® Number
|
40580710 |
|
Property Type
|
Single Family |
|
Amenities Near By
|
Park, Public Transit, Schools, Shopping |
|
Communication Type
|
High Speed Internet |
|
Community Features
|
Community Centre |
|
Equipment Type
|
Water Heater |
|
Features
|
Cul-de-sac, Paved Driveway, Automatic Garage Door Opener |
|
Parking Space Total
|
4 |
|
Rental Equipment Type
|
Water Heater |
|
Structure
|
Shed, Porch |
Building
|
Bathroom Total
|
3 |
|
Bedrooms Above Ground
|
3 |
|
Bedrooms Total
|
3 |
|
Appliances
|
Dishwasher, Dryer, Refrigerator, Washer, Gas Stove(s), Window Coverings, Garage Door Opener |
|
Architectural Style
|
2 Level |
|
Basement Development
|
Partially Finished |
|
Basement Type
|
Full (partially Finished) |
|
Constructed Date
|
1990 |
|
Construction Style Attachment
|
Detached |
|
Cooling Type
|
Central Air Conditioning |
|
Exterior Finish
|
Aluminum Siding, Brick Veneer |
|
Foundation Type
|
Poured Concrete |
|
Half Bath Total
|
1 |
|
Heating Fuel
|
Natural Gas |
|
Heating Type
|
Forced Air |
|
Stories Total
|
2 |
|
Size Interior
|
2424.9200 |
|
Type
|
House |
|
Utility Water
|
Municipal Water |
Parking
Land
|
Acreage
|
No |
|
Fence Type
|
Fence |
|
Land Amenities
|
Park, Public Transit, Schools, Shopping |
|
Sewer
|
Municipal Sewage System |
|
Size Depth
|
144 Ft |
|
Size Frontage
|
30 Ft |
|
Size Total Text
|
Under 1/2 Acre |
|
Zoning Description
|
R1-4 |
Rooms
| Level |
Type |
Length |
Width |
Dimensions |
|
Second Level |
5pc Bathroom |
|
|
Measurements not available |
|
Second Level |
4pc Bathroom |
|
|
Measurements not available |
|
Second Level |
Primary Bedroom |
|
|
19'7'' x 11'9'' |
|
Second Level |
Bedroom |
|
|
10'3'' x 12'2'' |
|
Second Level |
Bedroom |
|
|
11'9'' x 14'6'' |
|
Basement |
Utility Room |
|
|
20'7'' x 15'4'' |
|
Basement |
Office |
|
|
16'6'' x 11'4'' |
|
Basement |
Recreation Room |
|
|
24'11'' x 14'3'' |
|
Main Level |
2pc Bathroom |
|
|
Measurements not available |
|
Main Level |
Family Room |
|
|
15'11'' x 11'9'' |
|
Main Level |
Dinette |
|
|
11'9'' x 7'9'' |
|
Main Level |
Kitchen |
|
|
11'9'' x 9'1'' |
|
Main Level |
Dining Room |
|
|
12'0'' x 11'2'' |
|
Main Level |
Living Room |
|
|
13'2'' x 11'2'' |
|
Main Level |
Foyer |
|
|
10'0'' x 8'11'' |
Utilities
|
Cable
|
Available |
|
Electricity
|
Available |
|
Natural Gas
|
Available |
|
Telephone
|
Available |
https://www.realtor.ca/real-estate/26824693/31-springett-court-london

