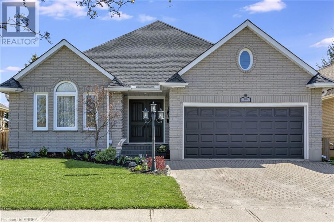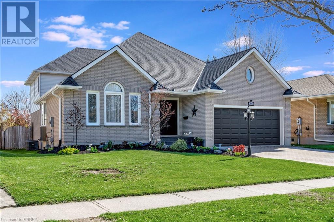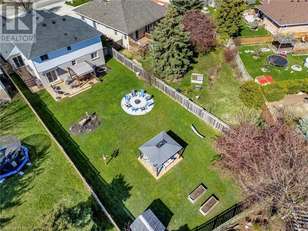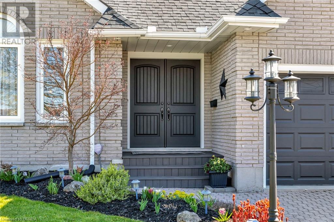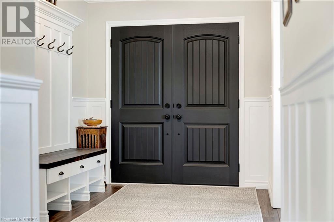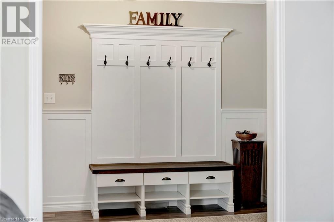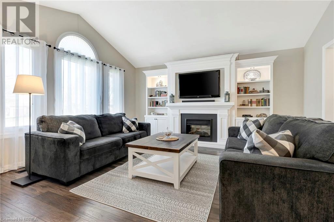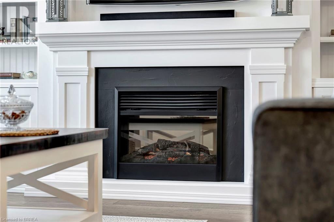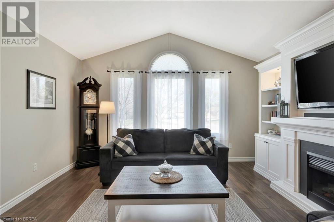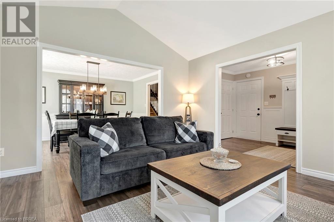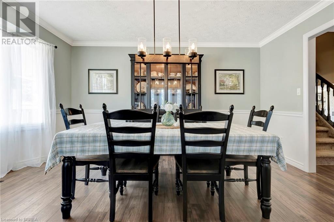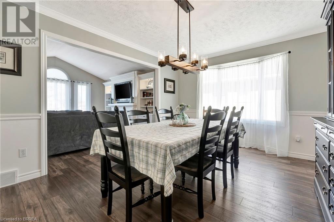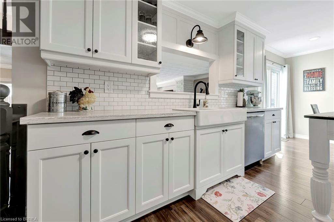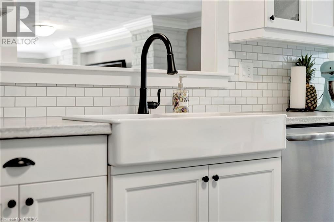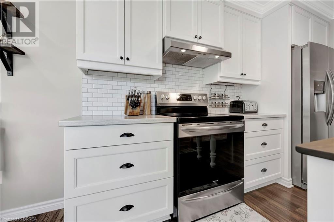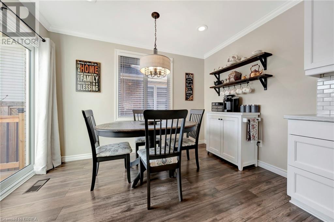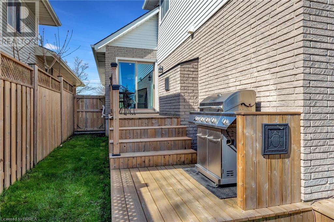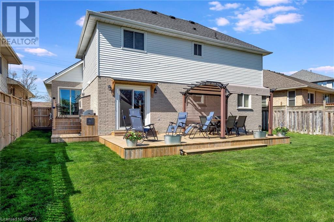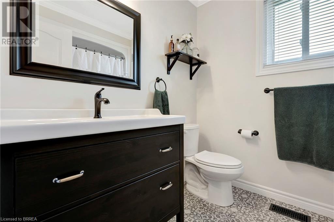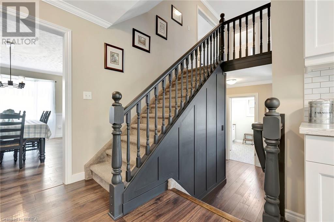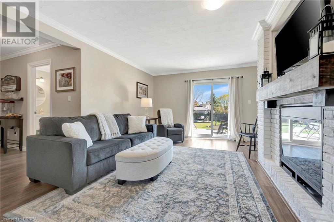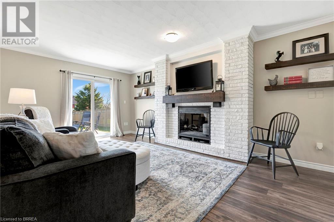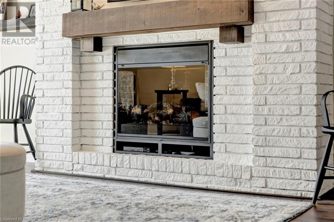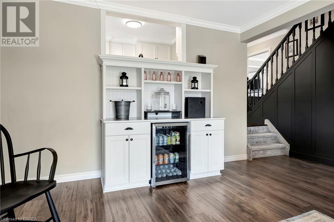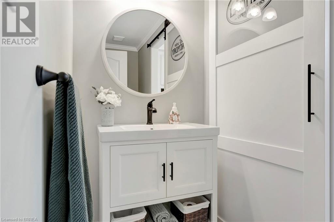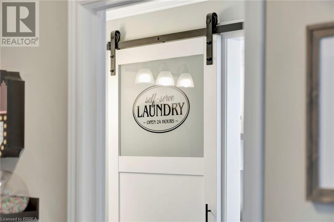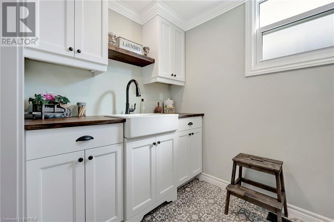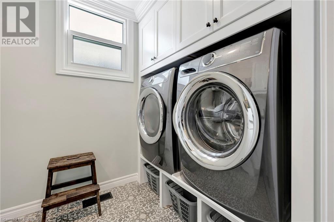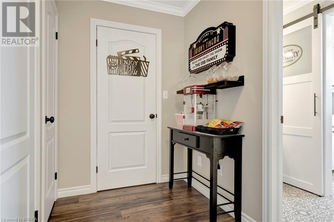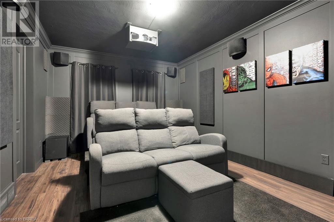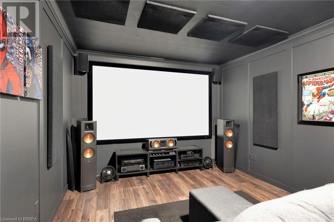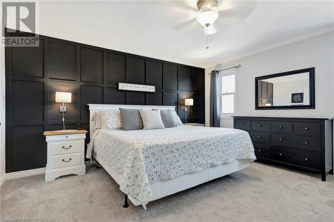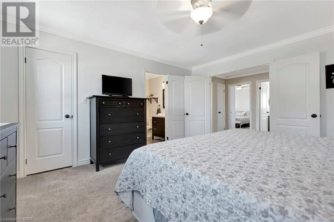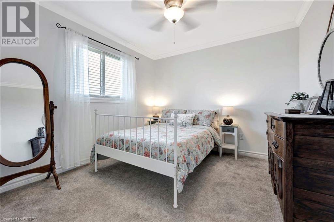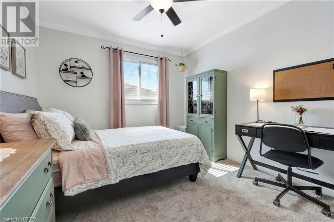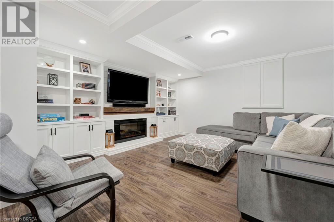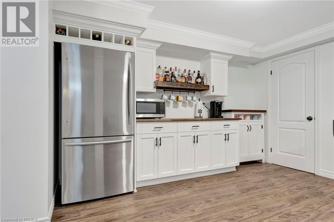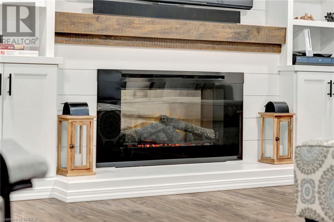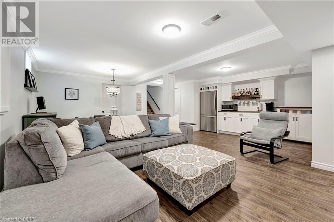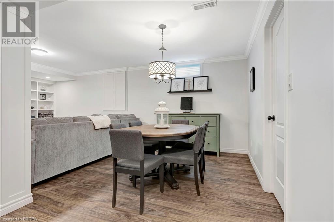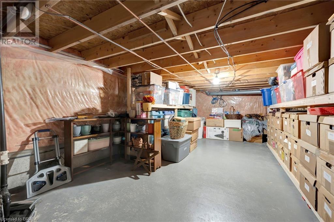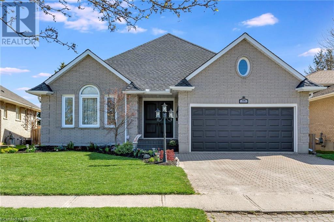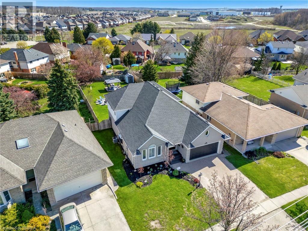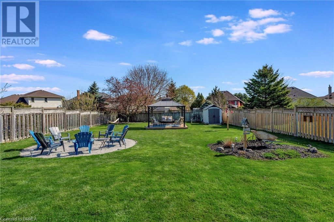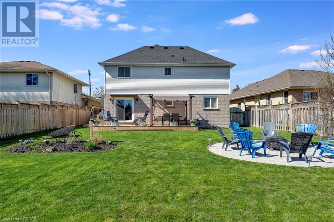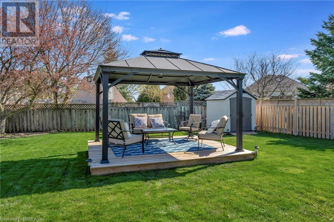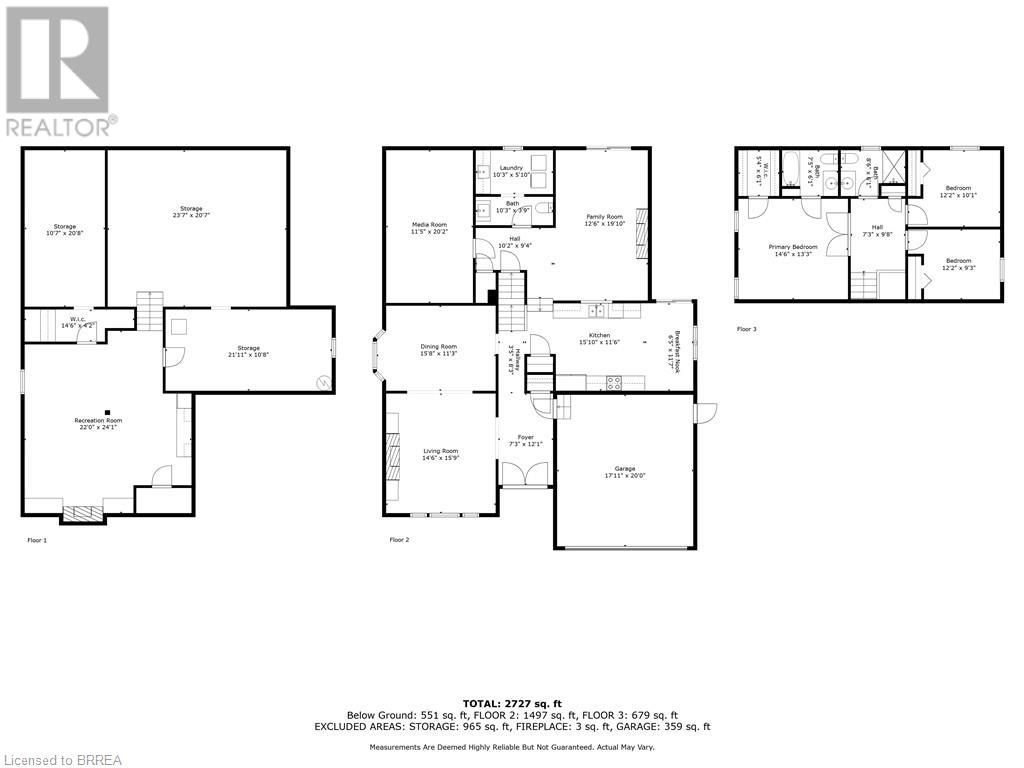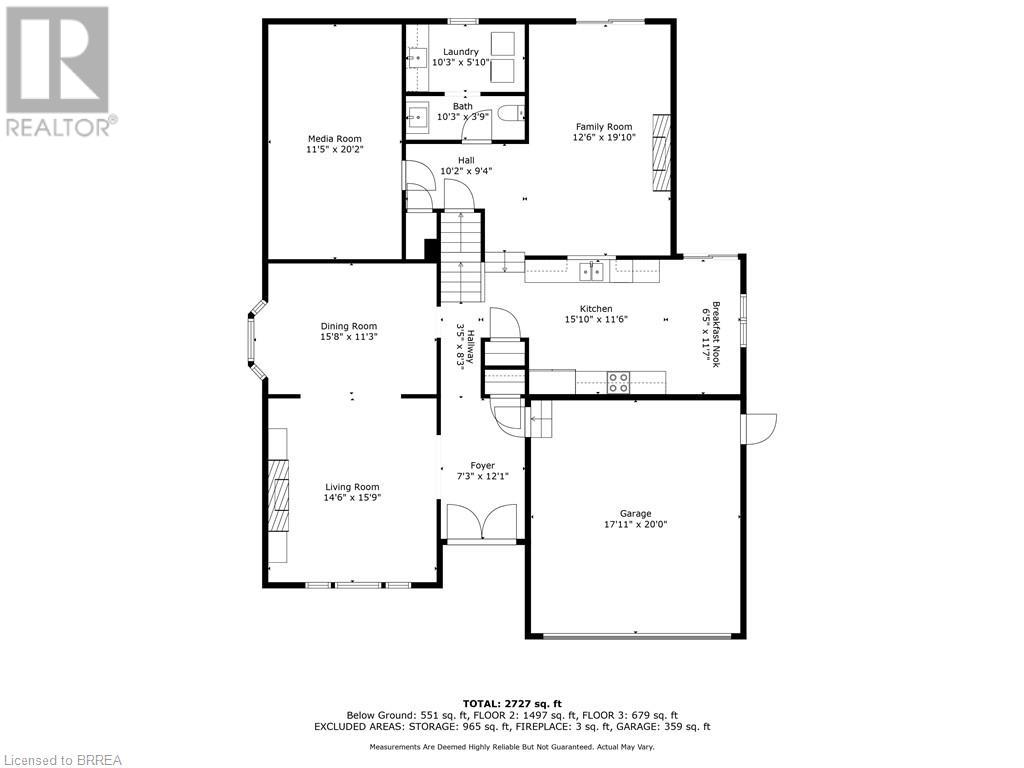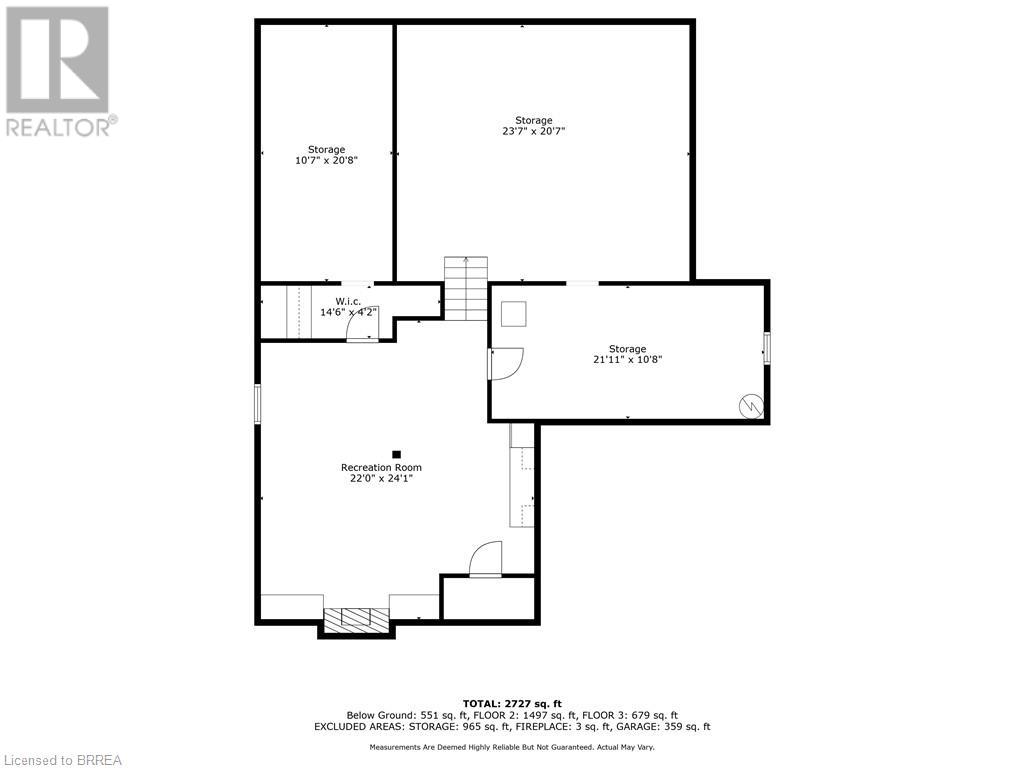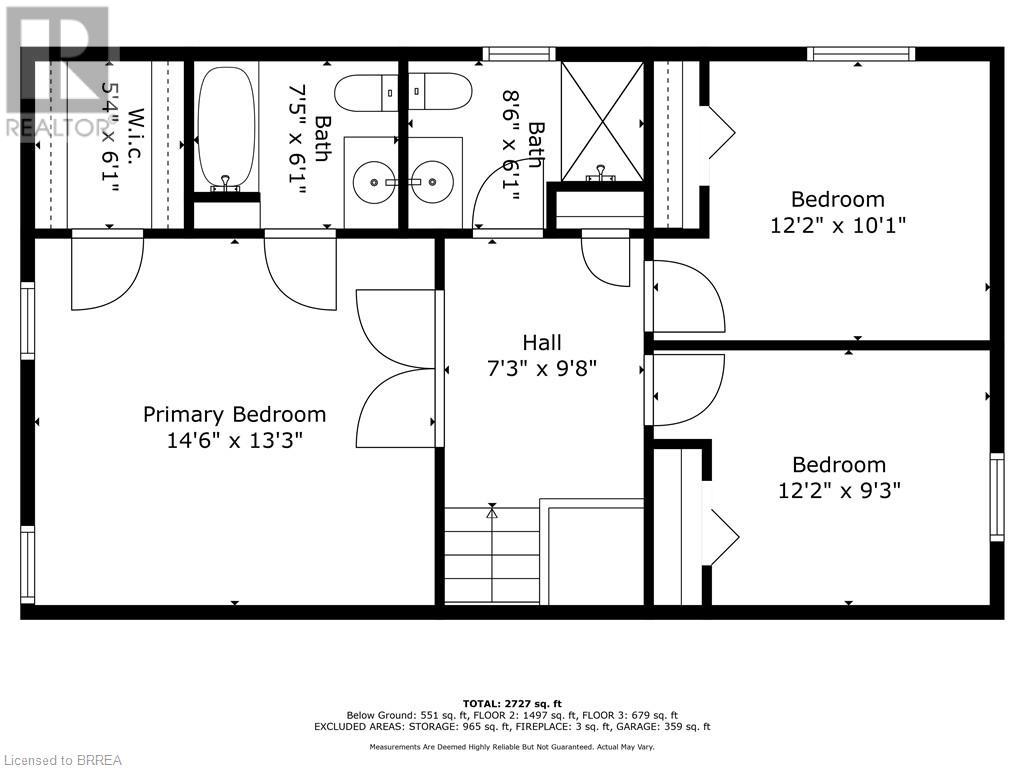4 Bedroom
3 Bathroom
3086
Fireplace
Central Air Conditioning
Forced Air
Landscaped
$959,900
Beautiful executive home in Woodstock! Split level offers a large primary bedroom with double doors, walk-in closet and private ensuite. Vaulted ceiling and fireplace in the formal living room create a welcoming entrance to your home, while the well appointed eat-in kitchen with deluxe appliances and farmhouse apron sink will be the new family hub. The casual family room offers patio doors to walk you out onto your entertainment sized deck, huge fenced yard with built gazebo and firepit area. Main floor also features your home theatre room to watch movies on the big screen together! Lower level recreation room has the third fireplace for cozy game nights and memorable family events! Custom cabinetry and professional woodworking throughout create a stunning showpiece. Check out the virtual tour and book your viewing...this home is dressed to impress! (id:41662)
Property Details
|
MLS® Number
|
40579093 |
|
Property Type
|
Single Family |
|
Amenities Near By
|
Place Of Worship, Public Transit |
|
Community Features
|
Quiet Area, School Bus |
|
Equipment Type
|
Water Heater |
|
Features
|
Gazebo |
|
Parking Space Total
|
6 |
|
Rental Equipment Type
|
Water Heater |
|
Structure
|
Shed |
Building
|
Bathroom Total
|
3 |
|
Bedrooms Above Ground
|
4 |
|
Bedrooms Total
|
4 |
|
Appliances
|
Central Vacuum, Dishwasher, Dryer, Refrigerator, Stove, Water Softener, Washer, Hood Fan, Garage Door Opener |
|
Basement Development
|
Finished |
|
Basement Type
|
Full (finished) |
|
Construction Style Attachment
|
Detached |
|
Cooling Type
|
Central Air Conditioning |
|
Exterior Finish
|
Aluminum Siding, Brick |
|
Fireplace Fuel
|
Electric |
|
Fireplace Present
|
Yes |
|
Fireplace Total
|
3 |
|
Fireplace Type
|
Other - See Remarks |
|
Foundation Type
|
Poured Concrete |
|
Half Bath Total
|
1 |
|
Heating Fuel
|
Natural Gas |
|
Heating Type
|
Forced Air |
|
Size Interior
|
3086 |
|
Type
|
House |
|
Utility Water
|
Municipal Water |
Parking
Land
|
Acreage
|
No |
|
Fence Type
|
Fence |
|
Land Amenities
|
Place Of Worship, Public Transit |
|
Landscape Features
|
Landscaped |
|
Sewer
|
Municipal Sewage System |
|
Size Depth
|
170 Ft |
|
Size Frontage
|
51 Ft |
|
Size Total Text
|
Under 1/2 Acre |
|
Zoning Description
|
R1 |
Rooms
| Level |
Type |
Length |
Width |
Dimensions |
|
Second Level |
3pc Bathroom |
|
|
Measurements not available |
|
Second Level |
4pc Bathroom |
|
|
Measurements not available |
|
Second Level |
Bedroom |
|
|
12'2'' x 10'1'' |
|
Second Level |
Bedroom |
|
|
12'2'' x 9'3'' |
|
Second Level |
Primary Bedroom |
|
|
14'6'' x 13'3'' |
|
Basement |
Storage |
|
|
10'7'' x 20'8'' |
|
Basement |
Storage |
|
|
23'7'' x 20'7'' |
|
Basement |
Storage |
|
|
21'11'' x 10'8'' |
|
Basement |
Recreation Room |
|
|
22'0'' x 24'1'' |
|
Main Level |
Laundry Room |
|
|
10'3'' x 5'10'' |
|
Main Level |
2pc Bathroom |
|
|
Measurements not available |
|
Main Level |
Foyer |
|
|
7'3'' x 12'1'' |
|
Main Level |
Family Room |
|
|
12'6'' x 19'10'' |
|
Main Level |
Bedroom |
|
|
11'5'' x 20'2'' |
|
Main Level |
Eat In Kitchen |
|
|
27'0'' x 15'7'' |
|
Main Level |
Living Room/dining Room |
|
|
30'2'' x 27'0'' |
https://www.realtor.ca/real-estate/26818531/306-lansdowne-avenue-woodstock

