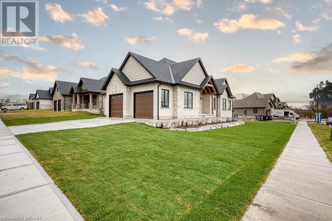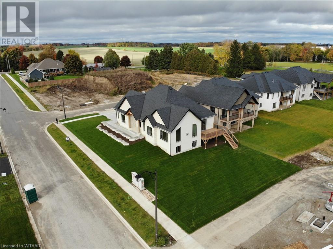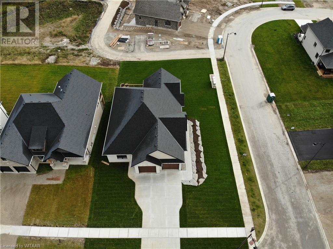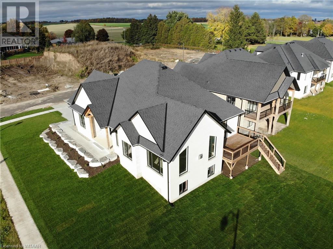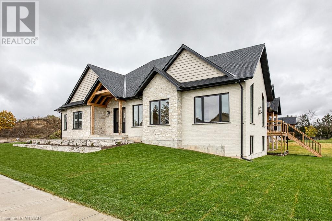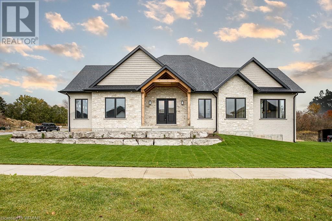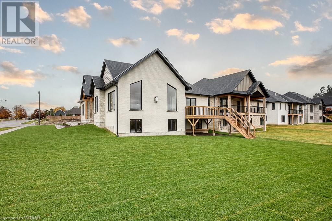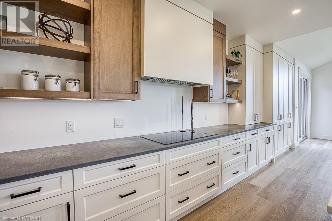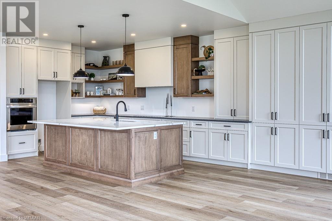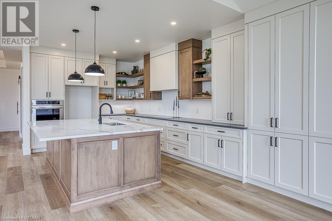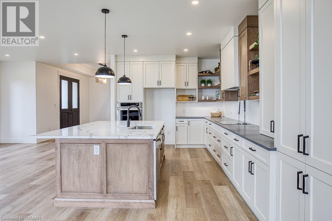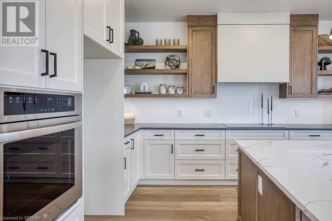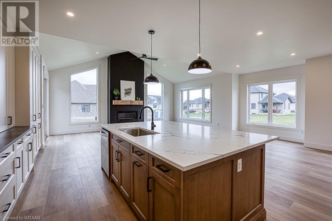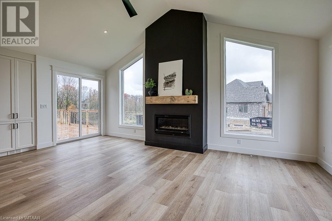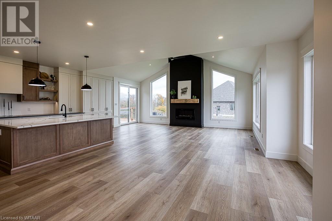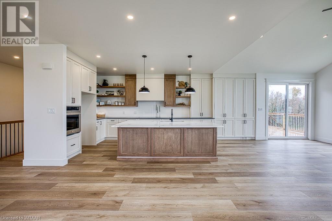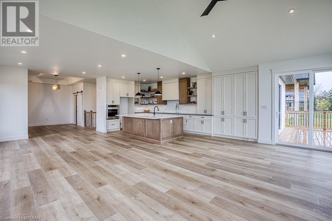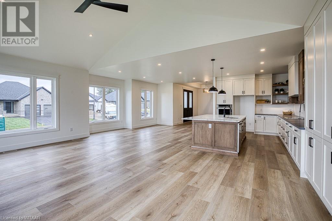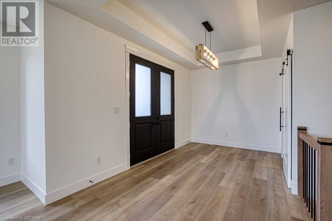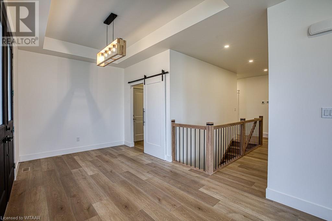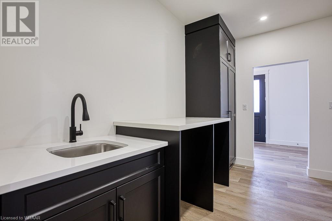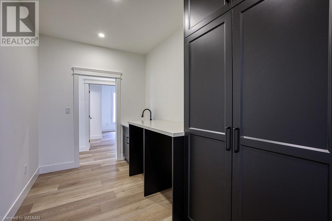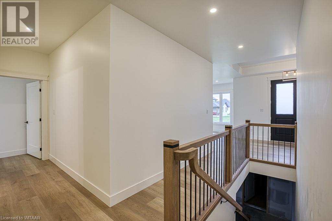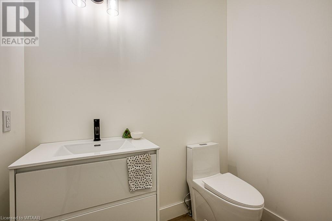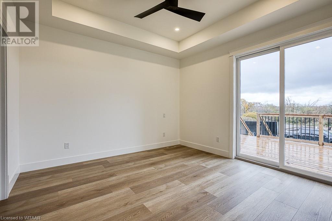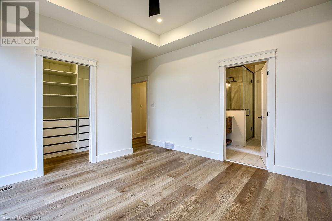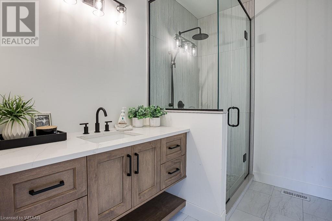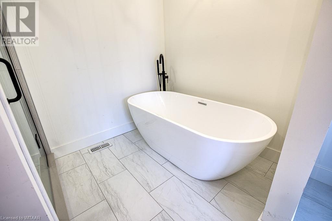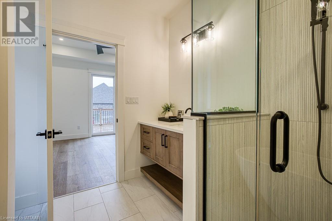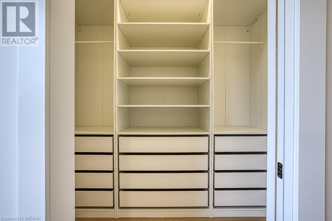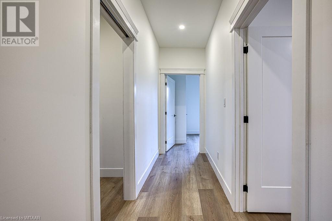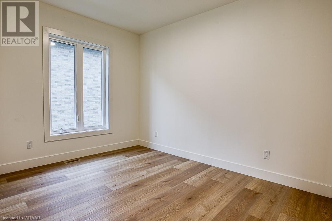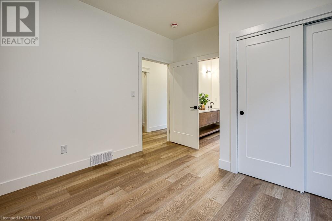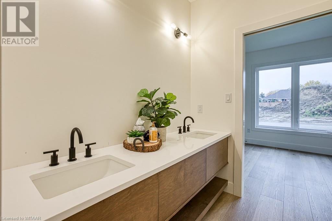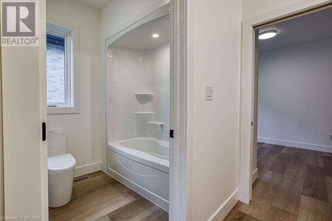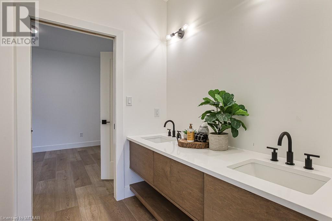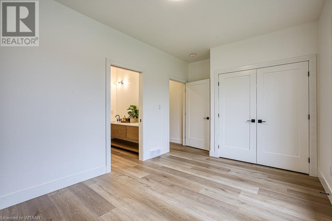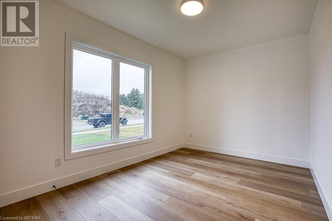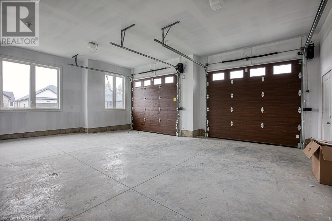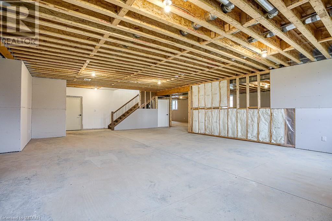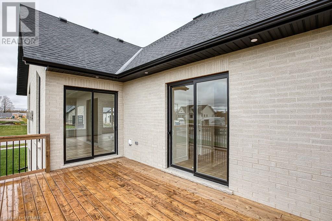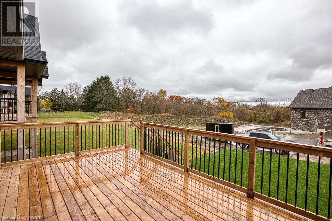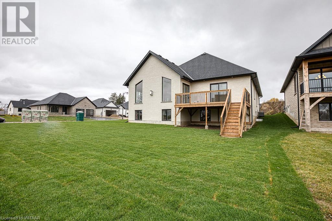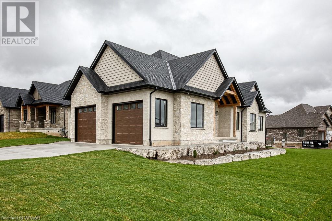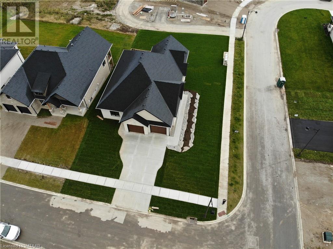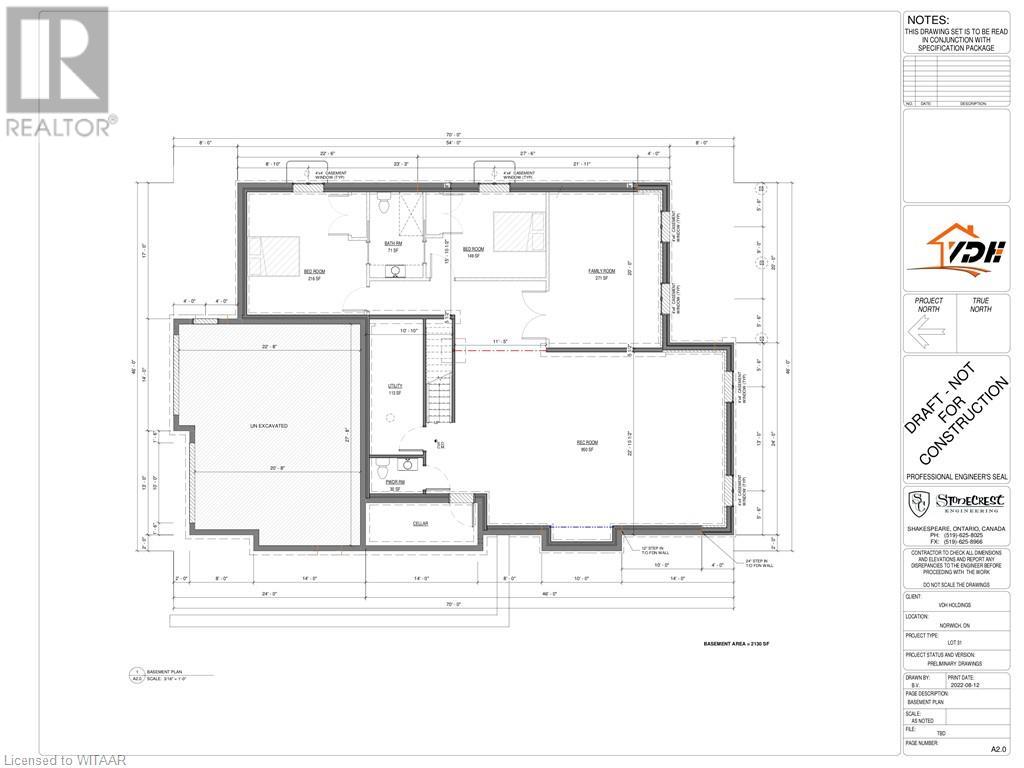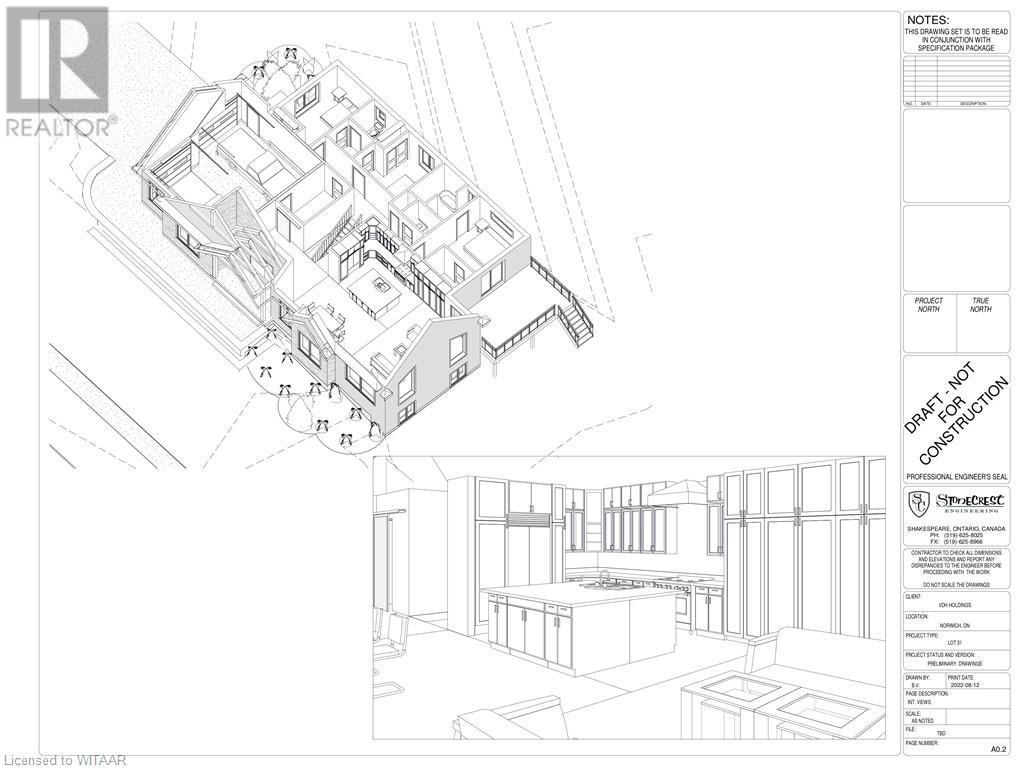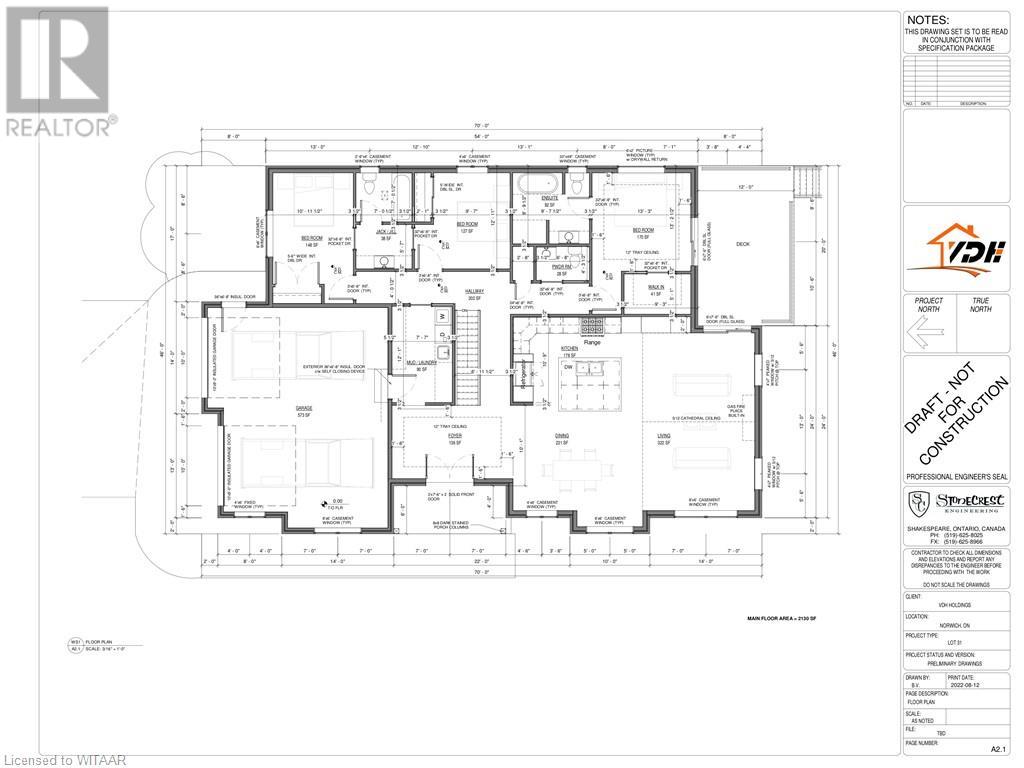3 Bedroom
3 Bathroom
2130
Bungalow
Central Air Conditioning
Forced Air, Other
Landscaped
$1,159,000
This is a wonderful opportunity to now own your dream home! Nestled in the charming town of Norwich, this stunning 2,130 sq.ft modern open floor plan delivers impressive space & wonderful natural light. Stylish kitchen overlooks the eating area & large comfortable family room with fireplace and access to the amazing back deck. You'll surely enjoy the spacious 2 Bedrooms (with an ensuite privilege), Guest Bathroom along with a large Primary Bedroom with 4-Piece Ensuite and convenient main floor laundry! Basement offers many opportunities with high ceilings and well thought out design for ease of finishing. This quality built home delivers unbeatable living space for the value. Tour the desirable neighbourhood and view at your leisure with the immersive virtual tour! Make your next move and experience the perfect combination of comfort, style, and convenience. Whether you're a growing family or a couple looking for more space to spread out, this fabulous property is the perfect place to call home. (id:41662)
Property Details
|
MLS® Number
|
40508162 |
|
Property Type
|
Single Family |
|
Features
|
Corner Site, Country Residential |
|
Parking Space Total
|
4 |
Building
|
Bathroom Total
|
3 |
|
Bedrooms Above Ground
|
3 |
|
Bedrooms Total
|
3 |
|
Appliances
|
Dishwasher, Refrigerator, Stove, Garage Door Opener |
|
Architectural Style
|
Bungalow |
|
Basement Development
|
Partially Finished |
|
Basement Type
|
Full (partially Finished) |
|
Construction Style Attachment
|
Detached |
|
Cooling Type
|
Central Air Conditioning |
|
Exterior Finish
|
Brick, Stone |
|
Half Bath Total
|
1 |
|
Heating Fuel
|
Natural Gas |
|
Heating Type
|
Forced Air, Other |
|
Stories Total
|
1 |
|
Size Interior
|
2130 |
|
Type
|
House |
|
Utility Water
|
Municipal Water |
Parking
Land
|
Acreage
|
No |
|
Landscape Features
|
Landscaped |
|
Sewer
|
Municipal Sewage System |
|
Size Depth
|
77 Ft |
|
Size Frontage
|
142 Ft |
|
Size Total Text
|
Under 1/2 Acre |
|
Zoning Description
|
R1 |
Rooms
| Level |
Type |
Length |
Width |
Dimensions |
|
Main Level |
Foyer |
|
|
11'3'' x 9'5'' |
|
Main Level |
Living Room |
|
|
30'2'' x 15'3'' |
|
Main Level |
Kitchen |
|
|
30'6'' x 11'1'' |
|
Main Level |
Laundry Room |
|
|
12'1'' x 7'6'' |
|
Main Level |
2pc Bathroom |
|
|
4'3'' x 6'8'' |
|
Main Level |
Full Bathroom |
|
|
9'9'' x 9'7'' |
|
Main Level |
Primary Bedroom |
|
|
17'8'' x 12'4'' |
|
Main Level |
4pc Bathroom |
|
|
7'0'' x 12'1'' |
|
Main Level |
Bedroom |
|
|
11'1'' x 11'1'' |
|
Main Level |
Bedroom |
|
|
16'3'' x 9'2'' |
https://www.realtor.ca/real-estate/26273799/3-cornwell-crescent-norwich

