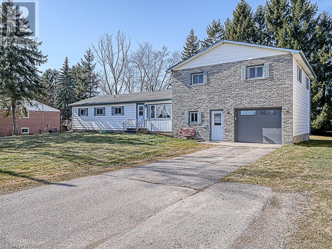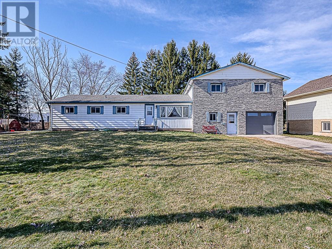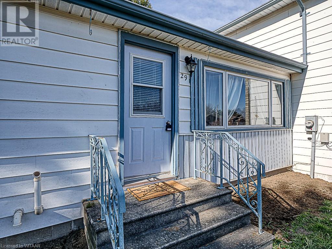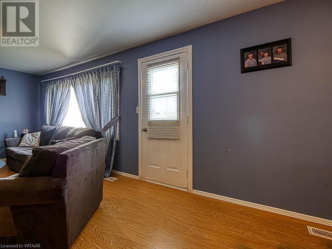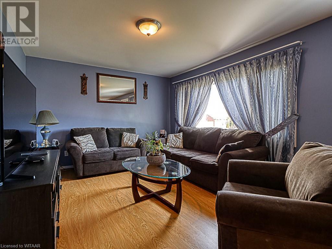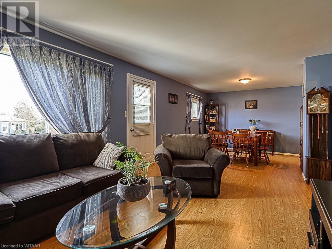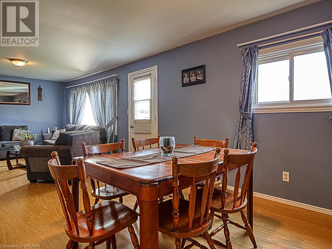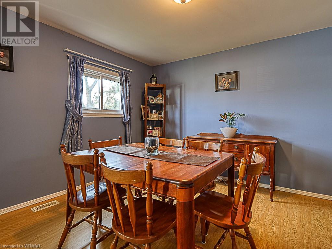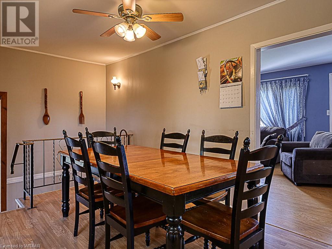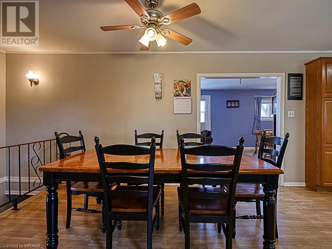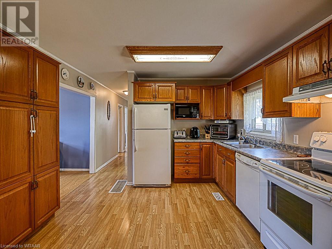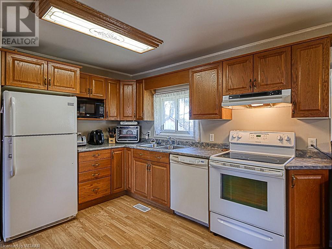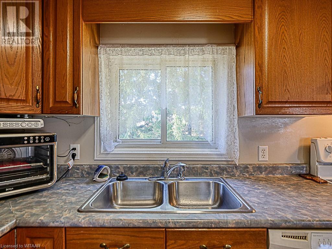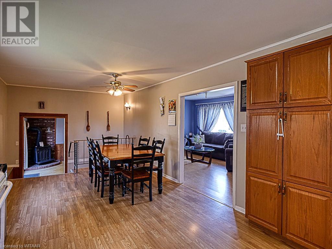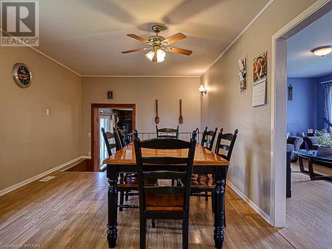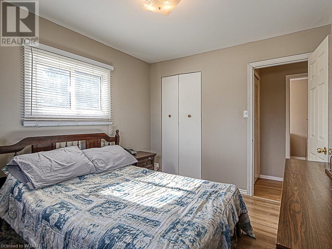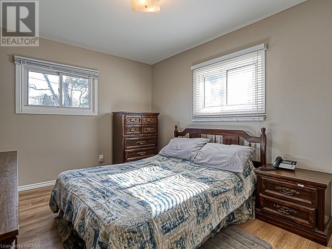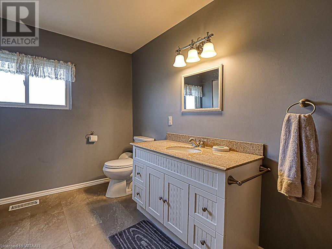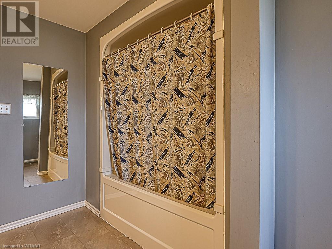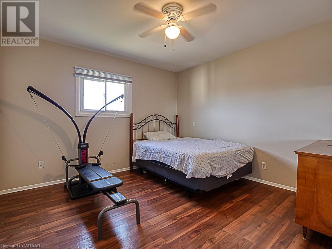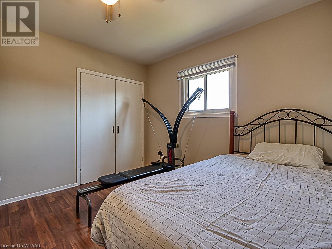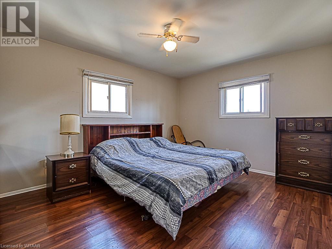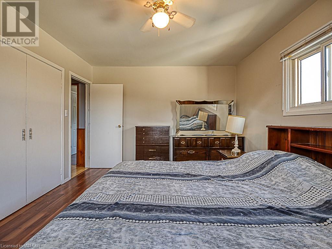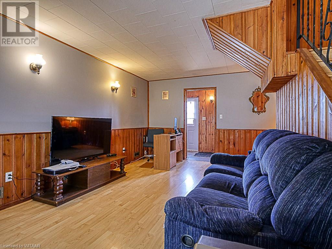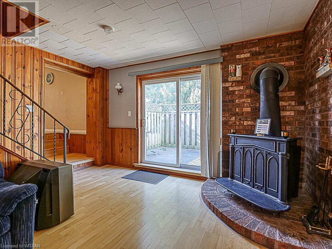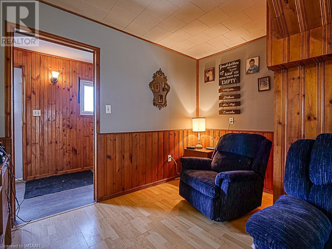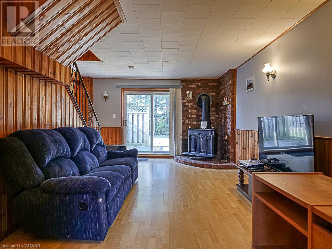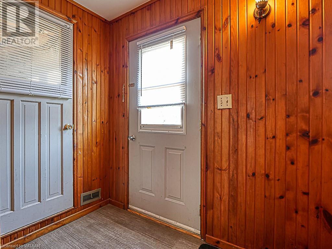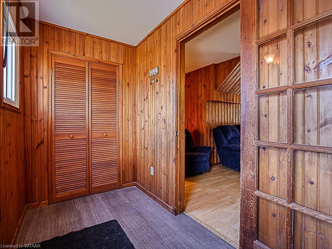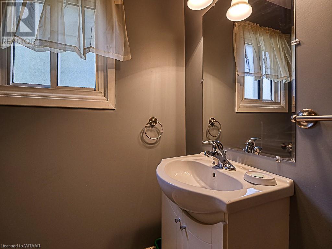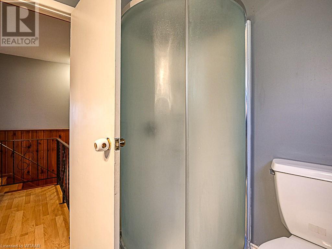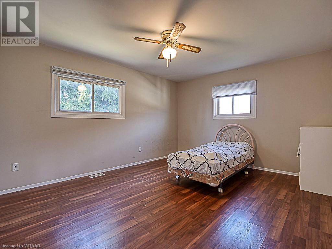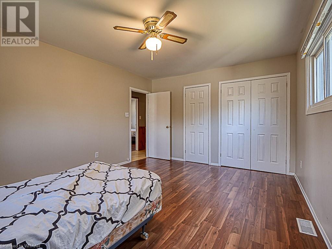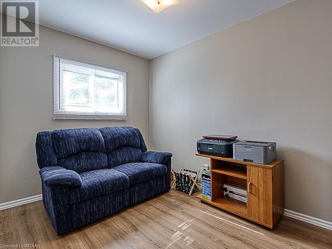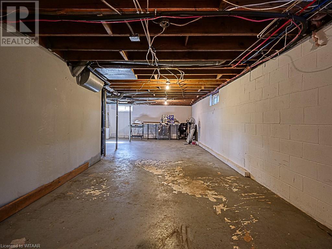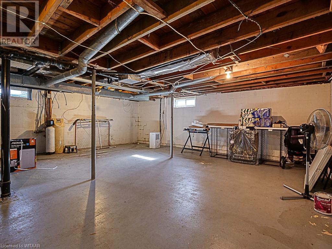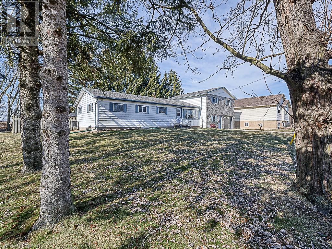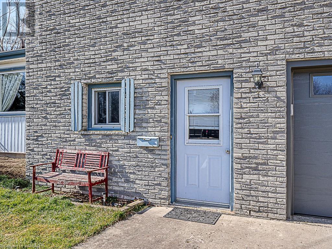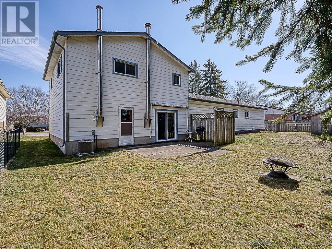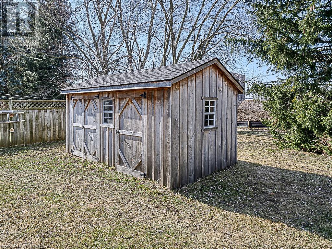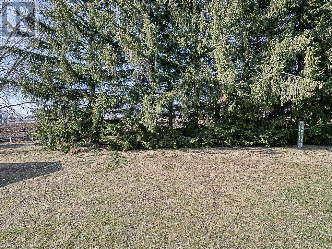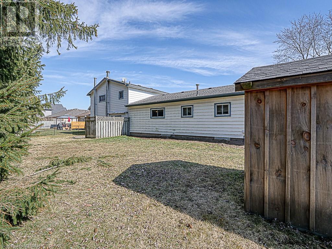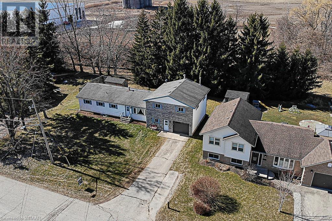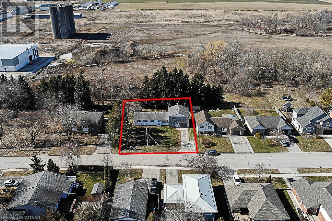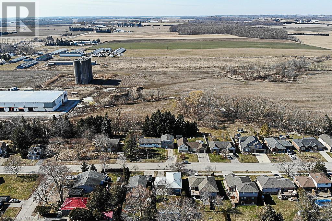5 Bedroom
2 Bathroom
2361
Central Air Conditioning
Forced Air
$614,900
Spacious brick family residence boasting a split-level layout, boasting five bedrooms - two on the main floor and three on the upper level. Benefit from the convenience of two bathrooms, featuring a four piece and a three piece configuration. The open-concept design effortlessly integrates the living room and dining room, perfect for hosting family gatherings. A generously sized eat-in kitchen offers ample storage and counter space. convenient main-floor laundry adds practicality to daily routines. The family room, adorned with sliding doors, extends to the backyard complete with a patio area and storage shed. With distinct living areas, this home presents the potential for an in-law suite, enhancing its versatility and appeal. (id:41662)
Property Details
|
MLS® Number
|
40575561 |
|
Property Type
|
Single Family |
|
Amenities Near By
|
Park, Place Of Worship, Schools, Shopping |
|
Communication Type
|
High Speed Internet |
|
Equipment Type
|
Water Heater |
|
Features
|
Paved Driveway, Sump Pump, Automatic Garage Door Opener |
|
Parking Space Total
|
4 |
|
Rental Equipment Type
|
Water Heater |
|
Structure
|
Shed |
Building
|
Bathroom Total
|
2 |
|
Bedrooms Above Ground
|
5 |
|
Bedrooms Total
|
5 |
|
Appliances
|
Dishwasher, Dryer, Freezer, Refrigerator, Stove, Washer, Window Coverings, Garage Door Opener |
|
Basement Development
|
Unfinished |
|
Basement Type
|
Partial (unfinished) |
|
Constructed Date
|
1968 |
|
Construction Style Attachment
|
Detached |
|
Cooling Type
|
Central Air Conditioning |
|
Exterior Finish
|
Brick, Vinyl Siding |
|
Fire Protection
|
Smoke Detectors |
|
Fixture
|
Ceiling Fans |
|
Foundation Type
|
Block |
|
Heating Fuel
|
Natural Gas |
|
Heating Type
|
Forced Air |
|
Size Interior
|
2361 |
|
Type
|
House |
|
Utility Water
|
Municipal Water |
Parking
Land
|
Access Type
|
Road Access |
|
Acreage
|
No |
|
Land Amenities
|
Park, Place Of Worship, Schools, Shopping |
|
Sewer
|
Municipal Sewage System |
|
Size Depth
|
94 Ft |
|
Size Frontage
|
100 Ft |
|
Size Total Text
|
Under 1/2 Acre |
|
Zoning Description
|
R1 |
Rooms
| Level |
Type |
Length |
Width |
Dimensions |
|
Second Level |
Primary Bedroom |
|
|
12'1'' x 15'8'' |
|
Second Level |
Bedroom |
|
|
11'1'' x 11'5'' |
|
Second Level |
Bedroom |
|
|
14'6'' x 11'5'' |
|
Second Level |
3pc Bathroom |
|
|
Measurements not available |
|
Basement |
Other |
|
|
22'7'' x 42'10'' |
|
Basement |
Storage |
|
|
11'3'' x 26'11'' |
|
Main Level |
Mud Room |
|
|
4'11'' x 10'7'' |
|
Main Level |
Living Room |
|
|
11'7'' x 17'11'' |
|
Main Level |
Laundry Room |
|
|
7'7'' x 8'8'' |
|
Main Level |
Kitchen |
|
|
11'5'' x 8'10'' |
|
Main Level |
Family Room |
|
|
21'2'' x 13'10'' |
|
Main Level |
Dining Room |
|
|
11'4'' x 14'1'' |
|
Main Level |
Breakfast |
|
|
11'7'' x 10'3'' |
|
Main Level |
Bedroom |
|
|
11'7'' x 9'8'' |
|
Main Level |
Bedroom |
|
|
7'9'' x 11'1'' |
|
Main Level |
4pc Bathroom |
|
|
Measurements not available |
Utilities
|
Cable
|
Available |
|
Natural Gas
|
Available |
|
Telephone
|
Available |
https://www.realtor.ca/real-estate/26783345/29-spring-street-norwich

