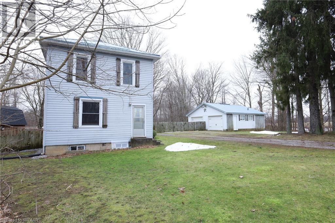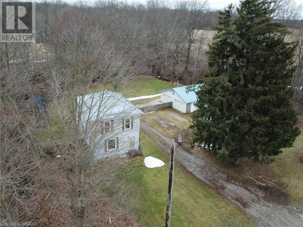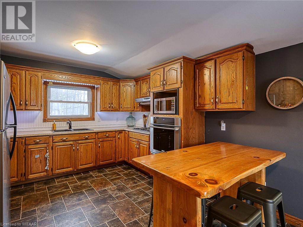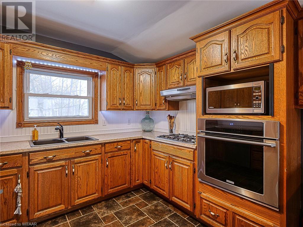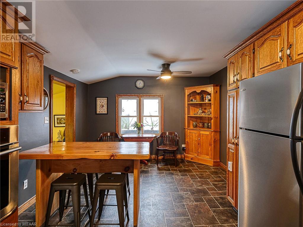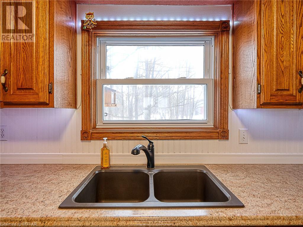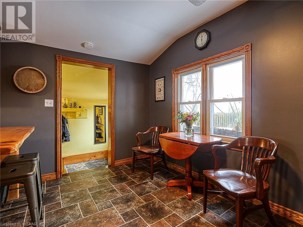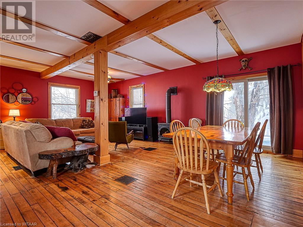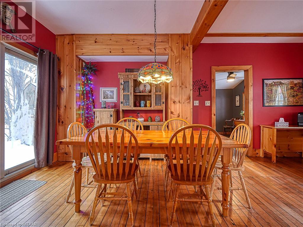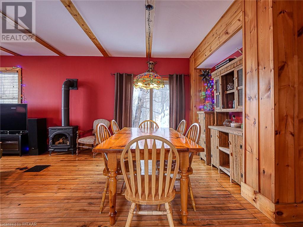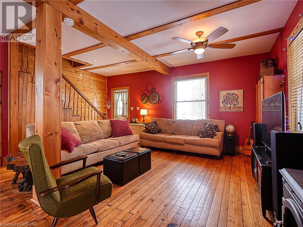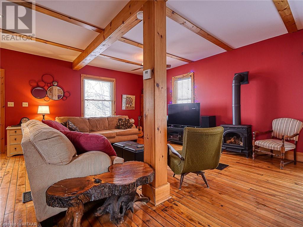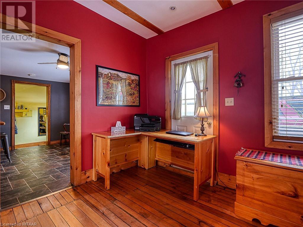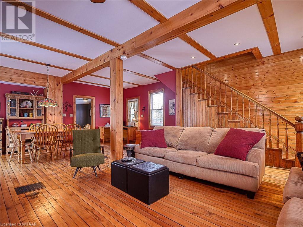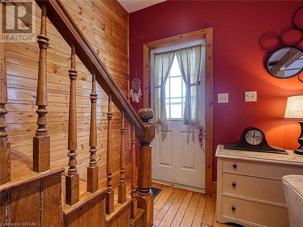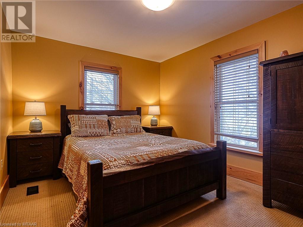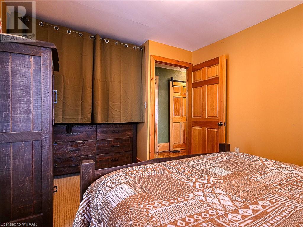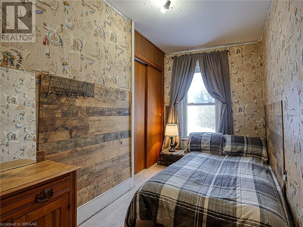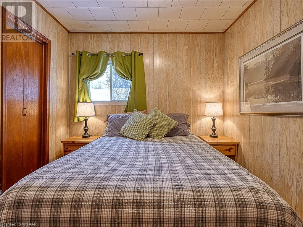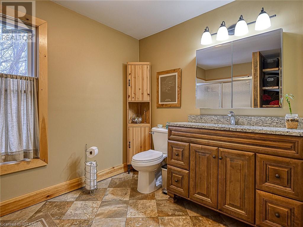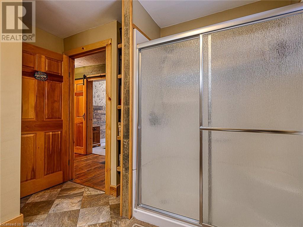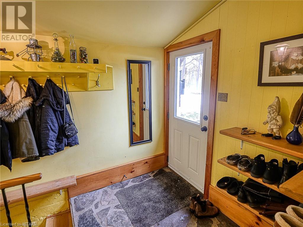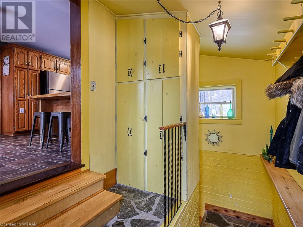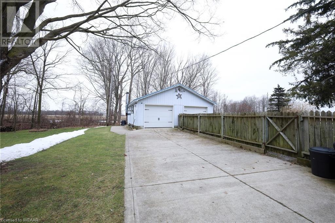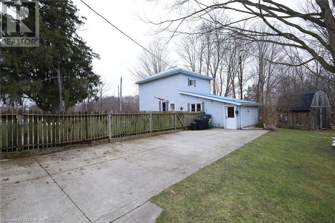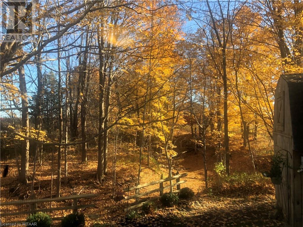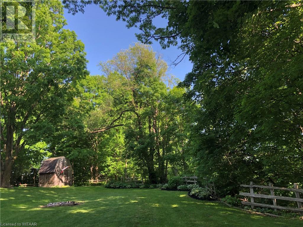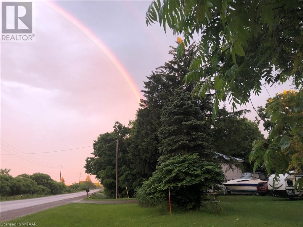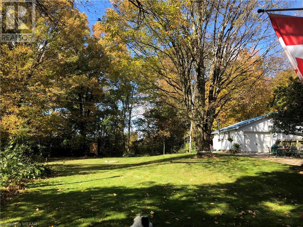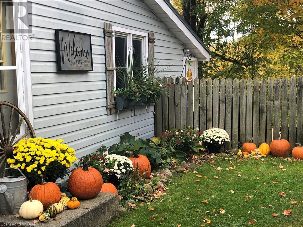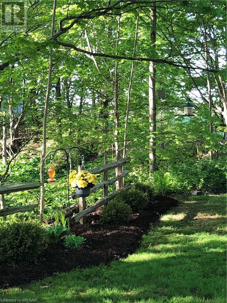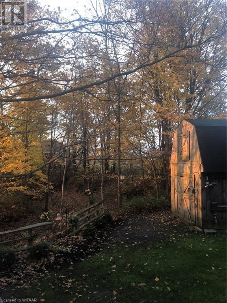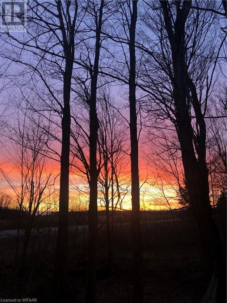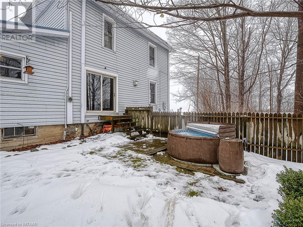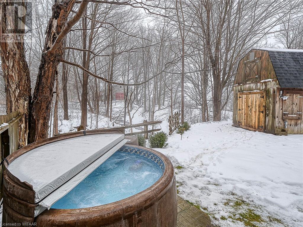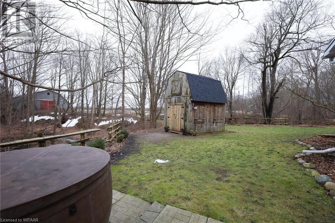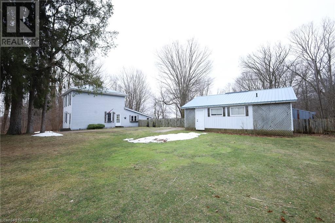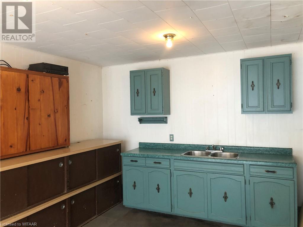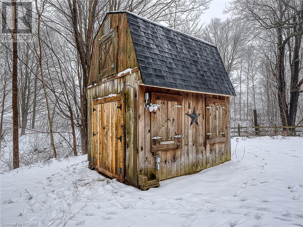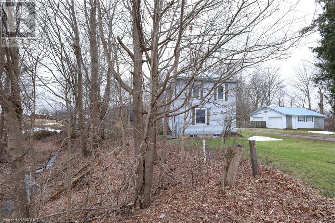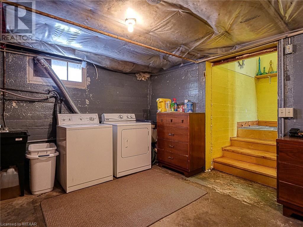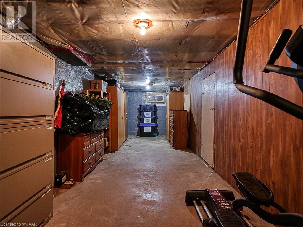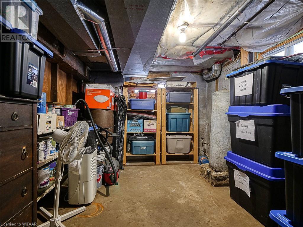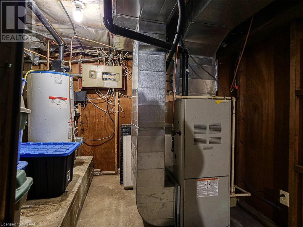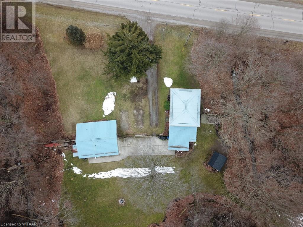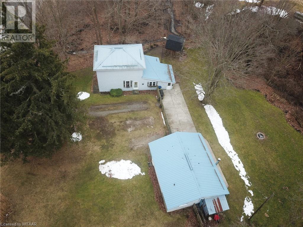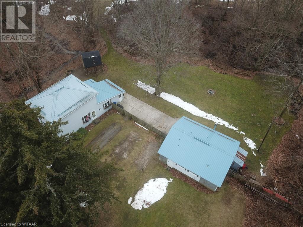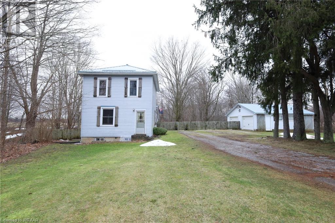3 Bedroom
1 Bathroom
2130
Fireplace
Central Air Conditioning
Forced Air
$598,000
Nestled in its own private oasis, this charming property offers seclusion and comfort, shielded by a serene ravine on three sides with running water year round where you can enjoy beautiful sunrises and sunsets. This home is conveniently located 15 minutes to the beach in Long Point, 3 minutes to Deer Creek Conservation where you can enjoy fishing and canoeing, or 15 minutes to Tillsonburg or Simcoe. The inviting home presents 3 cozy bedrooms, a convenient single bathroom, a delightful kitchen complete with a gas stove, a free standing gas fire place in the living room, all adorned with original hardwood floors that exude warmth and character and new solid wood doors upstairs. Step outside to discover an insulated 24ft X 28ft 2-car garage boasting a 3-piece bath and a dedicated man cave area, perfect for hobbies or relaxation. Adding to the allure, a tastefully refinished garden shed with a newly shingled roof provides additional space for creativity or storage. Both the home and the garage area are topped with new, long-lasting metal roofs ensuring a future free of maintenance worries. The property is further enhanced by a poured concrete patio, a hooked up gas BBQ and a hot tub allowing for a prime spot to unwind or entertain. With hydro extending seamlessly from house to garage, convenience is at your fingertips in addition to brand new hydro service running underground from the road to the house and much of the home has upgraded insulation. For sale now, seize the opportunity to immerse yourself in a home that promises tranquility and privacy. (id:41662)
Property Details
|
MLS® Number
|
40562151 |
|
Property Type
|
Single Family |
|
Amenities Near By
|
Shopping |
|
Communication Type
|
High Speed Internet |
|
Community Features
|
School Bus |
|
Equipment Type
|
Water Heater |
|
Features
|
Ravine, Backs On Greenbelt, Conservation/green Belt, Crushed Stone Driveway, Country Residential, Automatic Garage Door Opener |
|
Parking Space Total
|
10 |
|
Rental Equipment Type
|
Water Heater |
|
Structure
|
Shed |
Building
|
Bathroom Total
|
1 |
|
Bedrooms Above Ground
|
3 |
|
Bedrooms Total
|
3 |
|
Appliances
|
Dishwasher, Dryer, Oven - Built-in, Refrigerator, Stove, Washer, Range - Gas, Hood Fan, Window Coverings, Garage Door Opener, Hot Tub |
|
Basement Development
|
Unfinished |
|
Basement Type
|
Full (unfinished) |
|
Construction Style Attachment
|
Detached |
|
Cooling Type
|
Central Air Conditioning |
|
Exterior Finish
|
Vinyl Siding |
|
Fire Protection
|
Smoke Detectors |
|
Fireplace Present
|
Yes |
|
Fireplace Total
|
1 |
|
Fixture
|
Ceiling Fans |
|
Foundation Type
|
Poured Concrete |
|
Heating Fuel
|
Natural Gas |
|
Heating Type
|
Forced Air |
|
Stories Total
|
2 |
|
Size Interior
|
2130 |
|
Type
|
House |
|
Utility Water
|
Sand Point |
Parking
|
Detached Garage
|
|
|
Visitor Parking
|
|
Land
|
Acreage
|
No |
|
Land Amenities
|
Shopping |
|
Sewer
|
Septic System |
|
Size Frontage
|
244 Ft |
|
Size Total Text
|
1/2 - 1.99 Acres |
|
Zoning Description
|
Hl/a |
Rooms
| Level |
Type |
Length |
Width |
Dimensions |
|
Second Level |
3pc Bathroom |
|
|
10'1'' x 8'8'' |
|
Second Level |
Bedroom |
|
|
11'7'' x 6'0'' |
|
Second Level |
Bedroom |
|
|
8'11'' x 8'10'' |
|
Second Level |
Primary Bedroom |
|
|
11'10'' x 10'8'' |
|
Basement |
Utility Room |
|
|
25'5'' x 8'8'' |
|
Basement |
Storage |
|
|
25'5'' x 8'8'' |
|
Basement |
Laundry Room |
|
|
18'6'' x 10'8'' |
|
Main Level |
Mud Room |
|
|
7'7'' x 7'4'' |
|
Main Level |
Living Room |
|
|
19'3'' x 15'2'' |
|
Main Level |
Dining Room |
|
|
19'3'' x 11'0'' |
|
Main Level |
Kitchen |
|
|
19'3'' x 11'11'' |
Utilities
|
Electricity
|
Available |
|
Natural Gas
|
Available |
https://www.realtor.ca/real-estate/26673377/2875-hwy-59-s-norfolk-county

