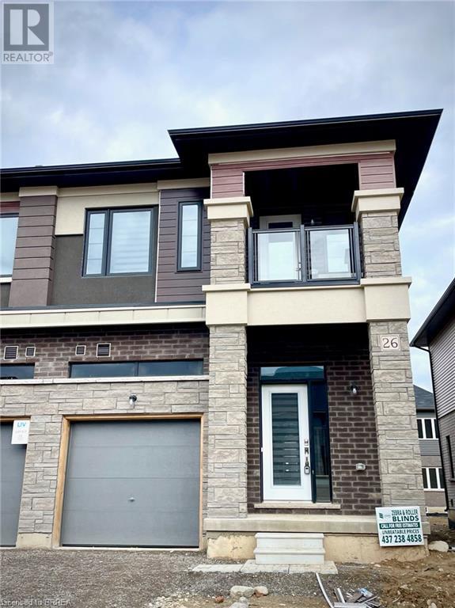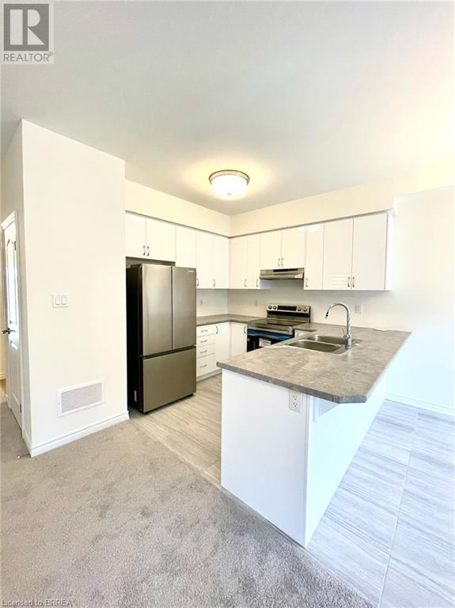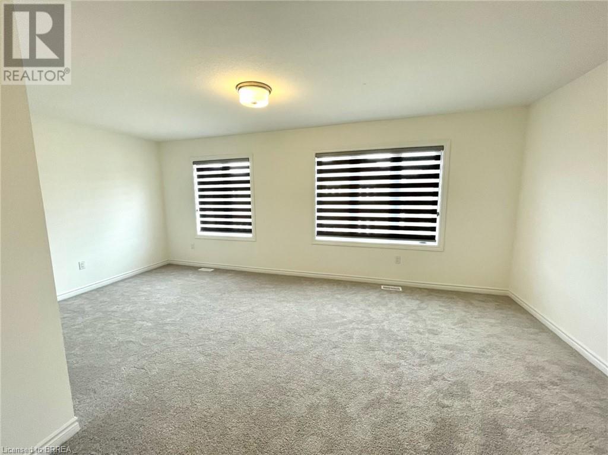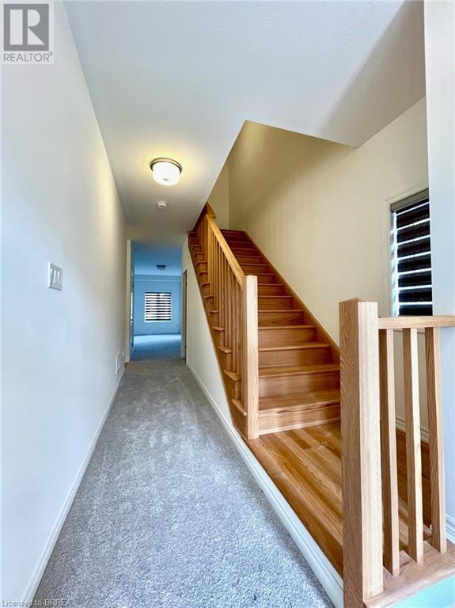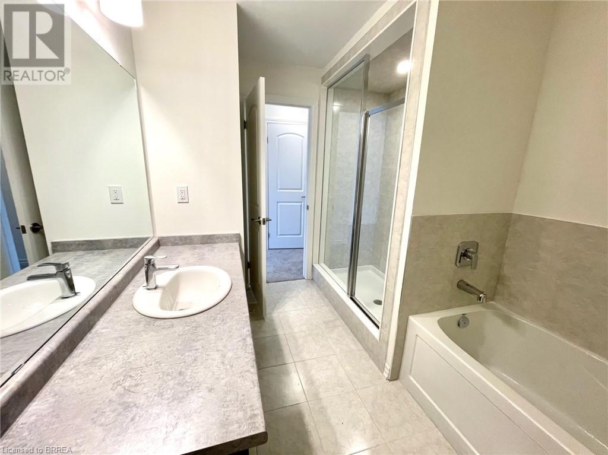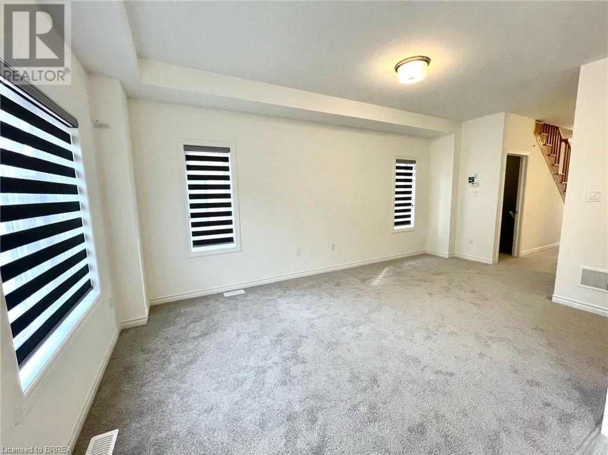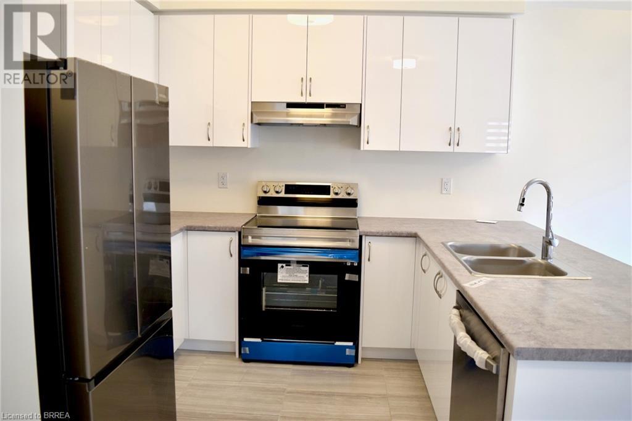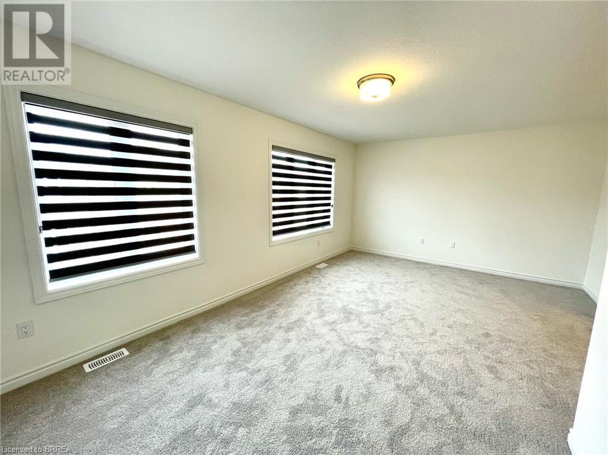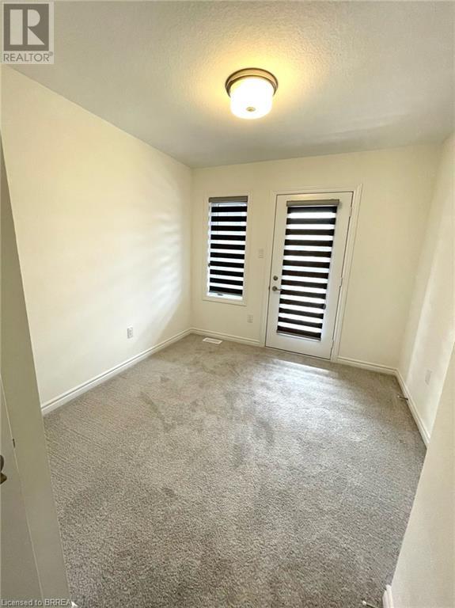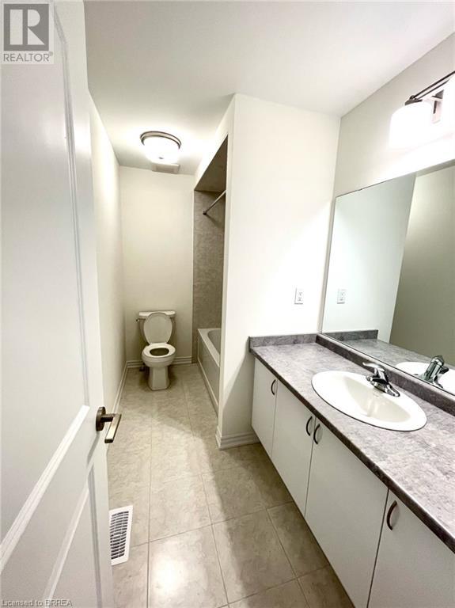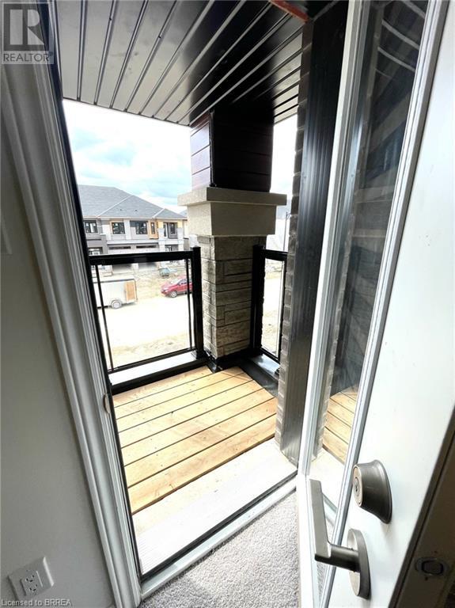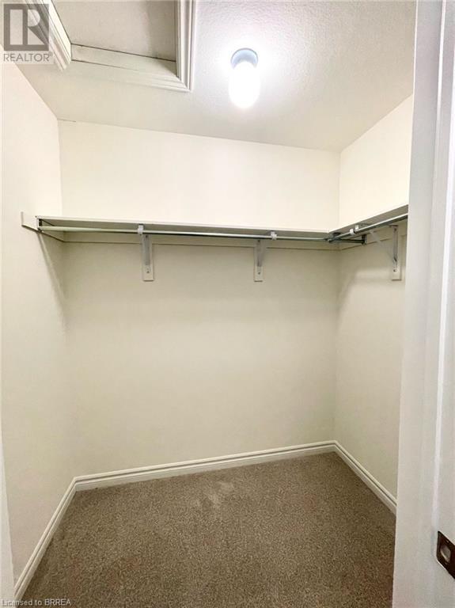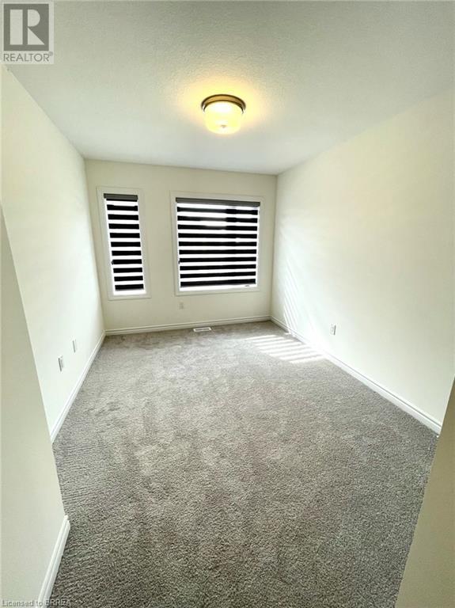3 Bedroom
3 Bathroom
1624
2 Level
Central Air Conditioning
Forced Air
$2,400 Monthly
Welcome to 26 Bowery Road, in the City of Brantford. This brand new 3 bed, 2.5 bath townhome sits close to highway access, parks, schools, and Brantford’s amazing trail system by the Grand River. Boasting a spacious and open concept floorplan throughout, 3 spacious bedrooms on the upper level- this unit is ready to be enjoyed by the young professional, growing family, or downsizers alike. Book your private showing before it's gone! **Available July 1st (id:41662)
Property Details
|
MLS® Number
|
40580111 |
|
Property Type
|
Single Family |
|
Parking Space Total
|
2 |
Building
|
Bathroom Total
|
3 |
|
Bedrooms Above Ground
|
3 |
|
Bedrooms Total
|
3 |
|
Appliances
|
Dishwasher, Dryer, Refrigerator, Stove, Washer |
|
Architectural Style
|
2 Level |
|
Basement Development
|
Unfinished |
|
Basement Type
|
Full (unfinished) |
|
Construction Style Attachment
|
Attached |
|
Cooling Type
|
Central Air Conditioning |
|
Exterior Finish
|
Aluminum Siding |
|
Half Bath Total
|
1 |
|
Heating Fuel
|
Natural Gas |
|
Heating Type
|
Forced Air |
|
Stories Total
|
2 |
|
Size Interior
|
1624 |
|
Type
|
Row / Townhouse |
|
Utility Water
|
Municipal Water |
Parking
Land
|
Acreage
|
No |
|
Sewer
|
Septic System |
|
Size Frontage
|
20 Ft |
|
Zoning Description
|
H-r3-10 |
Rooms
| Level |
Type |
Length |
Width |
Dimensions |
|
Second Level |
Full Bathroom |
|
|
Measurements not available |
|
Second Level |
Primary Bedroom |
|
|
18'11'' x 12'4'' |
|
Second Level |
Bedroom |
|
|
9'3'' x 9'1'' |
|
Second Level |
4pc Bathroom |
|
|
Measurements not available |
|
Second Level |
Bedroom |
|
|
12'4'' x 9'2'' |
|
Main Level |
Living Room |
|
|
17'3'' x 10'5'' |
|
Main Level |
Kitchen |
|
|
10'0'' x 8'4'' |
|
Main Level |
Dining Room |
|
|
8'4'' x 8'0'' |
|
Main Level |
2pc Bathroom |
|
|
Measurements not available |
https://www.realtor.ca/real-estate/26821414/26-bowery-road-brantford

