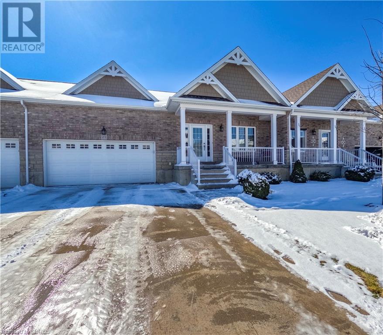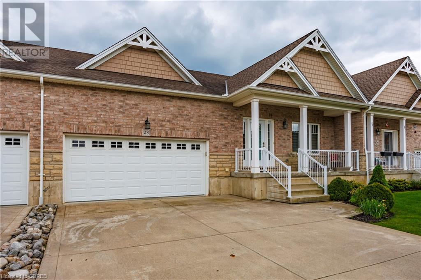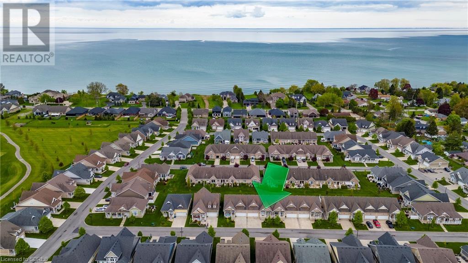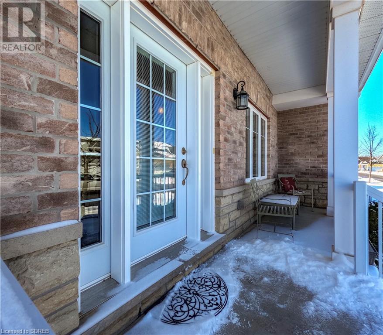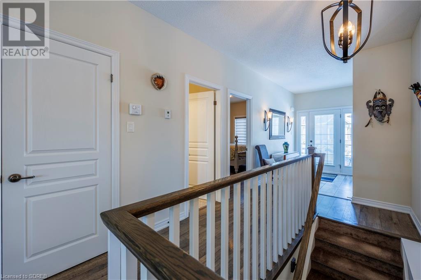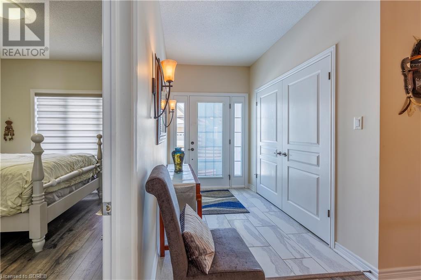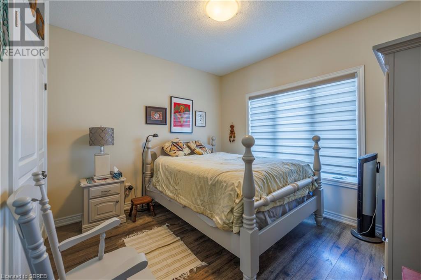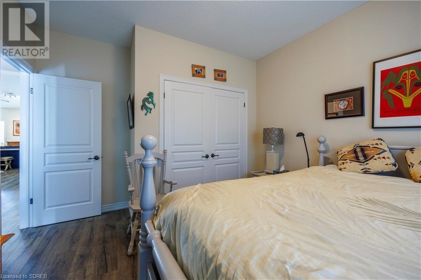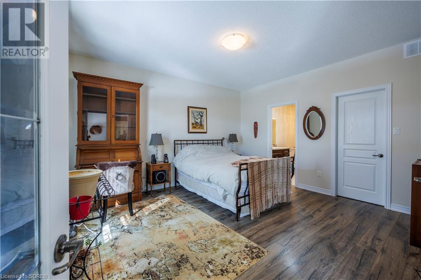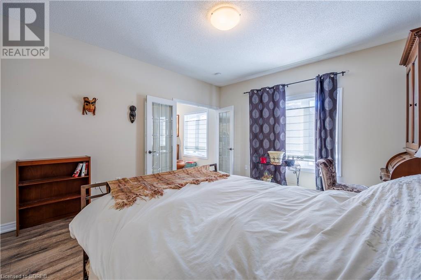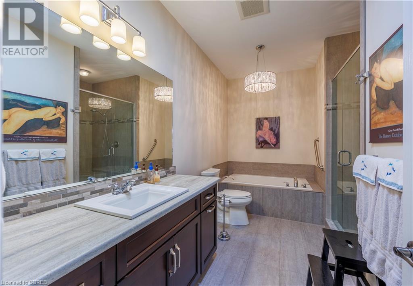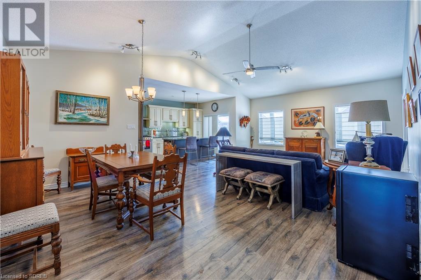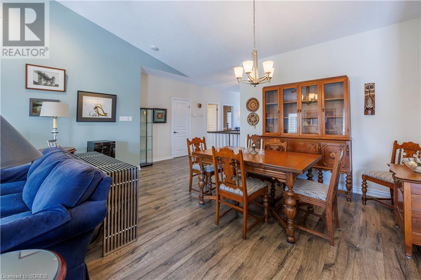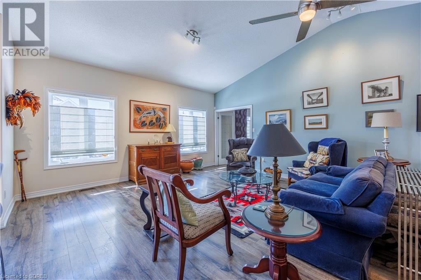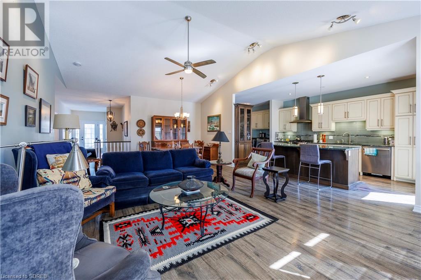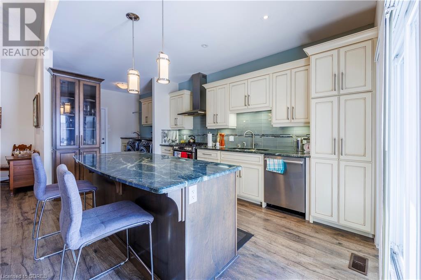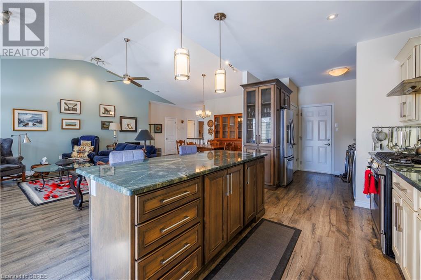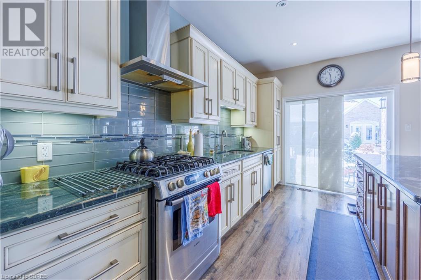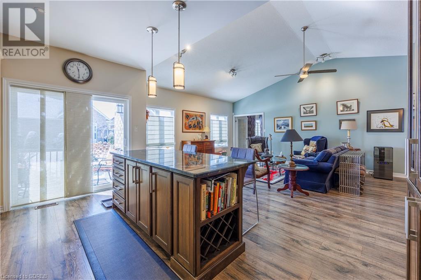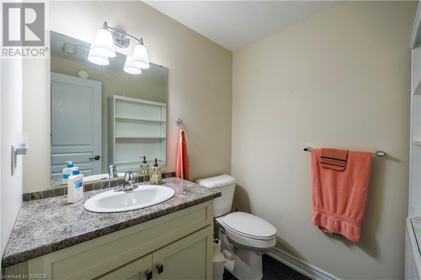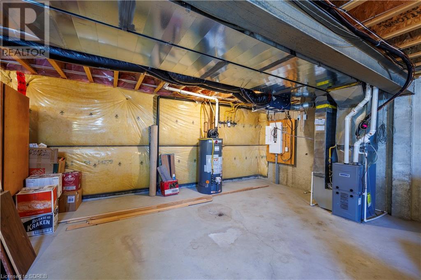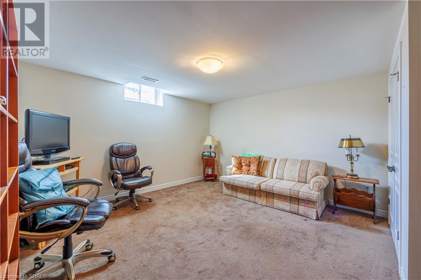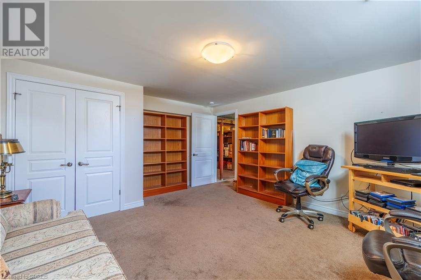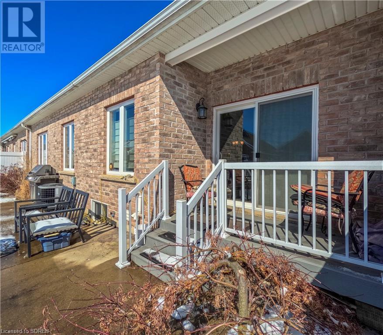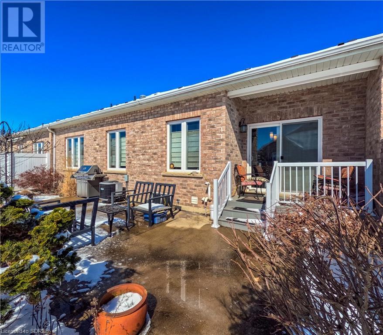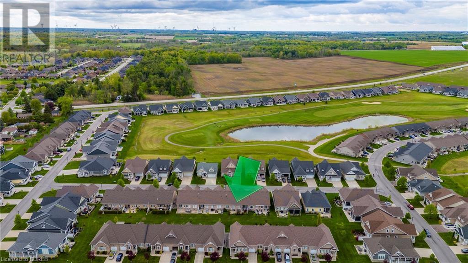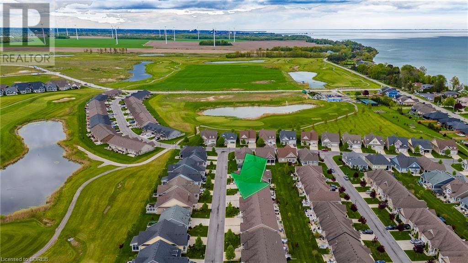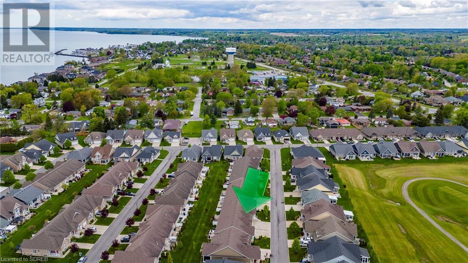3 Bedroom
3 Bathroom
1756
Bungalow
Central Air Conditioning
Forced Air
$699,900Maintenance, Landscaping
$217 Monthly
Welcome to Dover Coast! Port Dover's premier adult community. This 3 bedroom and 3 bath townhome with two car garage is perfect for those seeking to downsize and enjoy a maintenance free lifestyle. Step onto the front porch and enter a large front hall and main floor open concept living, offering a great room with cathedral ceilings, dining area, kitchen with island and granite counter tops, laundry off the garage entrance, front bedroom within close proximity to the main bathroom. French doors lead to the principle suite with walk in closet and ensuite with tub and tiled shower. On the lower level you'll find a powder room and bedroom/den. Exterior provides concrete driveway with room for two cars, composite rear deck off of the kitchen, large concrete patio with gas barbeque for entertaining. Maintenance fees cover snow removal, grass cutting, and irrigation so you will have more time to enjoy the welcoming community. Amenities include a championship links style golf course, pickleball courts, a leash-free dog run, and David’s Restaurant with access to a lakefront deck and swim dock. Short walk to the beach, downtown, stores and restaurants. Check out the virtual tour and book your private showing today! (id:41662)
Property Details
|
MLS® Number
|
40559934 |
|
Property Type
|
Single Family |
|
Amenities Near By
|
Beach, Golf Nearby, Place Of Worship, Playground, Schools, Shopping |
|
Community Features
|
Community Centre |
|
Equipment Type
|
Water Heater |
|
Features
|
Paved Driveway, Sump Pump |
|
Parking Space Total
|
4 |
|
Rental Equipment Type
|
Water Heater |
|
Structure
|
Porch |
Building
|
Bathroom Total
|
3 |
|
Bedrooms Above Ground
|
2 |
|
Bedrooms Below Ground
|
1 |
|
Bedrooms Total
|
3 |
|
Appliances
|
Water Meter, Hood Fan, Window Coverings, Garage Door Opener |
|
Architectural Style
|
Bungalow |
|
Basement Development
|
Partially Finished |
|
Basement Type
|
Full (partially Finished) |
|
Constructed Date
|
2014 |
|
Construction Style Attachment
|
Attached |
|
Cooling Type
|
Central Air Conditioning |
|
Exterior Finish
|
Brick Veneer |
|
Half Bath Total
|
1 |
|
Heating Fuel
|
Natural Gas |
|
Heating Type
|
Forced Air |
|
Stories Total
|
1 |
|
Size Interior
|
1756 |
|
Type
|
Row / Townhouse |
|
Utility Water
|
Municipal Water |
Parking
Land
|
Access Type
|
Road Access |
|
Acreage
|
No |
|
Land Amenities
|
Beach, Golf Nearby, Place Of Worship, Playground, Schools, Shopping |
|
Sewer
|
Municipal Sewage System |
|
Size Frontage
|
41 Ft |
|
Size Total Text
|
Under 1/2 Acre |
|
Zoning Description
|
R2 |
Rooms
| Level |
Type |
Length |
Width |
Dimensions |
|
Basement |
Other |
|
|
20'4'' x 25'6'' |
|
Basement |
Other |
|
|
33'3'' x 25'5'' |
|
Basement |
2pc Bathroom |
|
|
6'9'' x 5'10'' |
|
Basement |
Bedroom |
|
|
14'9'' x 15'5'' |
|
Main Level |
Kitchen |
|
|
9'6'' x 14'4'' |
|
Main Level |
Laundry Room |
|
|
9'2'' x 7'5'' |
|
Main Level |
Dining Room |
|
|
19'2'' x 7'5'' |
|
Main Level |
Living Room |
|
|
17'2'' x 18'0'' |
|
Main Level |
Full Bathroom |
|
|
11'3'' x 13'1'' |
|
Main Level |
Primary Bedroom |
|
|
13'4'' x 15'2'' |
|
Main Level |
3pc Bathroom |
|
|
11'3'' x 5'3'' |
|
Main Level |
Bedroom |
|
|
11'3'' x 12'10'' |
|
Main Level |
Foyer |
|
|
6'9'' x 21'6'' |
https://www.realtor.ca/real-estate/26671448/23-viking-lane-port-dover

