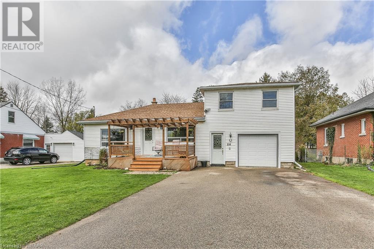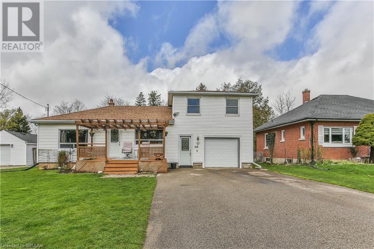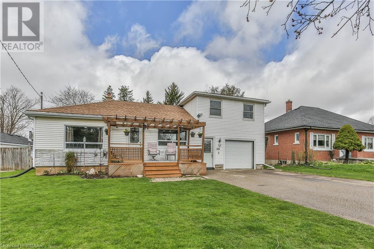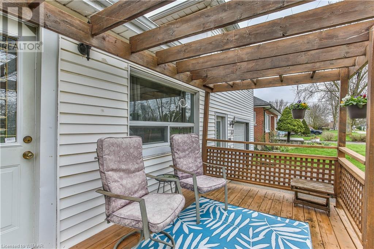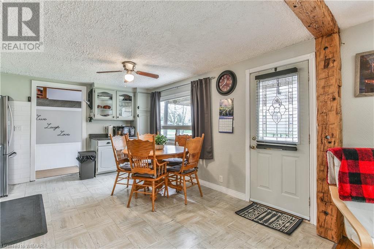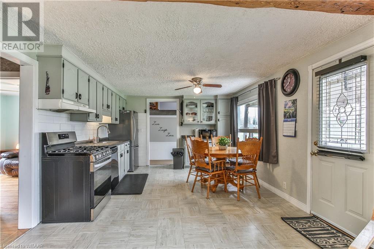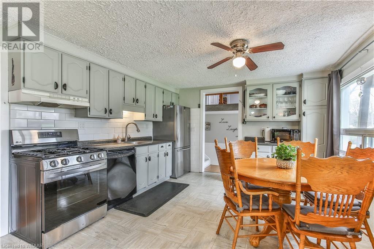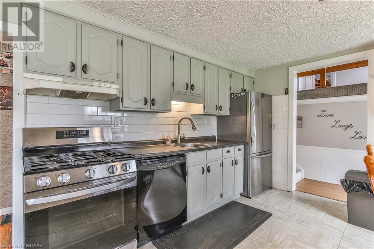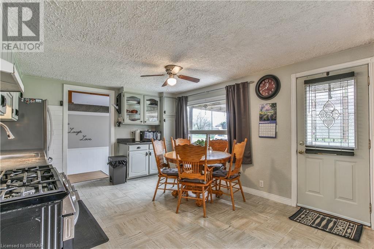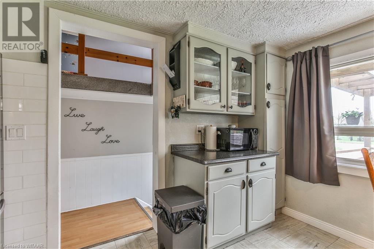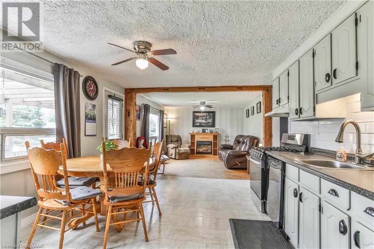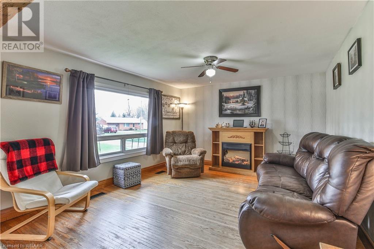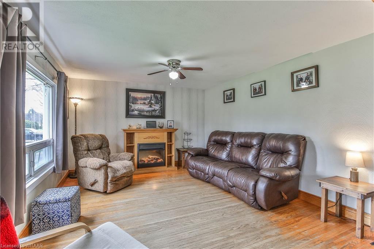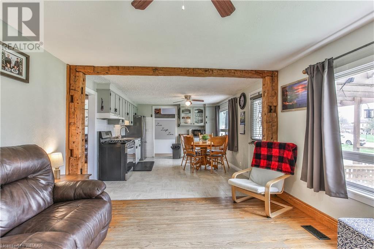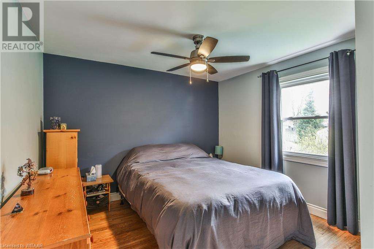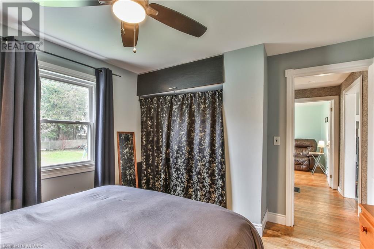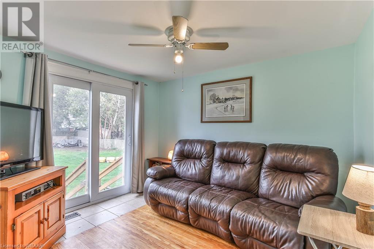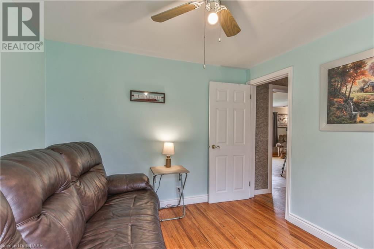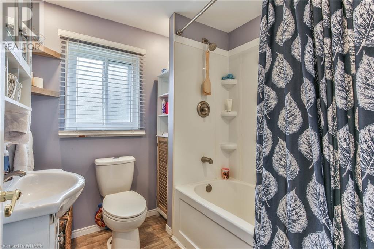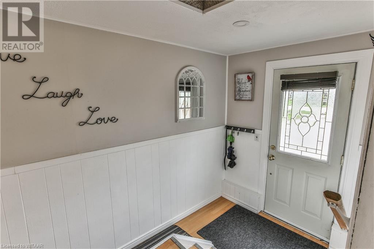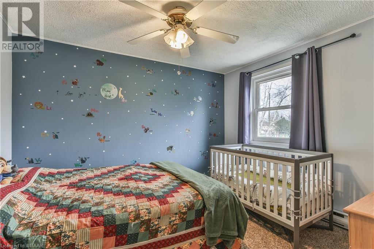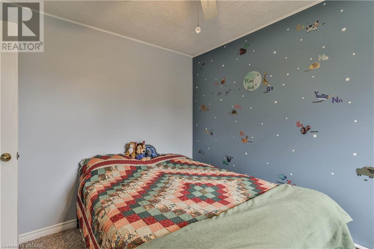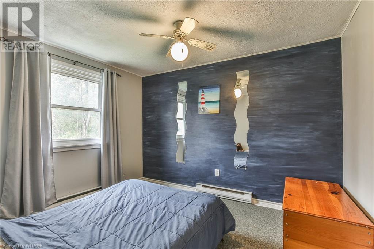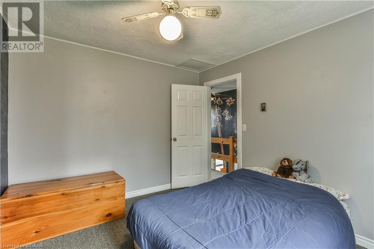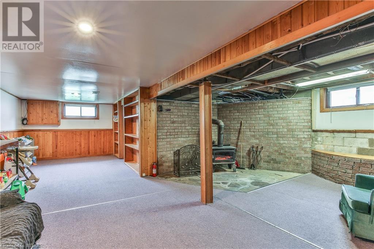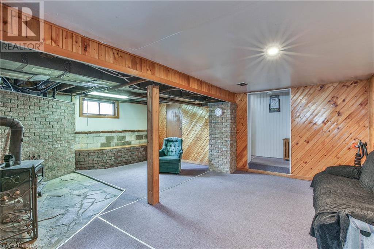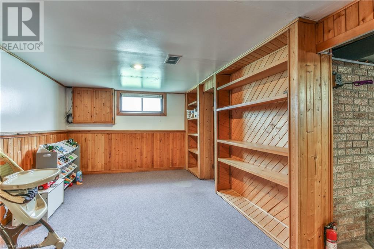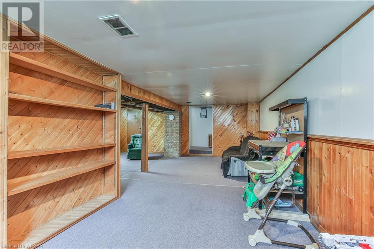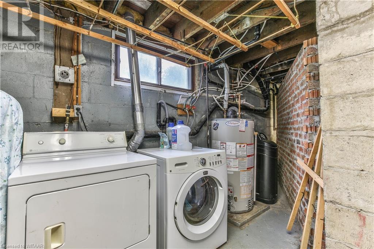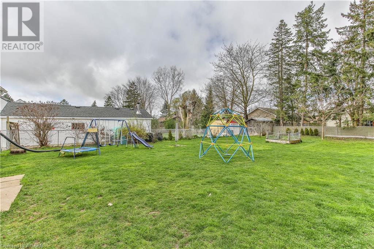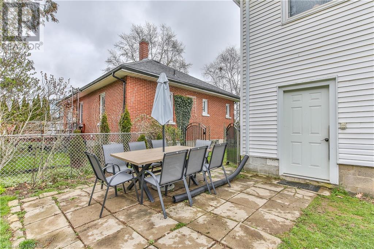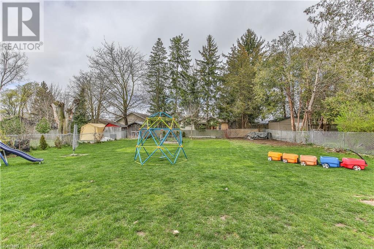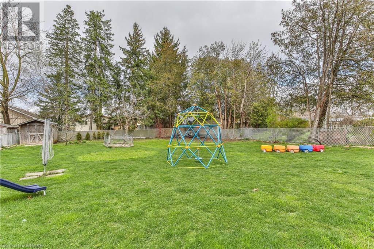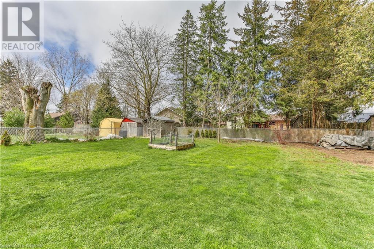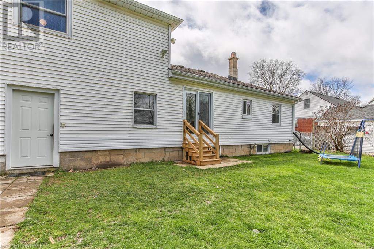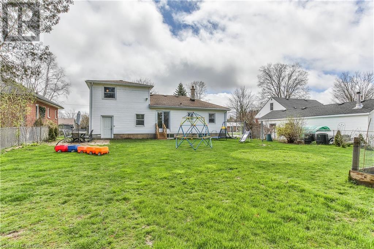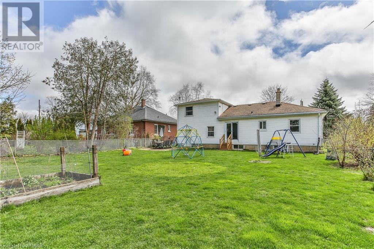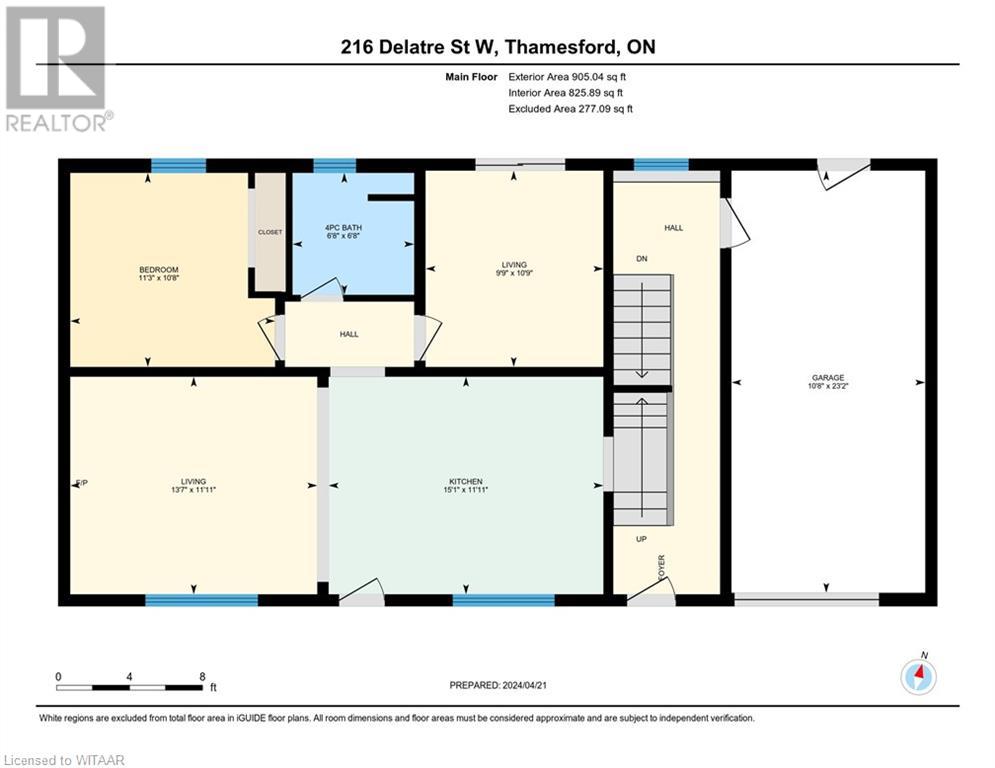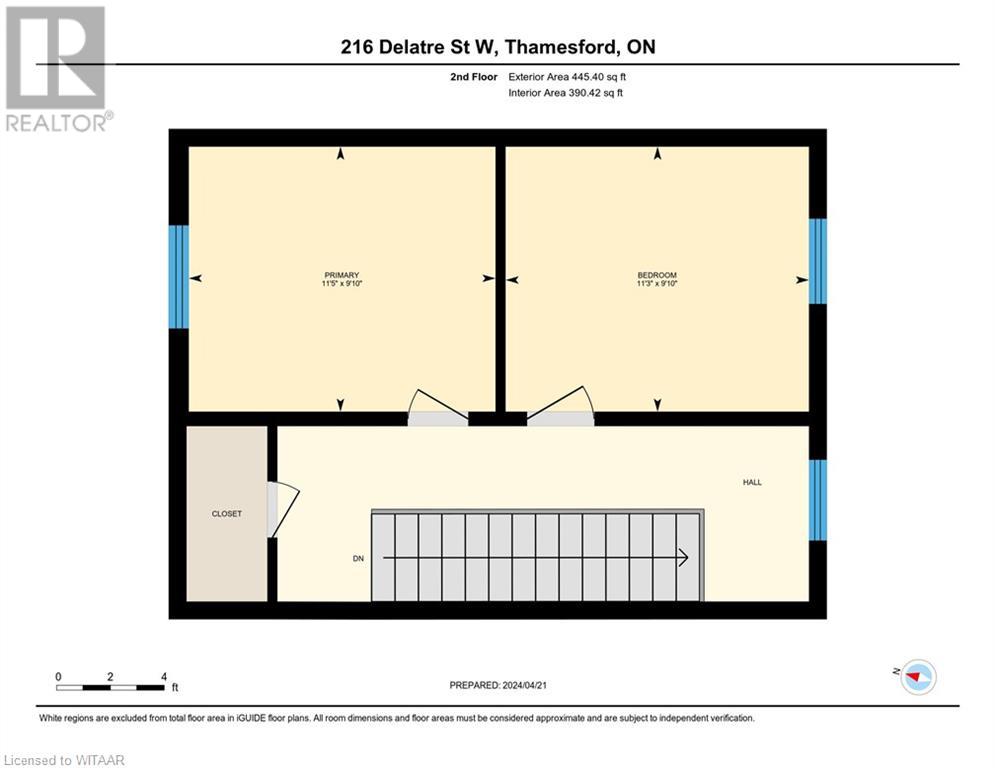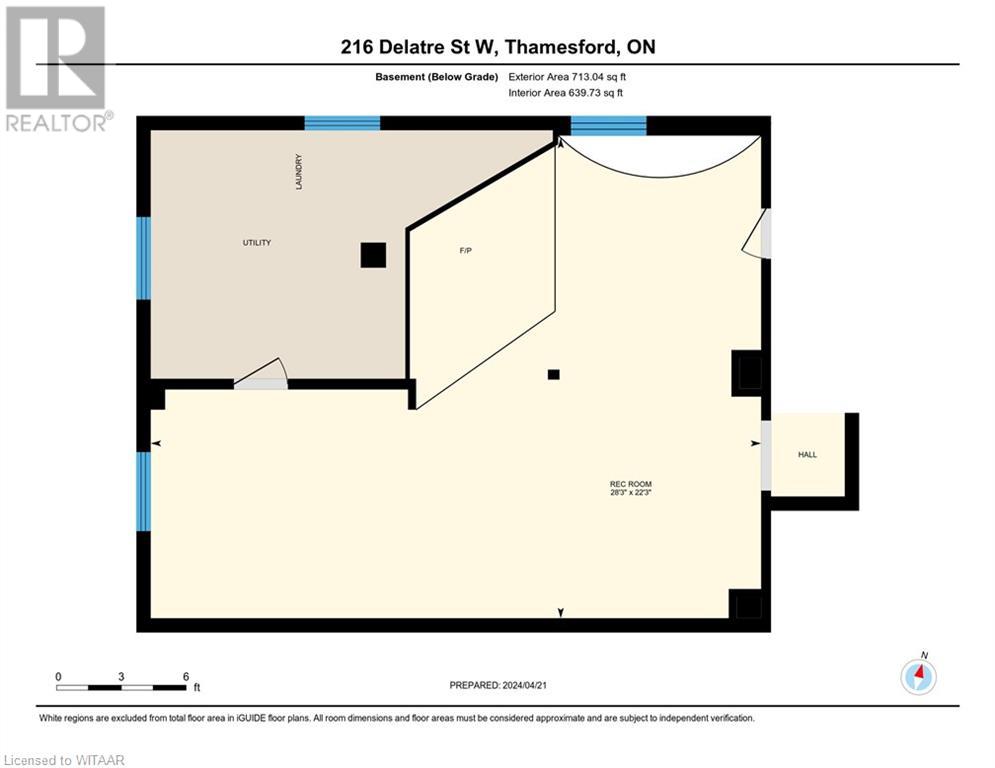3 Bedroom
1 Bathroom
1856.0400
Bungalow
Fireplace
Window Air Conditioner
Forced Air
$624,400
Larger than it appears! This 4 BR gem is on a 1/4 acre lot in town- plenty of room for a future shop, pool or both! Main floor is open concept with barn beam's to give character. Kitchen has a gas stove, and decorative glass doors for your display glasses and china. Main floor also has the primary bedroom, 4 pc bath (18') and 2nd BR (currently used as a den).with patio doors(18') to the fully fenced yard. In the addition there are 2 more bedrooms, computer nook and linen closet. The foyer is the length of the house and provides plenty of room for coats and shoes plus there's inside access to the 10.8x23.2 ft garage. Downstairs has a 28.3x22.3 ft family room with WETT certified wood stove, built-in shelves for storage, utility room and storage under the stairs. Just a few short blocks to Thamesford Public School, Thamesford Pool, North Park and the Dog park plus a quick walk to shopping. Located central to Woodstock, Ingersoll, London, Dorchester, St. Mary's and Stratford and just a quick drive to the 401 for commuters. Quick closing available! (id:41662)
Open House
This property has open houses!
Starts at:
2:00 pm
Ends at:
4:00 pm
Property Details
|
MLS® Number
|
40576585 |
|
Property Type
|
Single Family |
|
Amenities Near By
|
Shopping |
|
Equipment Type
|
Water Heater |
|
Features
|
Paved Driveway |
|
Parking Space Total
|
7 |
|
Rental Equipment Type
|
Water Heater |
|
Structure
|
Shed |
Building
|
Bathroom Total
|
1 |
|
Bedrooms Above Ground
|
3 |
|
Bedrooms Total
|
3 |
|
Appliances
|
Dryer, Microwave, Refrigerator, Washer, Range - Gas, Hood Fan, Window Coverings |
|
Architectural Style
|
Bungalow |
|
Basement Development
|
Finished |
|
Basement Type
|
Full (finished) |
|
Constructed Date
|
1953 |
|
Construction Style Attachment
|
Detached |
|
Cooling Type
|
Window Air Conditioner |
|
Exterior Finish
|
Vinyl Siding |
|
Fire Protection
|
Smoke Detectors |
|
Fireplace Fuel
|
Wood |
|
Fireplace Present
|
Yes |
|
Fireplace Total
|
1 |
|
Fireplace Type
|
Stove |
|
Fixture
|
Ceiling Fans |
|
Foundation Type
|
Block |
|
Heating Fuel
|
Natural Gas |
|
Heating Type
|
Forced Air |
|
Stories Total
|
1 |
|
Size Interior
|
1856.0400 |
|
Type
|
House |
|
Utility Water
|
Municipal Water |
Parking
Land
|
Access Type
|
Road Access |
|
Acreage
|
No |
|
Fence Type
|
Fence |
|
Land Amenities
|
Shopping |
|
Sewer
|
Municipal Sewage System |
|
Size Depth
|
165 Ft |
|
Size Frontage
|
66 Ft |
|
Size Irregular
|
0.25 |
|
Size Total
|
0.25 Ac|under 1/2 Acre |
|
Size Total Text
|
0.25 Ac|under 1/2 Acre |
|
Zoning Description
|
R1 |
Rooms
| Level |
Type |
Length |
Width |
Dimensions |
|
Second Level |
Primary Bedroom |
|
|
11'5'' x 9'10'' |
|
Second Level |
Bedroom |
|
|
11'3'' x 9'10'' |
|
Basement |
Recreation Room |
|
|
22'3'' x 28'3'' |
|
Lower Level |
Living Room |
|
|
11'11'' x 13'7'' |
|
Main Level |
Living Room |
|
|
10'9'' x 9'9'' |
|
Main Level |
Kitchen |
|
|
11'11'' x 15'1'' |
|
Main Level |
Bedroom |
|
|
10'8'' x 11'3'' |
|
Main Level |
4pc Bathroom |
|
|
6'8'' x 6'8'' |
https://www.realtor.ca/real-estate/26793405/216-delatre-street-w-thamesford

