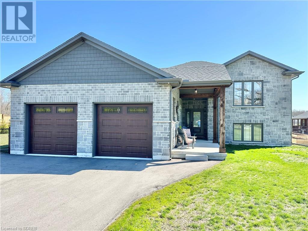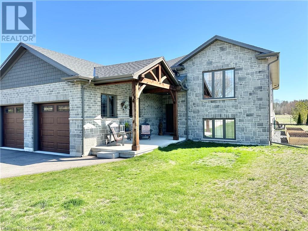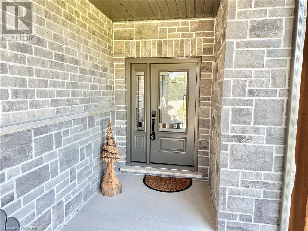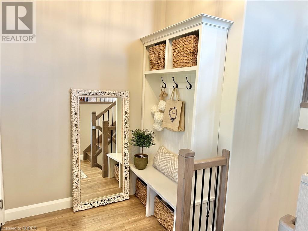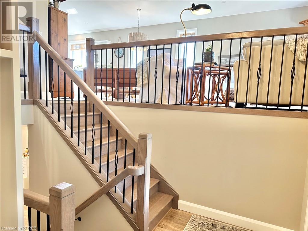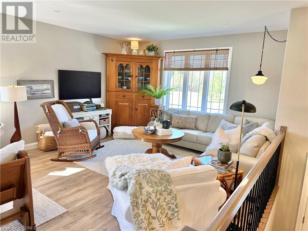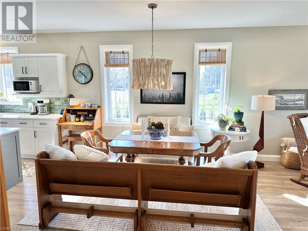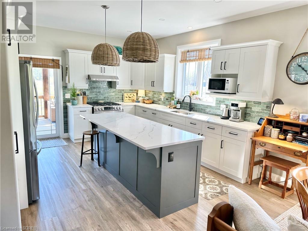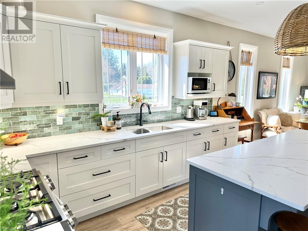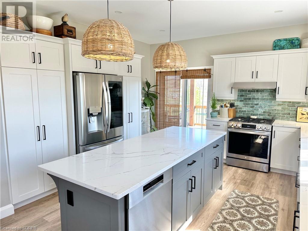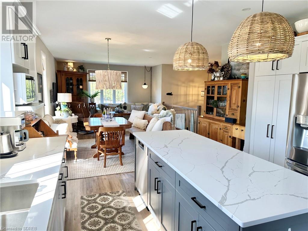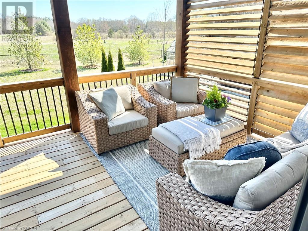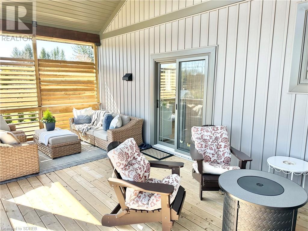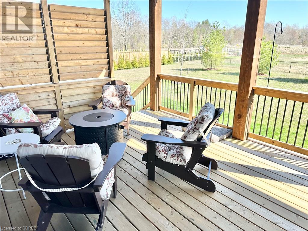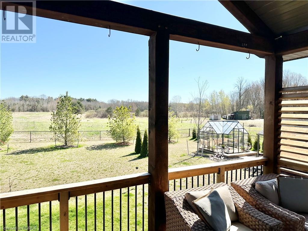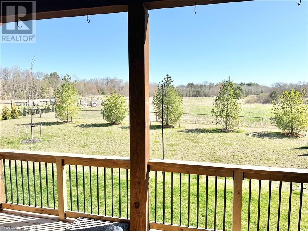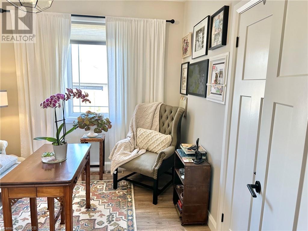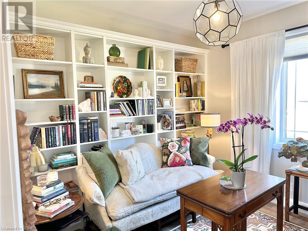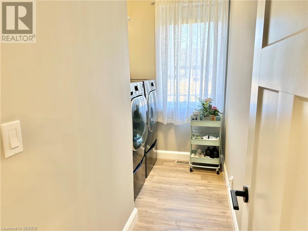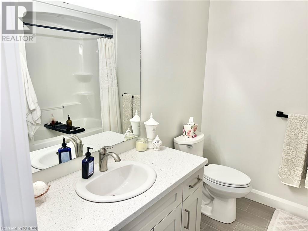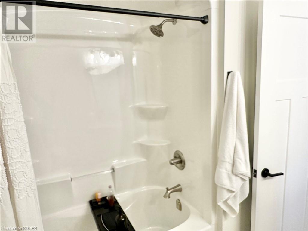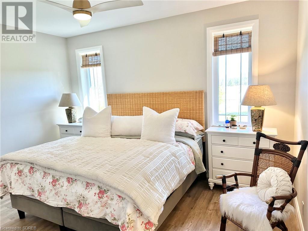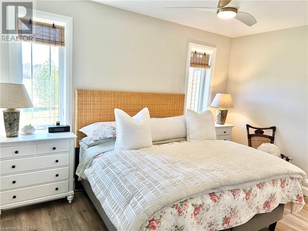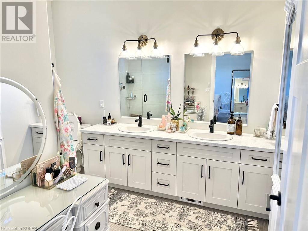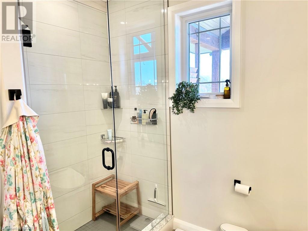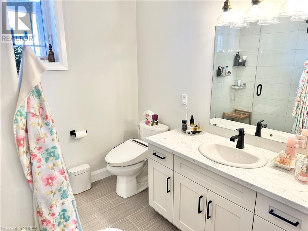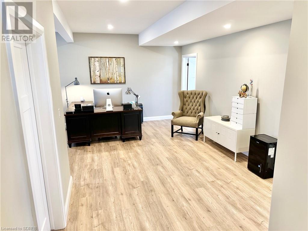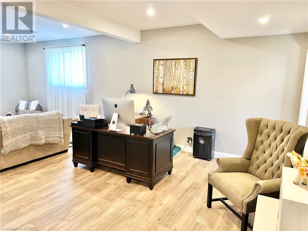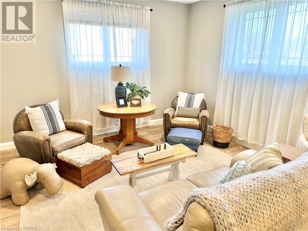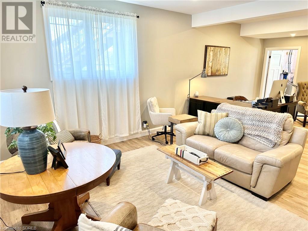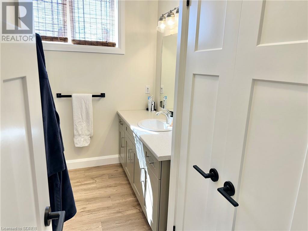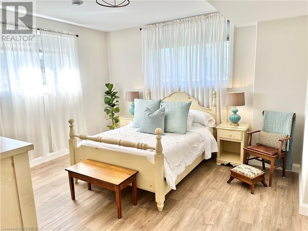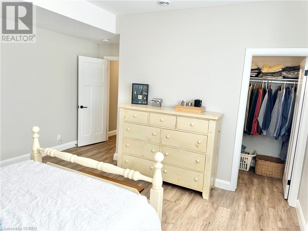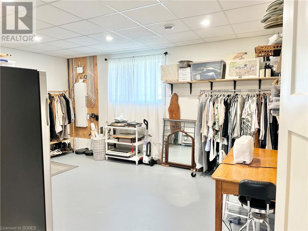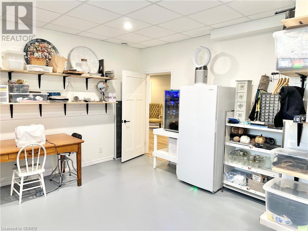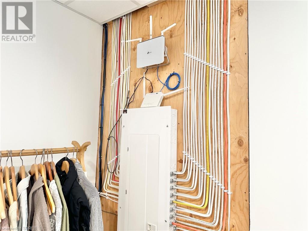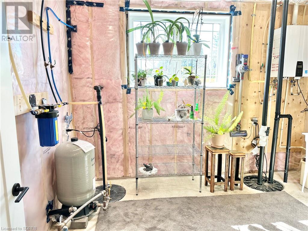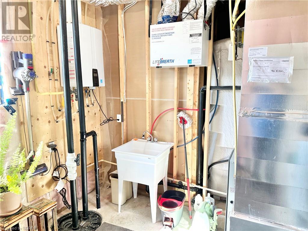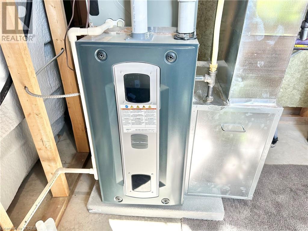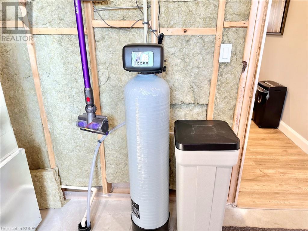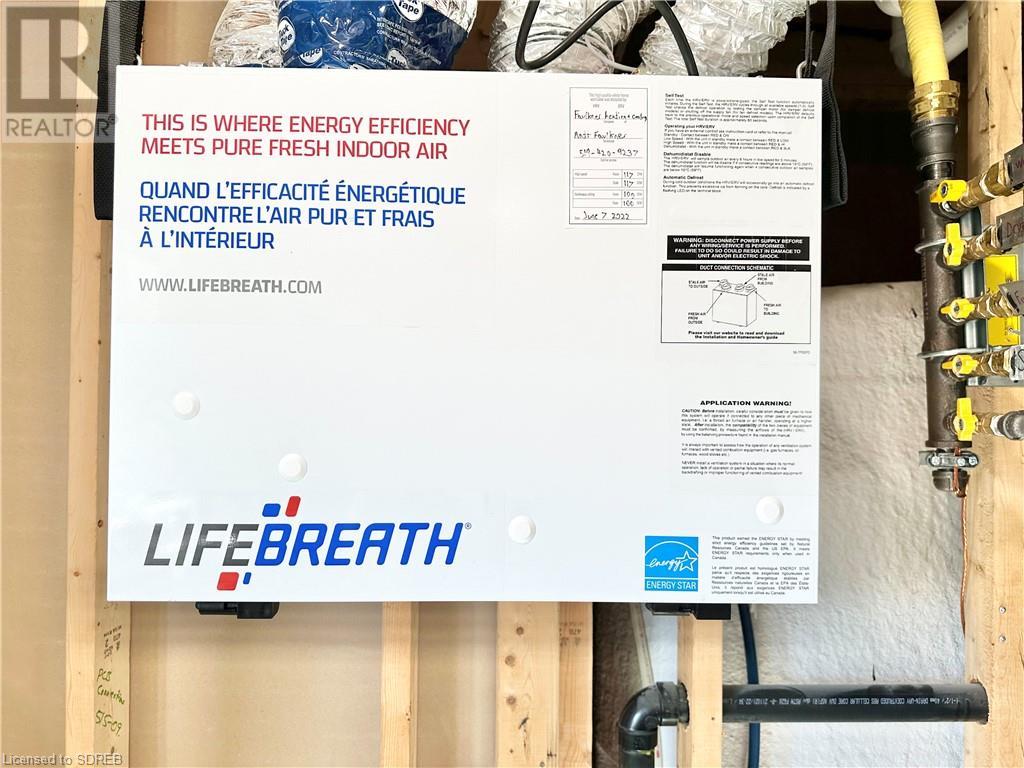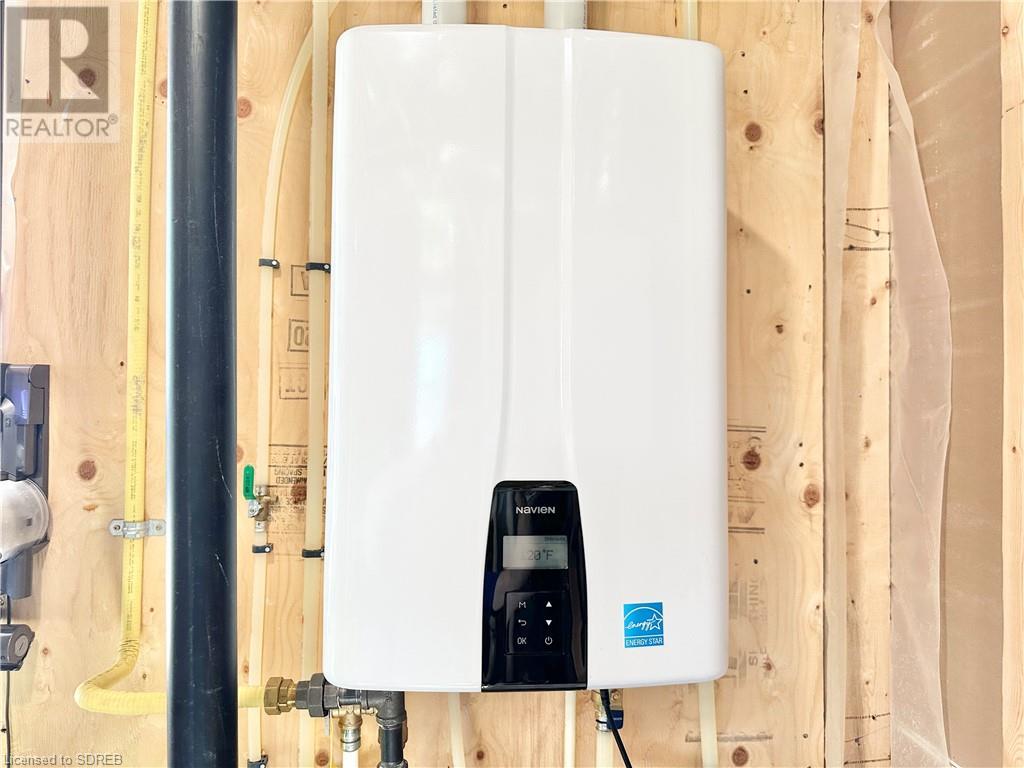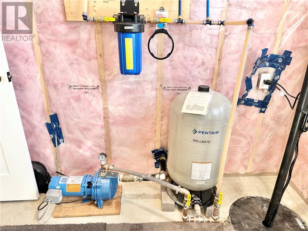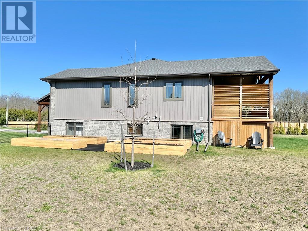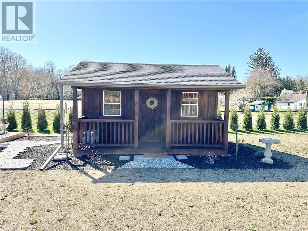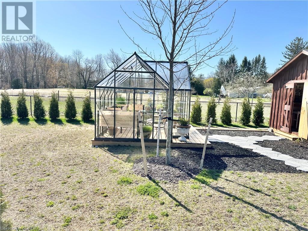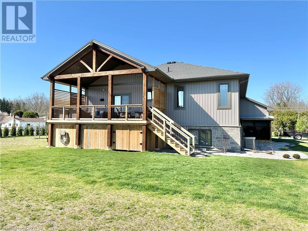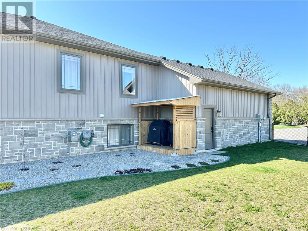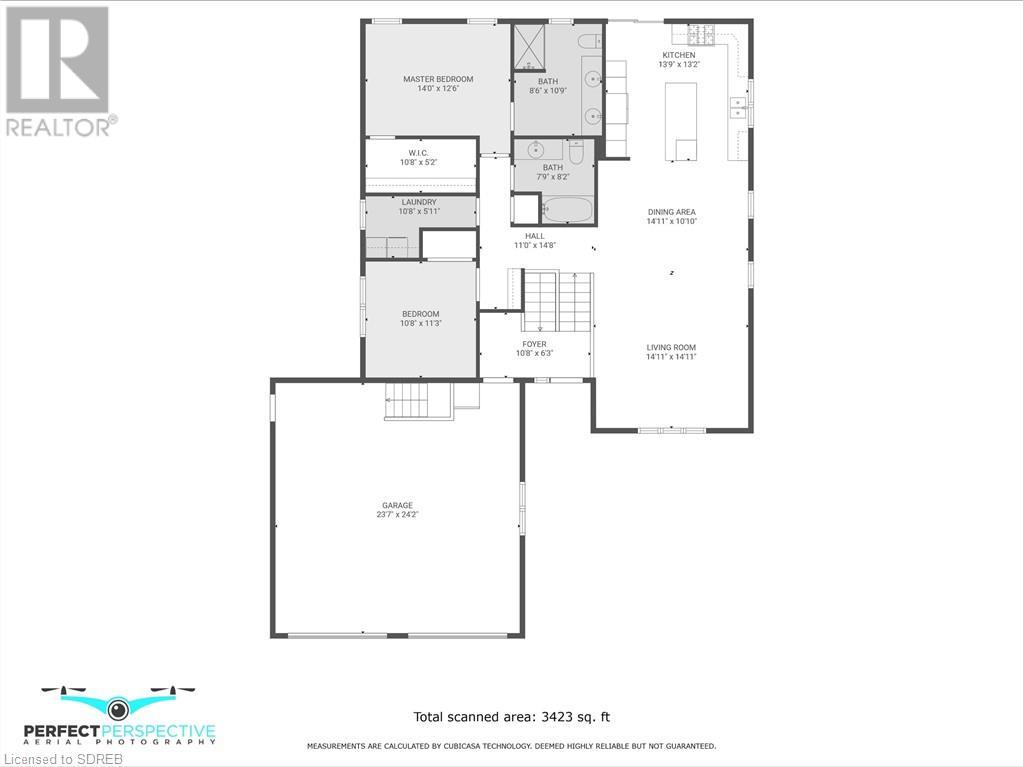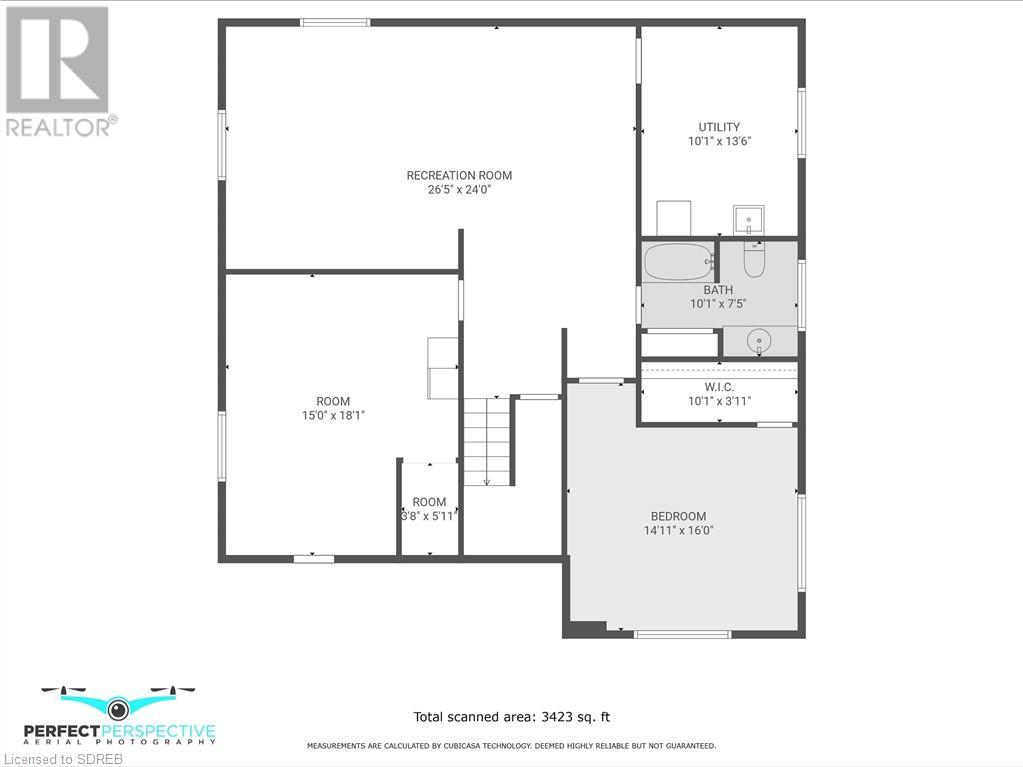3 Bedroom
3 Bathroom
3423
Raised Bungalow
Central Air Conditioning
Forced Air
$1,199,000
Welcome to your dream home at 1916 Turkey Point Road in beautiful Norfolk County. This stunning raised bungalow boasts 3 bedrooms, 3 bathrooms, and a spacious 1-acre lot. Enjoy the luxury of a large 2-car garage, fenced yard, and beautifully landscaped with lots of trees and bushes. With a She Shed, greenhouse, and private deck, you'll have plenty of space for relaxation and hobbies. Inside, admire the high ceilings, exquisite lighting, and high-end appliances. Don't miss the chance to make this your forever home. Offered at $1,199,000. Book your private showing today. (id:41662)
Property Details
|
MLS® Number
|
40575483 |
|
Property Type
|
Single Family |
|
Amenities Near By
|
Beach, Golf Nearby, Hospital, Park, Place Of Worship, Schools |
|
Community Features
|
Community Centre, School Bus |
|
Equipment Type
|
None |
|
Features
|
Country Residential, Sump Pump, Automatic Garage Door Opener |
|
Parking Space Total
|
12 |
|
Rental Equipment Type
|
None |
|
Structure
|
Greenhouse, Shed |
Building
|
Bathroom Total
|
3 |
|
Bedrooms Above Ground
|
2 |
|
Bedrooms Below Ground
|
1 |
|
Bedrooms Total
|
3 |
|
Appliances
|
Dishwasher, Dryer, Microwave, Refrigerator, Washer, Gas Stove(s), Hood Fan, Window Coverings, Garage Door Opener |
|
Architectural Style
|
Raised Bungalow |
|
Basement Development
|
Finished |
|
Basement Type
|
Full (finished) |
|
Constructed Date
|
2022 |
|
Construction Material
|
Wood Frame |
|
Construction Style Attachment
|
Detached |
|
Cooling Type
|
Central Air Conditioning |
|
Exterior Finish
|
Stone, Vinyl Siding, Wood |
|
Fire Protection
|
Smoke Detectors |
|
Foundation Type
|
Poured Concrete |
|
Heating Fuel
|
Natural Gas |
|
Heating Type
|
Forced Air |
|
Stories Total
|
1 |
|
Size Interior
|
3423 |
|
Type
|
House |
|
Utility Water
|
Sand Point |
Parking
Land
|
Acreage
|
No |
|
Fence Type
|
Fence |
|
Land Amenities
|
Beach, Golf Nearby, Hospital, Park, Place Of Worship, Schools |
|
Sewer
|
Septic System |
|
Size Depth
|
272 Ft |
|
Size Frontage
|
160 Ft |
|
Size Total Text
|
1/2 - 1.99 Acres |
|
Zoning Description
|
Rh |
Rooms
| Level |
Type |
Length |
Width |
Dimensions |
|
Lower Level |
Bedroom |
|
|
4'11'' x 16'0'' |
|
Lower Level |
3pc Bathroom |
|
|
10'1'' x 7'5'' |
|
Lower Level |
Utility Room |
|
|
10'1'' x 13'6'' |
|
Lower Level |
Family Room |
|
|
26'5'' x 24'0'' |
|
Lower Level |
Bonus Room |
|
|
15'0'' x 18'1'' |
|
Main Level |
4pc Bathroom |
|
|
7'9'' x 8'2'' |
|
Main Level |
Full Bathroom |
|
|
8'6'' x 10'9'' |
|
Main Level |
Primary Bedroom |
|
|
14'0'' x 12'6'' |
|
Main Level |
Laundry Room |
|
|
10'8'' x 5'11'' |
|
Main Level |
Bedroom |
|
|
10'8'' x 11'3'' |
|
Main Level |
Kitchen |
|
|
13'9'' x 13'2'' |
|
Main Level |
Dinette |
|
|
14'11'' x 10'10'' |
|
Main Level |
Living Room |
|
|
14'11'' x 14'11'' |
|
Main Level |
Foyer |
|
|
10'8'' x 6'3'' |
https://www.realtor.ca/real-estate/26793077/1916-turkey-point-road-greens-corners

