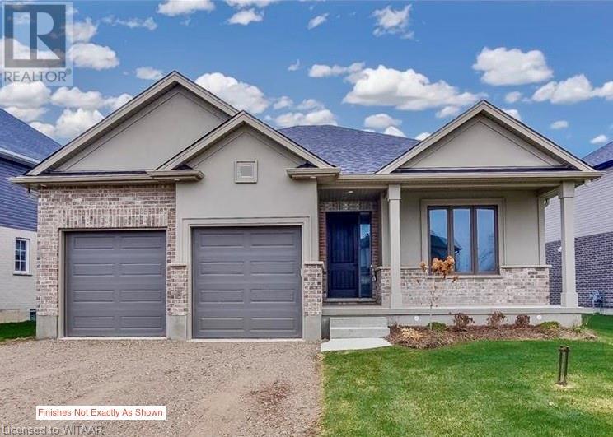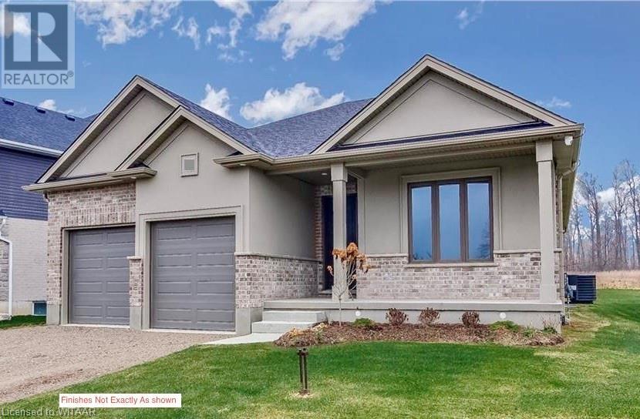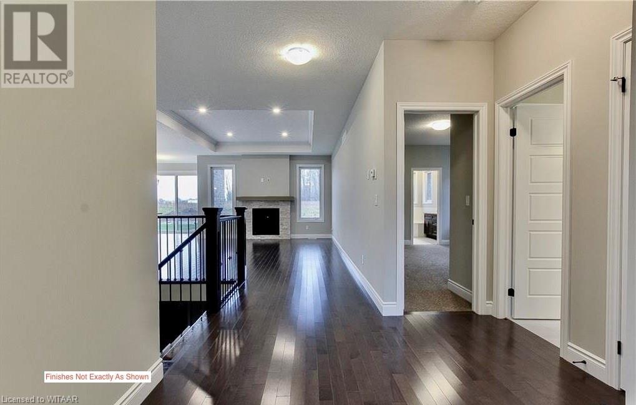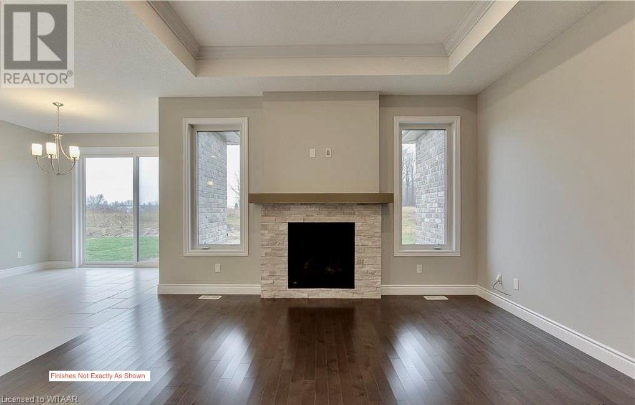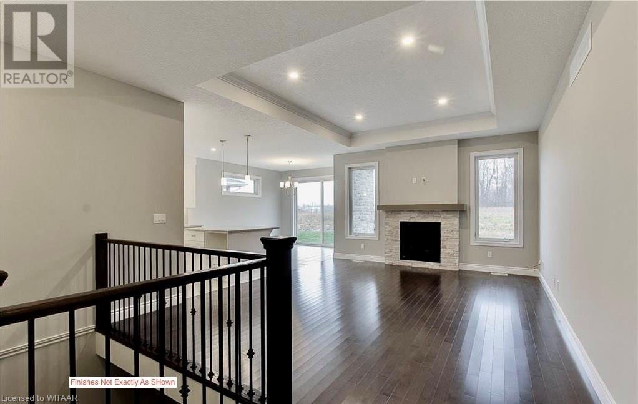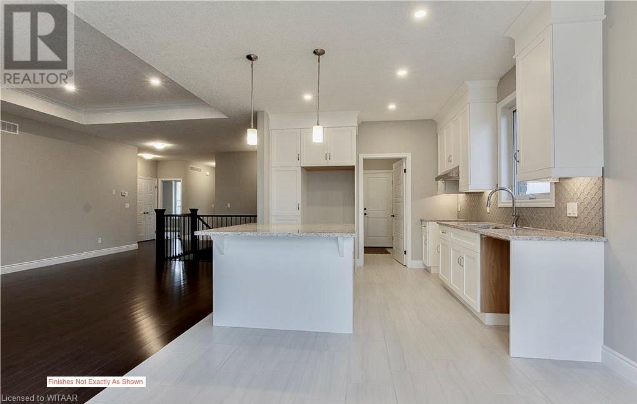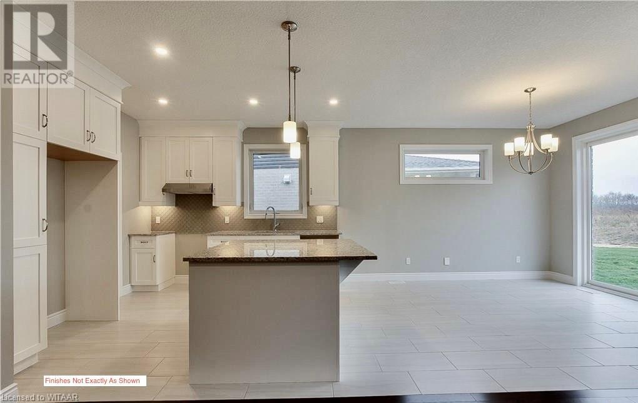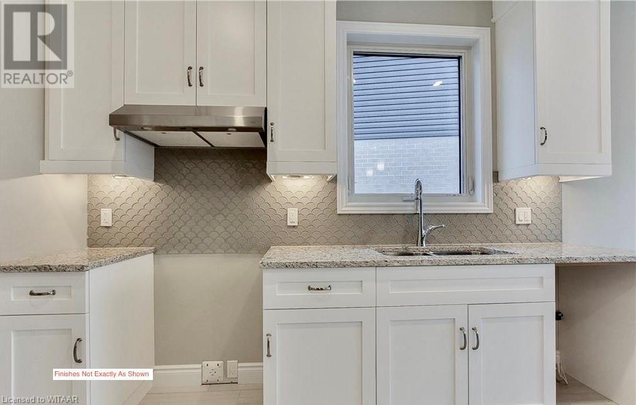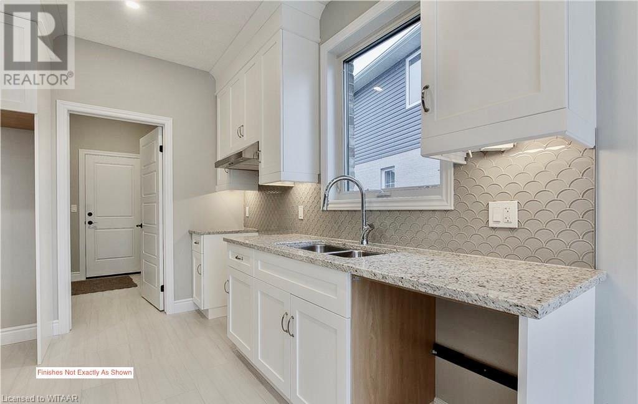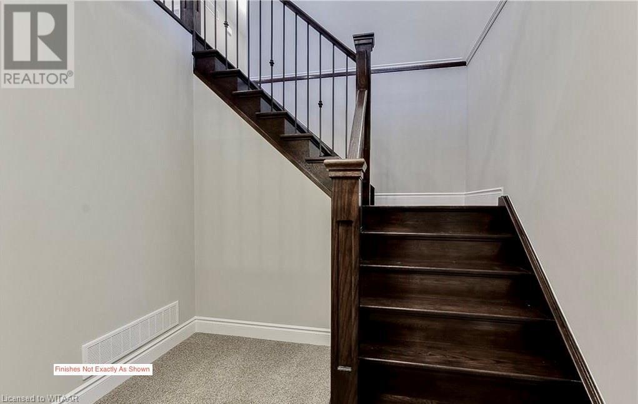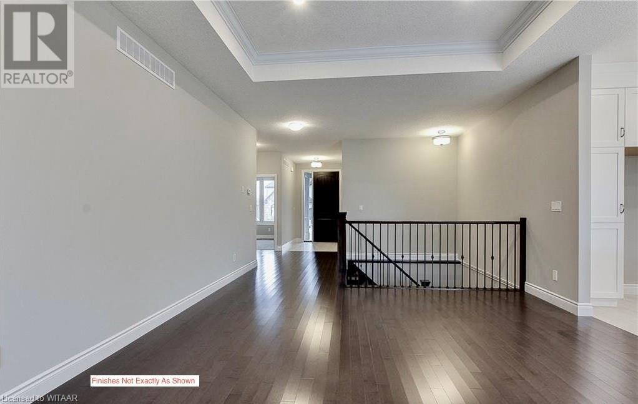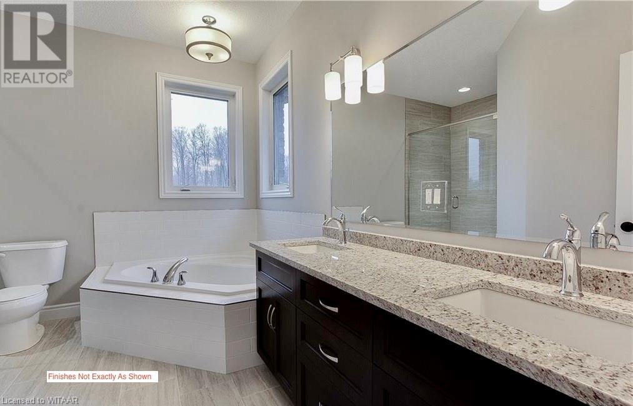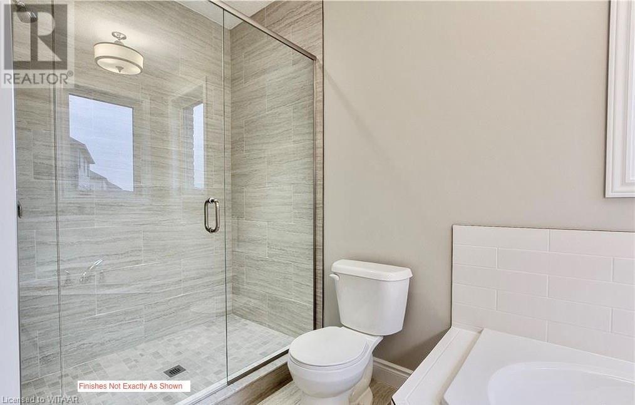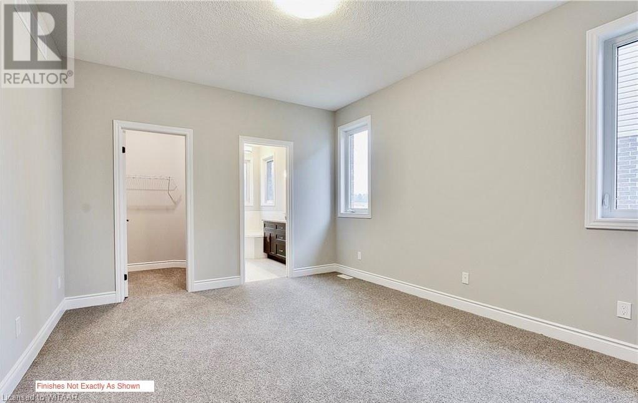3 Bedroom
3 Bathroom
2298
Bungalow
Central Air Conditioning
Forced Air, Hot Water Radiator Heat
$826,900
Welcome tothe Oxford Model custom bungalow crafted by Trevalli Homes, boasting 2298 square feet of luxurious living space. Nestled in a sought-after new home community, this residence epitomizes modern elegance and thoughtful design. Upon entry, you're greeted by an inviting open-concept layout seamlessly blending the kitchen, dining area, and great room with coffered ceiling. The kitchen showcases granite countertops and custom-crafted cabinets by Bamco Custom Woodworking, providing both functionality and style. Convenience is key with a main floor laundry and pantry, adding ease to your daily routines. The main floor features spacious bedrooms, offering comfort and tranquility. Additionally, the finished basement extends the living space with an extra bedroom, ideal for guests or family members, accompanied by another well-appointed 4-piece bath. A generously sized rec room in the basement provides versatile space for entertainment or relaxation, ensuring there's room for every aspect of your lifestyle. Experience The Trevalli Homes designed custom bungalow, where quality craftsmanship meets modern comfort. (id:41662)
Property Details
|
MLS® Number
|
40563125 |
|
Property Type
|
Single Family |
|
Amenities Near By
|
Hospital, Schools, Shopping |
|
Communication Type
|
High Speed Internet |
|
Community Features
|
Quiet Area |
|
Equipment Type
|
Water Heater |
|
Parking Space Total
|
4 |
|
Rental Equipment Type
|
Water Heater |
Building
|
Bathroom Total
|
3 |
|
Bedrooms Above Ground
|
2 |
|
Bedrooms Below Ground
|
1 |
|
Bedrooms Total
|
3 |
|
Architectural Style
|
Bungalow |
|
Basement Development
|
Partially Finished |
|
Basement Type
|
Full (partially Finished) |
|
Constructed Date
|
2024 |
|
Construction Style Attachment
|
Detached |
|
Cooling Type
|
Central Air Conditioning |
|
Exterior Finish
|
Brick, Vinyl Siding |
|
Foundation Type
|
Poured Concrete |
|
Heating Type
|
Forced Air, Hot Water Radiator Heat |
|
Stories Total
|
1 |
|
Size Interior
|
2298 |
|
Type
|
House |
|
Utility Water
|
Municipal Water |
Parking
Land
|
Acreage
|
No |
|
Land Amenities
|
Hospital, Schools, Shopping |
|
Sewer
|
Municipal Sewage System |
|
Size Depth
|
115 Ft |
|
Size Frontage
|
52 Ft |
|
Size Total Text
|
Under 1/2 Acre |
|
Zoning Description
|
R1 |
Rooms
| Level |
Type |
Length |
Width |
Dimensions |
|
Lower Level |
4pc Bathroom |
|
|
Measurements not available |
|
Lower Level |
Recreation Room |
|
|
14'4'' x 25'5'' |
|
Lower Level |
Bedroom |
|
|
11'3'' x 12'6'' |
|
Main Level |
Bedroom |
|
|
11'0'' x 12'1'' |
|
Main Level |
4pc Bathroom |
|
|
Measurements not available |
|
Main Level |
Full Bathroom |
|
|
Measurements not available |
|
Main Level |
Primary Bedroom |
|
|
14'0'' x 12'1'' |
|
Main Level |
Great Room |
|
|
19'3'' x 14'7'' |
|
Main Level |
Eat In Kitchen |
|
|
10'9'' x 11'4'' |
|
Main Level |
Kitchen |
|
|
10'9'' x 11'4'' |
Utilities
|
Cable
|
Available |
|
Electricity
|
Available |
https://www.realtor.ca/real-estate/26677999/19-sycamore-drive-tillsonburg

