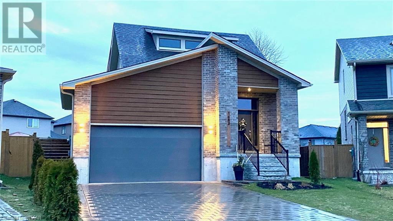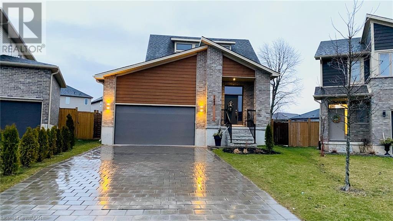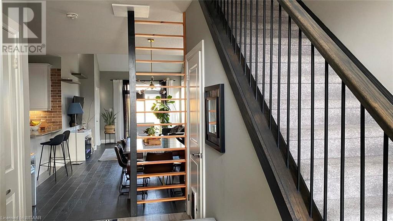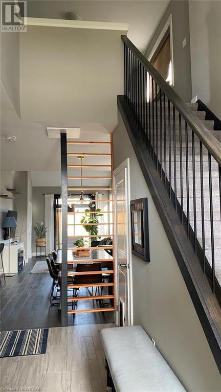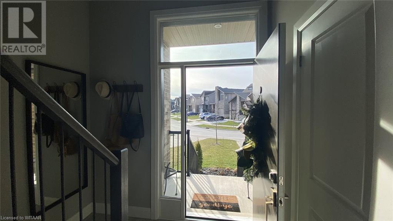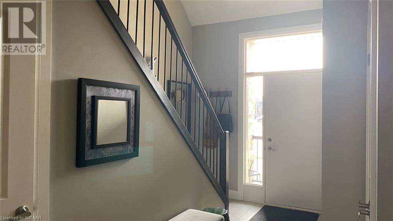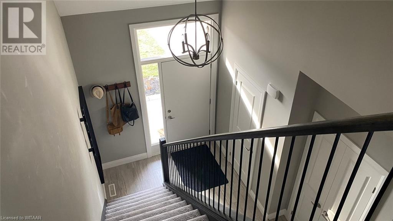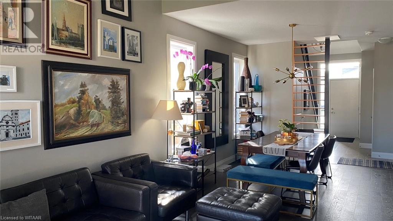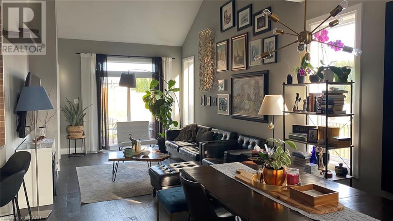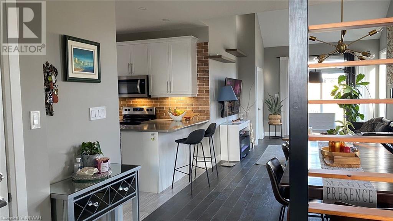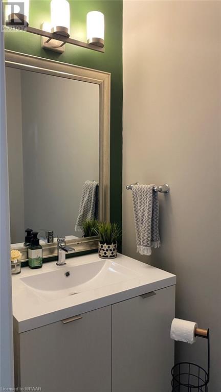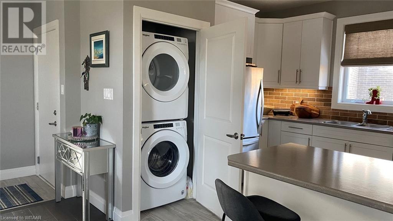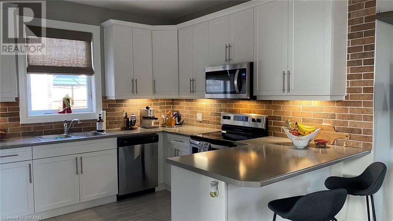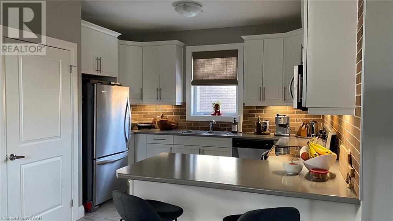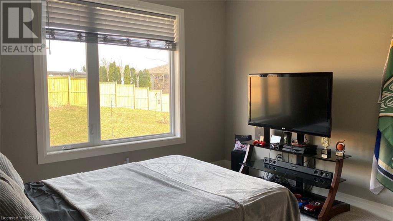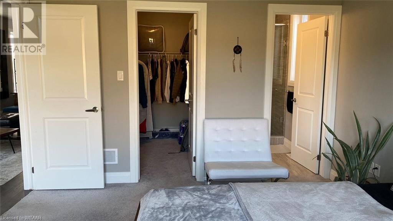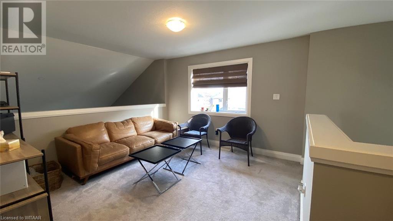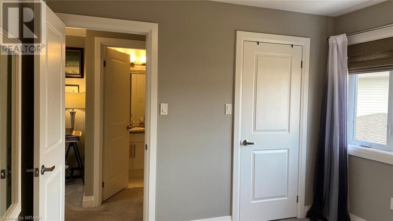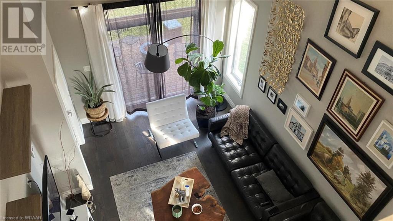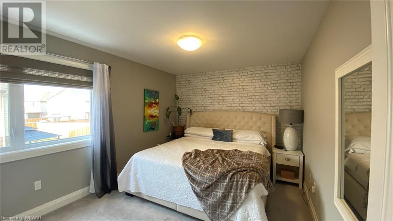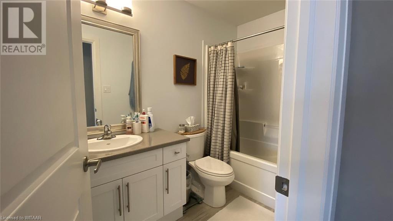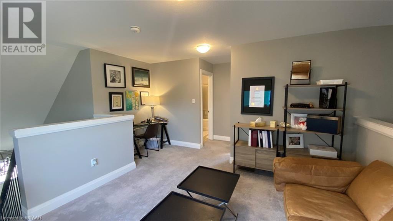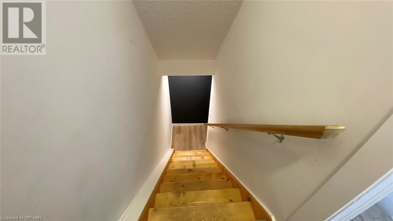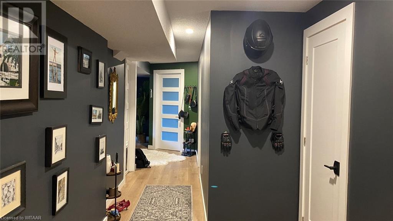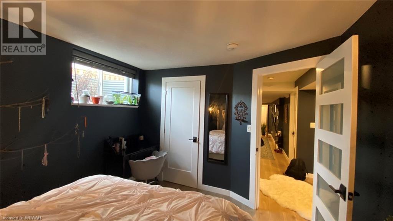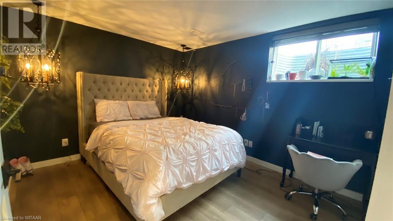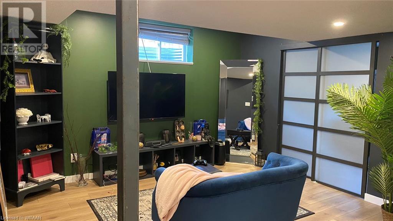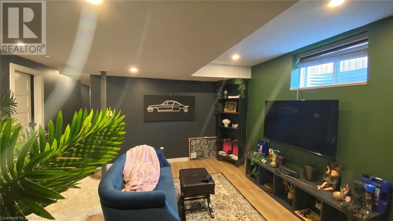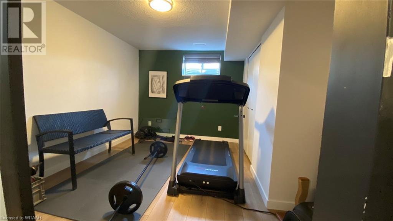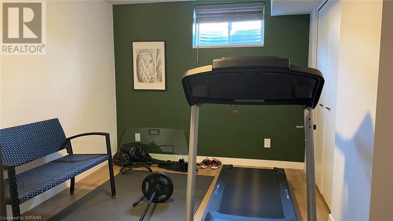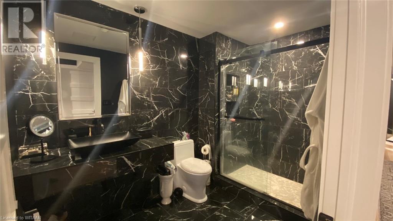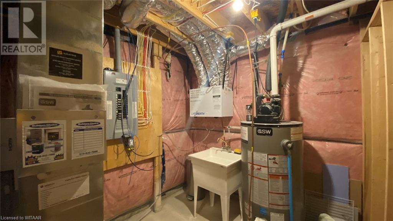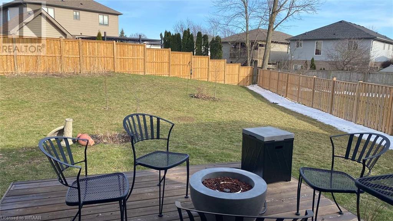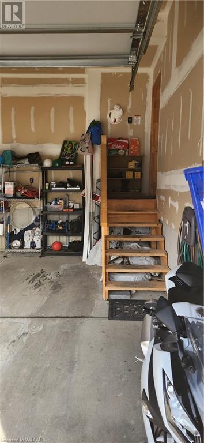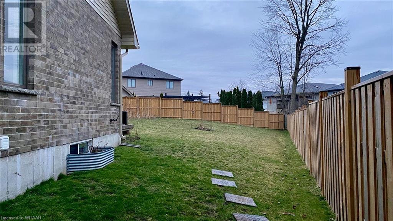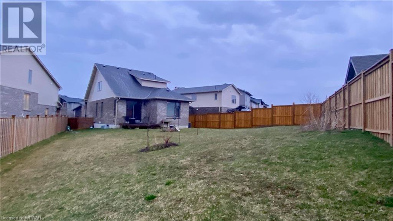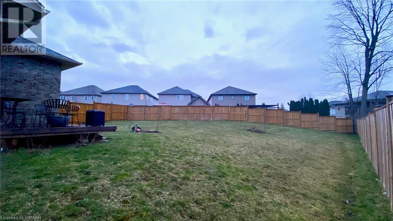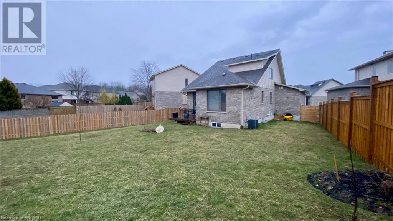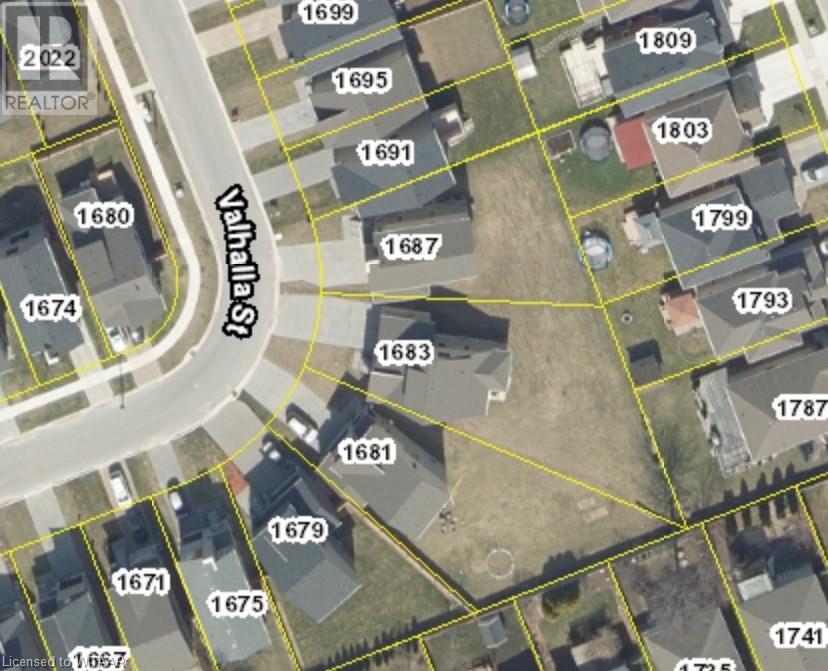4 Bedroom
4 Bathroom
2407
Bungalow
Central Air Conditioning
Forced Air
$829,900
This is an award winning Carmel Model home built by Ironstone building company in 2020 in a California inspired design. Nestled in the desirable community of Hyde Park area. This 4 bedroom 3.5 bath bungaloft is located on a large pie shaped lot. Lots of natural lighting on the main floor and loft area. The loft has a balcony type design that looks over the main floor Living room. The lower level has 2 more bedrooms, a large bathroom, and a living room/den. There is a large double car garage with plenty of room for storage and a double driveway that has fit 6 cars. This home also has three sitting areas for a large family. (id:41662)
Property Details
|
MLS® Number
|
40561327 |
|
Property Type
|
Single Family |
|
Amenities Near By
|
Park, Place Of Worship, Playground, Public Transit, Schools, Shopping |
|
Equipment Type
|
Water Heater |
|
Features
|
Automatic Garage Door Opener |
|
Parking Space Total
|
6 |
|
Rental Equipment Type
|
Water Heater |
Building
|
Bathroom Total
|
4 |
|
Bedrooms Above Ground
|
2 |
|
Bedrooms Below Ground
|
2 |
|
Bedrooms Total
|
4 |
|
Appliances
|
Dishwasher, Dryer, Refrigerator, Stove, Microwave Built-in, Garage Door Opener |
|
Architectural Style
|
Bungalow |
|
Basement Development
|
Finished |
|
Basement Type
|
Full (finished) |
|
Constructed Date
|
2020 |
|
Construction Style Attachment
|
Detached |
|
Cooling Type
|
Central Air Conditioning |
|
Exterior Finish
|
Brick, Vinyl Siding |
|
Fire Protection
|
Smoke Detectors |
|
Foundation Type
|
Poured Concrete |
|
Half Bath Total
|
1 |
|
Heating Fuel
|
Natural Gas |
|
Heating Type
|
Forced Air |
|
Stories Total
|
1 |
|
Size Interior
|
2407 |
|
Type
|
House |
|
Utility Water
|
Municipal Water |
Parking
Land
|
Access Type
|
Road Access |
|
Acreage
|
No |
|
Fence Type
|
Fence |
|
Land Amenities
|
Park, Place Of Worship, Playground, Public Transit, Schools, Shopping |
|
Sewer
|
Municipal Sewage System |
|
Size Frontage
|
33 Ft |
|
Size Total Text
|
Under 1/2 Acre |
|
Zoning Description
|
R1 |
Rooms
| Level |
Type |
Length |
Width |
Dimensions |
|
Second Level |
4pc Bathroom |
|
|
1'0'' x 1'0'' |
|
Second Level |
Bedroom |
|
|
10'7'' x 13'4'' |
|
Lower Level |
3pc Bathroom |
|
|
Measurements not available |
|
Lower Level |
Den |
|
|
12'5'' x 15'4'' |
|
Lower Level |
Bedroom |
|
|
12'5'' x 11'1'' |
|
Lower Level |
Bedroom |
|
|
21'1'' x 10'5'' |
|
Main Level |
3pc Bathroom |
|
|
1'0'' x 1'0'' |
|
Main Level |
2pc Bathroom |
|
|
1'0'' x 1'0'' |
|
Main Level |
Primary Bedroom |
|
|
12'0'' x 13'0'' |
|
Main Level |
Living Room |
|
|
12'0'' x 15'0'' |
|
Main Level |
Kitchen |
|
|
10'8'' x 12'0'' |
|
Main Level |
Dining Room |
|
|
11'8'' x 12'0'' |
https://www.realtor.ca/real-estate/26665143/1683-valhalla-street-london

