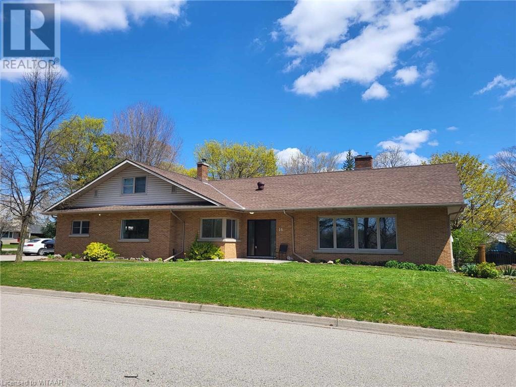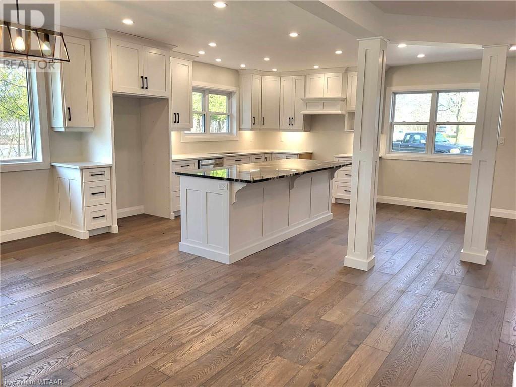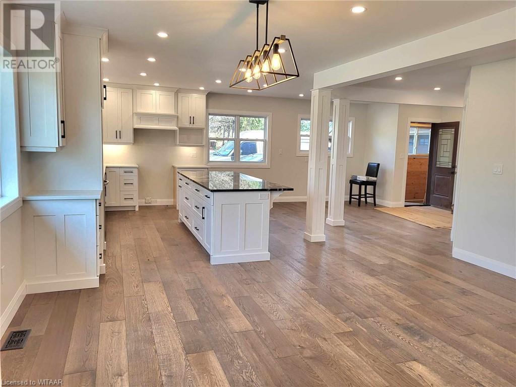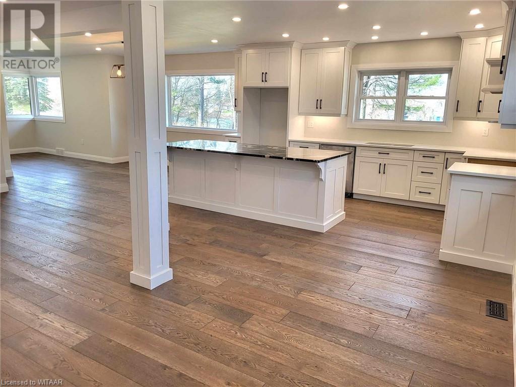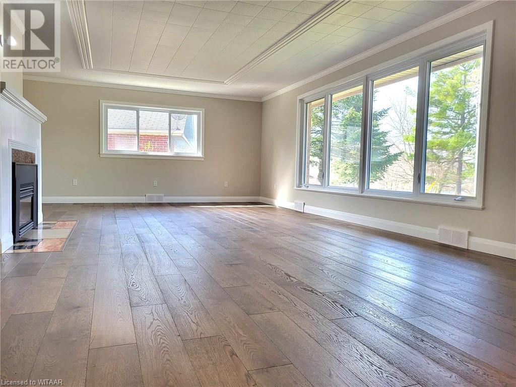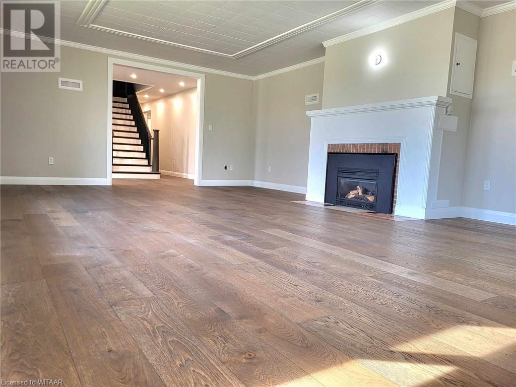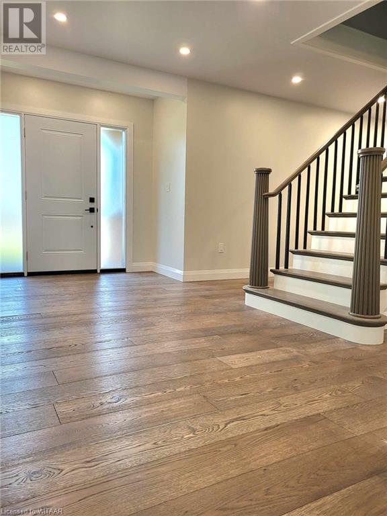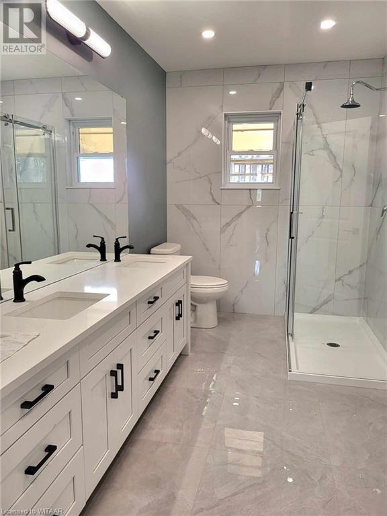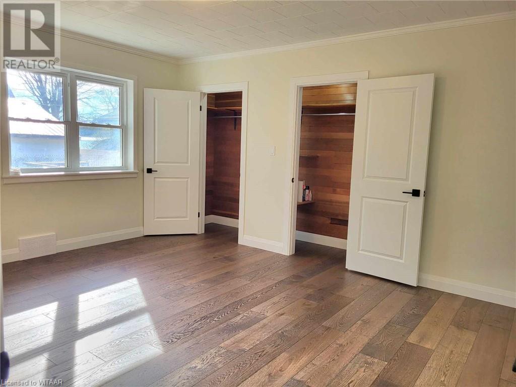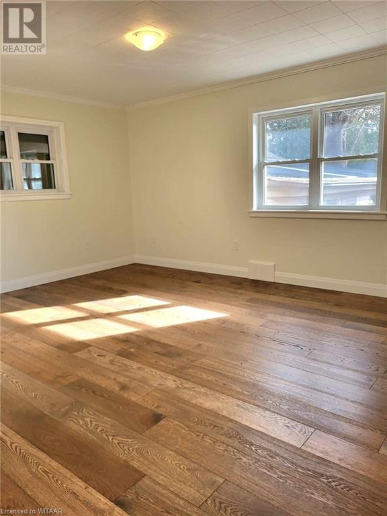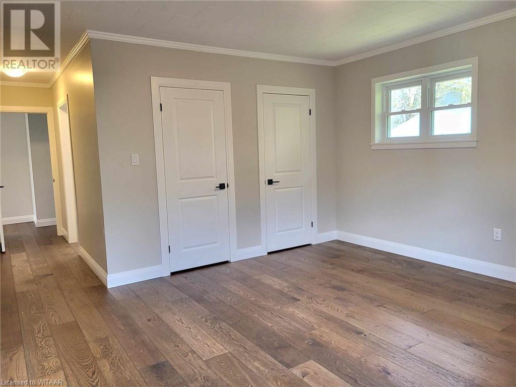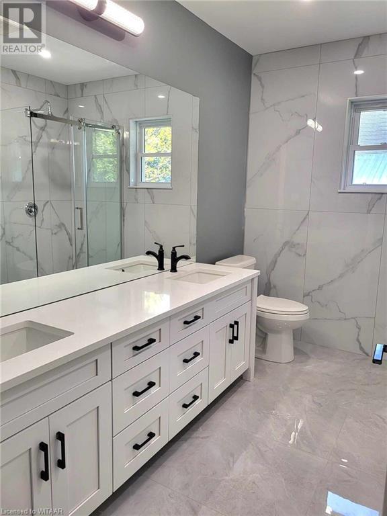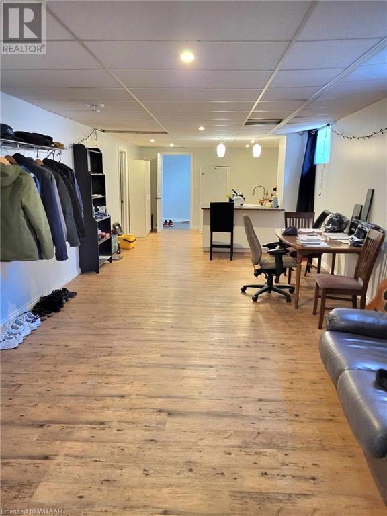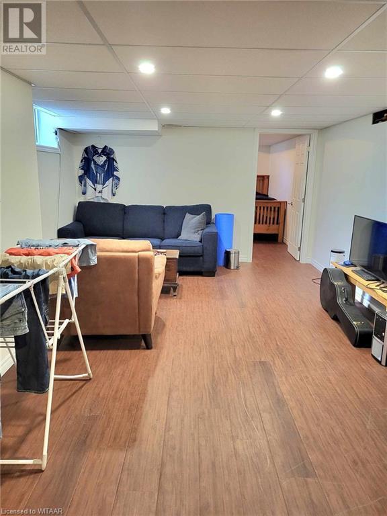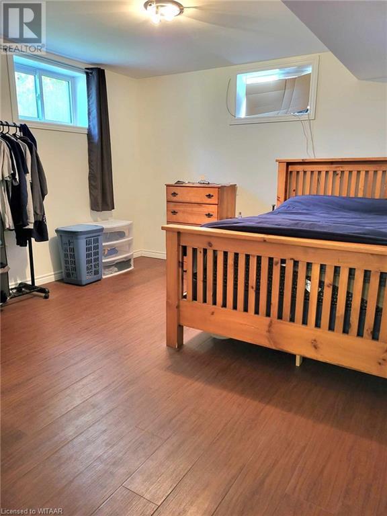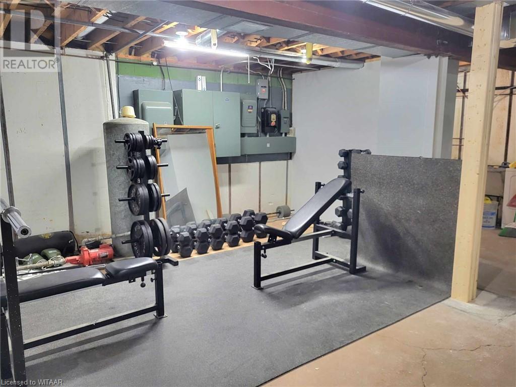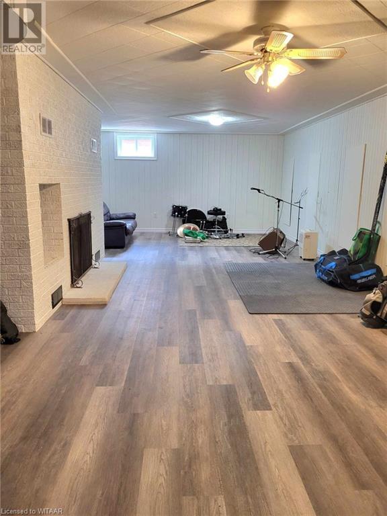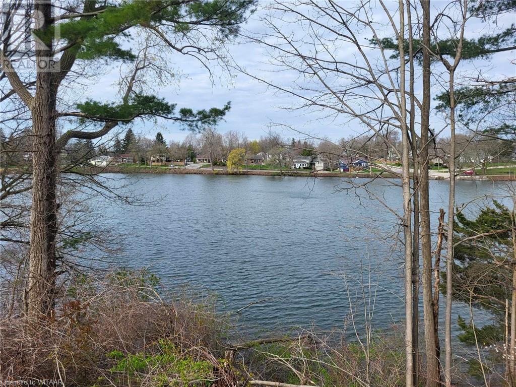6 Bedroom
4 Bathroom
3200
Central Air Conditioning
Forced Air
Landscaped
$1,195,000
Lake view property; one of a kind! Exceptionally well built brick home overlooking Lake Lisgar. Complete main level renovation/updates boasts custom cabinetry kitchen + island, engineered hardwood floors throughout, tiled bathrooms, pot lights, paint, trim, insulation, windows, staircase, sunporch, paved drive, landscaping and more. Features kitchen, dining and laundry on all levels. In-law suite below and rental income potential from 2nd level suite. 3 main floor bedrooms with a beautifully renovated master 4pc ensuite. Light and bright family sized living room enjoys a warm natural fireplace. Dining room with picturesque view of mature trees and open water. R-1 special zoning. Inclusions: Main level - dishwasher 2nd level - washer, dryer, fridge, stove Basement - fridge, stove, washer, dryer (id:41662)
Property Details
|
MLS® Number
|
40575920 |
|
Property Type
|
Single Family |
|
Amenities Near By
|
Playground |
|
Community Features
|
Community Centre |
|
Features
|
Automatic Garage Door Opener, In-law Suite |
|
Parking Space Total
|
6 |
Building
|
Bathroom Total
|
4 |
|
Bedrooms Above Ground
|
5 |
|
Bedrooms Below Ground
|
1 |
|
Bedrooms Total
|
6 |
|
Appliances
|
Dishwasher, Dryer, Refrigerator, Stove, Washer |
|
Basement Development
|
Partially Finished |
|
Basement Type
|
Full (partially Finished) |
|
Constructed Date
|
1951 |
|
Construction Style Attachment
|
Detached |
|
Cooling Type
|
Central Air Conditioning |
|
Exterior Finish
|
Brick |
|
Foundation Type
|
Block |
|
Heating Fuel
|
Natural Gas |
|
Heating Type
|
Forced Air |
|
Stories Total
|
2 |
|
Size Interior
|
3200 |
|
Type
|
House |
|
Utility Water
|
Municipal Water |
Parking
Land
|
Access Type
|
Road Access |
|
Acreage
|
No |
|
Land Amenities
|
Playground |
|
Landscape Features
|
Landscaped |
|
Sewer
|
Municipal Sewage System |
|
Size Frontage
|
165 Ft |
|
Size Irregular
|
0.279 |
|
Size Total
|
0.279 Ac|under 1/2 Acre |
|
Size Total Text
|
0.279 Ac|under 1/2 Acre |
|
Zoning Description
|
R-1 |
Rooms
| Level |
Type |
Length |
Width |
Dimensions |
|
Second Level |
3pc Bathroom |
|
|
Measurements not available |
|
Second Level |
Living Room |
|
|
14'0'' x 13'4'' |
|
Second Level |
Kitchen |
|
|
14'0'' x 13'0'' |
|
Second Level |
Foyer |
|
|
18'0'' x 9'4'' |
|
Second Level |
Bedroom |
|
|
14'2'' x 9'0'' |
|
Second Level |
Bedroom |
|
|
16'5'' x 15'8'' |
|
Basement |
4pc Bathroom |
|
|
Measurements not available |
|
Basement |
Living Room |
|
|
13'0'' x 11'0'' |
|
Basement |
Eat In Kitchen |
|
|
13'0'' x 9'0'' |
|
Basement |
Recreation Room |
|
|
30' x 15'6'' |
|
Basement |
Bedroom |
|
|
13'0'' x 10'0'' |
|
Main Level |
4pc Bathroom |
|
|
Measurements not available |
|
Main Level |
3pc Bathroom |
|
|
Measurements not available |
|
Main Level |
Bedroom |
|
|
15'4'' x 12'6'' |
|
Main Level |
Bedroom |
|
|
15'4'' x 12'2'' |
|
Main Level |
Primary Bedroom |
|
|
14'5'' x 13'10'' |
|
Main Level |
Living Room |
|
|
27'0'' x 16'10'' |
|
Main Level |
Laundry Room |
|
|
9'0'' x 8'0'' |
|
Main Level |
Den |
|
|
10'0'' x 9'9'' |
|
Main Level |
Dining Room |
|
|
13'0'' x 12'0'' |
|
Main Level |
Kitchen |
|
|
15'0'' x 12'0'' |
https://www.realtor.ca/real-estate/26788588/16-delevan-crescent-tillsonburg

