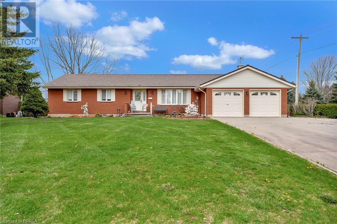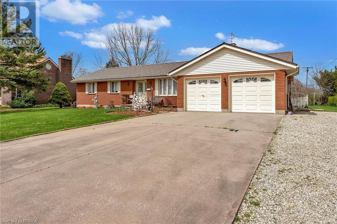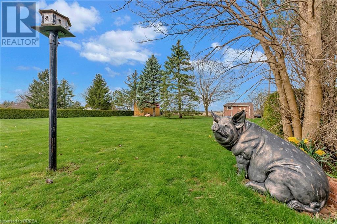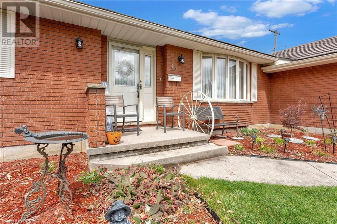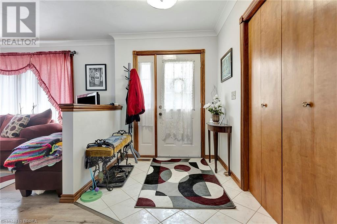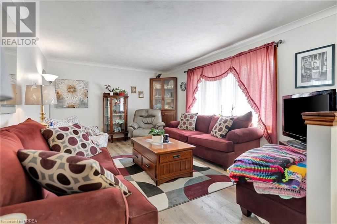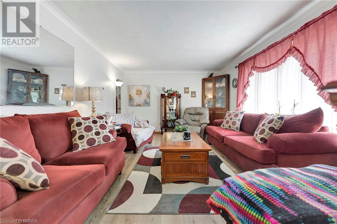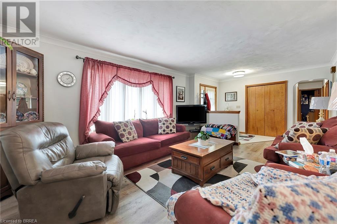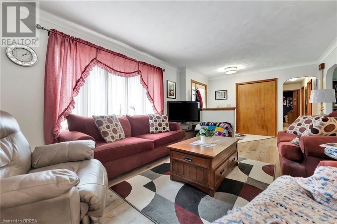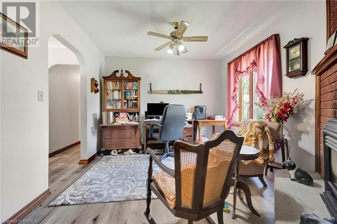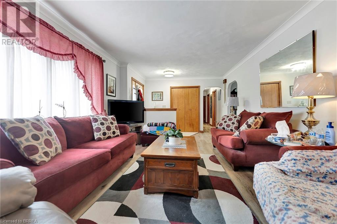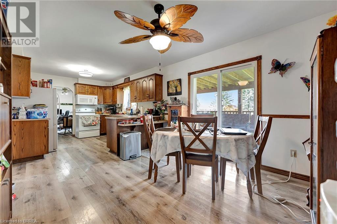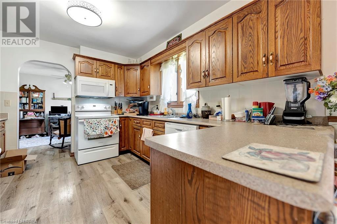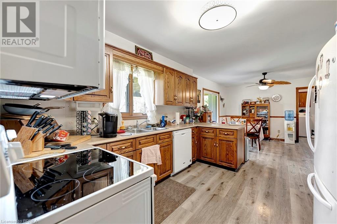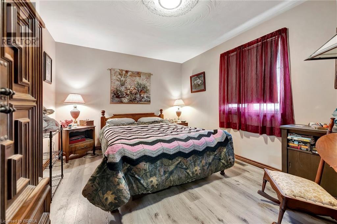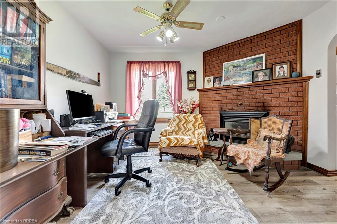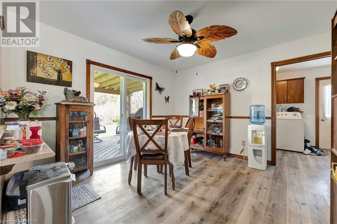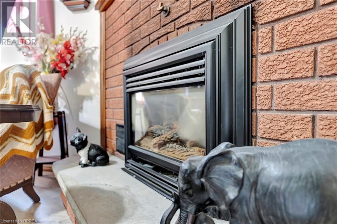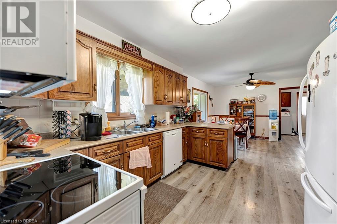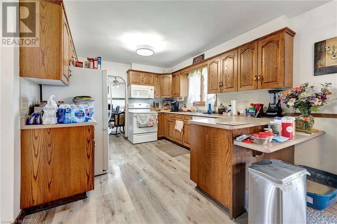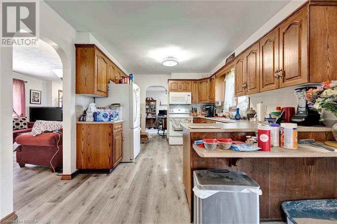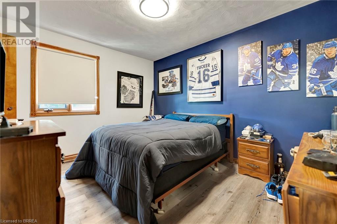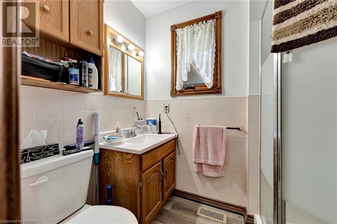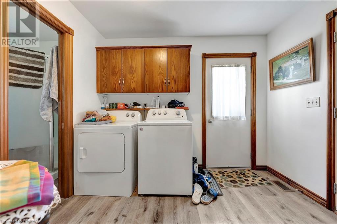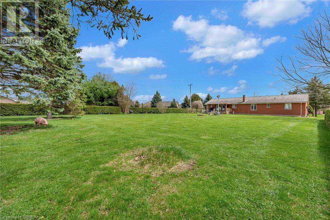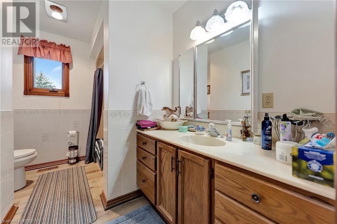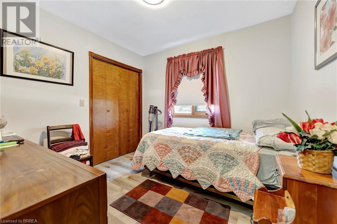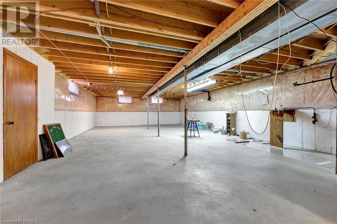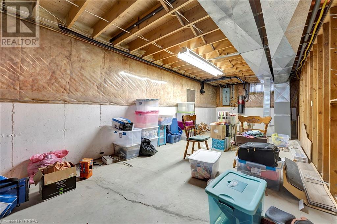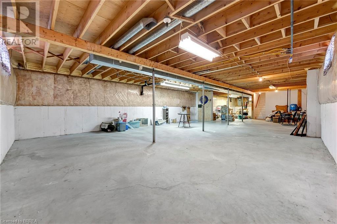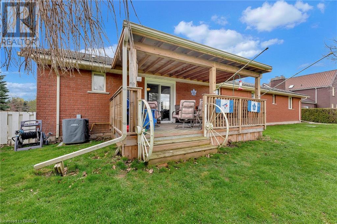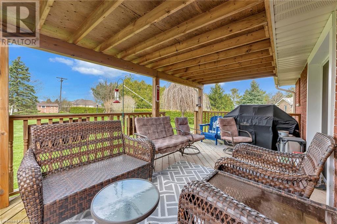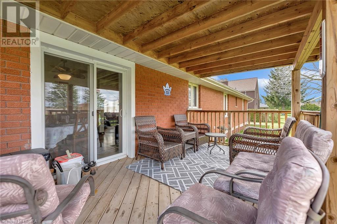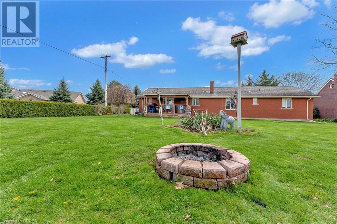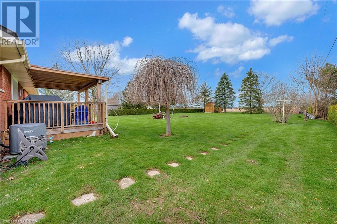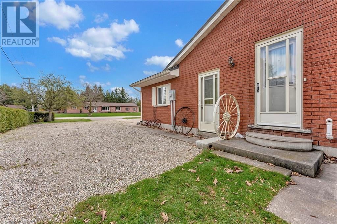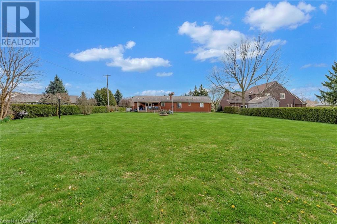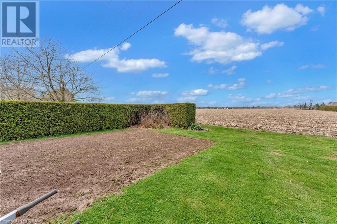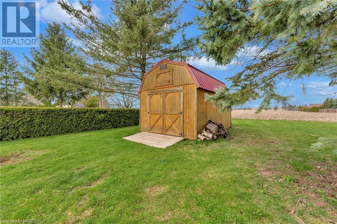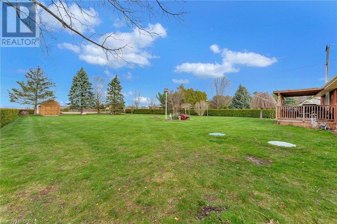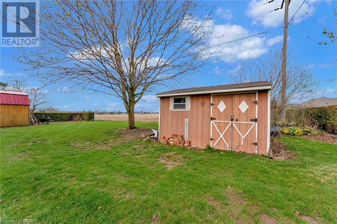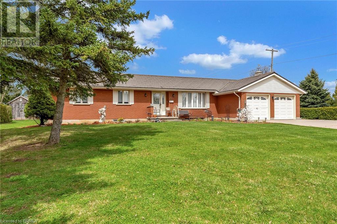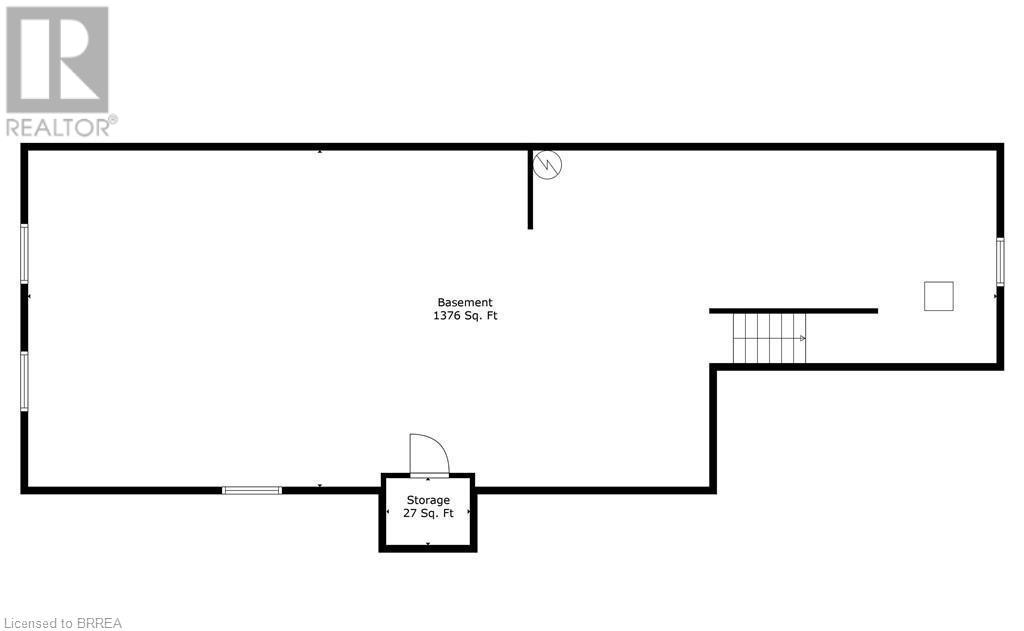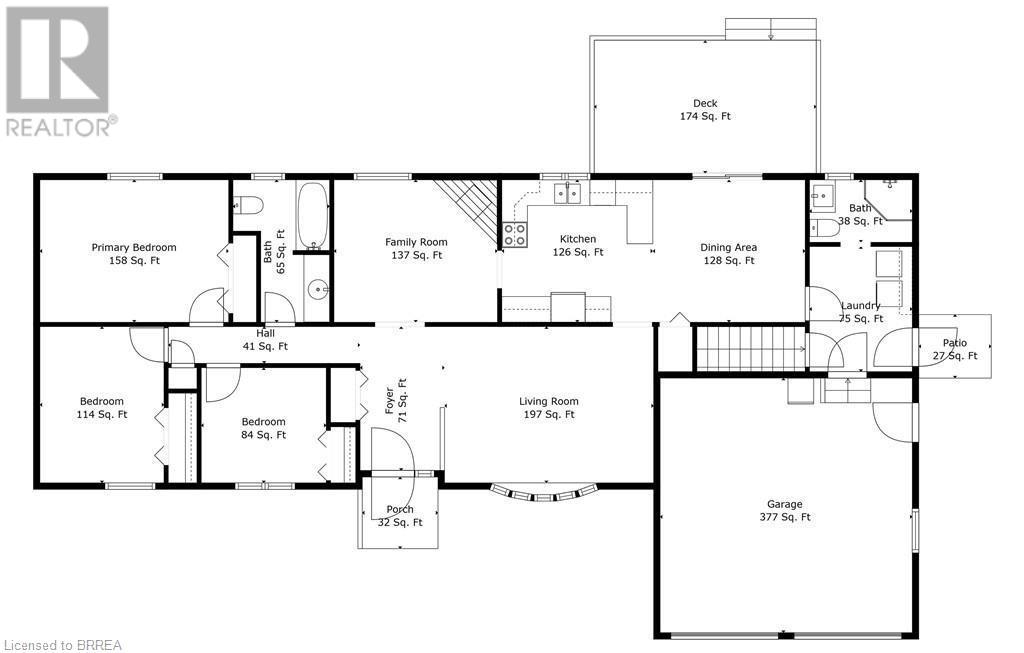3 Bedroom
2 Bathroom
1553
Bungalow
Central Air Conditioning
Forced Air
$949,900
Welcome to Your Tranquil Haven! Nestled in the heart of Burford, this charming 3-bedroom bungalow offers the perfect retreat from the hustle and bustle of city life. Boasting just over 1500 square feet of living space on the main level, this meticulously maintained home is a true gem. Built in 1988 on a sprawling half-acre lot, this residence exudes timeless appeal and classic charm. As you step inside, you'll be greeted by an inviting ambiance and ample natural light flooding through large windows, creating a warm and welcoming atmosphere throughout. The spacious layout includes a convenient main floor laundry, ensuring comfort and convenience for everyday living. Imagine relaxing in the cozy living room, New furnace and Air Conditioning in 2018, Newer hardwood flooring. With three generously sized bedrooms, there's room for the whole family to spread out and unwind. The master suite offers a peaceful sanctuary, with ample closet space. Outside, the expansive yard provides endless opportunities for outdoor enjoyment, whether you're hosting summer barbecues, gardening, or simply soaking in the tranquility of nature. And with an attached two-car garage, you'll have plenty of space for parking and storage. , Metal roof, Large Concrete driveway. Located in a perfect quiet country neighborhood, this property offers the best of both worlds – peaceful rural living within easy reach of urban amenities. Don't miss your chance to make this dream home yours – schedule a showing today and experience the magic of country living! (id:41662)
Property Details
|
MLS® Number
|
40576441 |
|
Property Type
|
Single Family |
|
Community Features
|
Quiet Area |
|
Equipment Type
|
Water Heater |
|
Features
|
Crushed Stone Driveway, Automatic Garage Door Opener |
|
Parking Space Total
|
8 |
|
Rental Equipment Type
|
Water Heater |
|
Structure
|
Shed |
Building
|
Bathroom Total
|
2 |
|
Bedrooms Above Ground
|
3 |
|
Bedrooms Total
|
3 |
|
Appliances
|
Dishwasher, Dryer, Microwave, Refrigerator, Stove, Washer |
|
Architectural Style
|
Bungalow |
|
Basement Development
|
Unfinished |
|
Basement Type
|
Full (unfinished) |
|
Constructed Date
|
1988 |
|
Construction Style Attachment
|
Detached |
|
Cooling Type
|
Central Air Conditioning |
|
Exterior Finish
|
Brick Veneer |
|
Foundation Type
|
Poured Concrete |
|
Heating Fuel
|
Natural Gas |
|
Heating Type
|
Forced Air |
|
Stories Total
|
1 |
|
Size Interior
|
1553 |
|
Type
|
House |
|
Utility Water
|
Sand Point |
Parking
Land
|
Acreage
|
No |
|
Sewer
|
Septic System |
|
Size Depth
|
262 Ft |
|
Size Frontage
|
92 Ft |
|
Size Total Text
|
1/2 - 1.99 Acres |
|
Zoning Description
|
R1 |
Rooms
| Level |
Type |
Length |
Width |
Dimensions |
|
Basement |
Other |
|
|
20'0'' x 11'0'' |
|
Basement |
Other |
|
|
47'0'' x 23'0'' |
|
Main Level |
Primary Bedroom |
|
|
14'5'' x 10'5'' |
|
Main Level |
Bedroom |
|
|
8'10'' x 9'4'' |
|
Main Level |
Bedroom |
|
|
9'11'' x 12'4'' |
|
Main Level |
Foyer |
|
|
6'0'' x 7'0'' |
|
Main Level |
Dining Room |
|
|
10'7'' x 12'3'' |
|
Main Level |
Living Room |
|
|
12'3'' x 16'3'' |
|
Main Level |
Dinette |
|
|
11'5'' x 11'8'' |
|
Main Level |
Kitchen |
|
|
11'8'' x 10'8'' |
|
Main Level |
Laundry Room |
|
|
7'9'' x 9'9'' |
|
Main Level |
4pc Bathroom |
|
|
Measurements not available |
|
Main Level |
3pc Bathroom |
|
|
Measurements not available |
https://www.realtor.ca/real-estate/26824500/16-broadview-drive-burford

