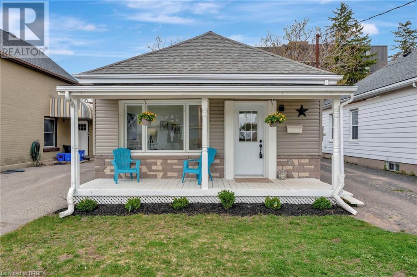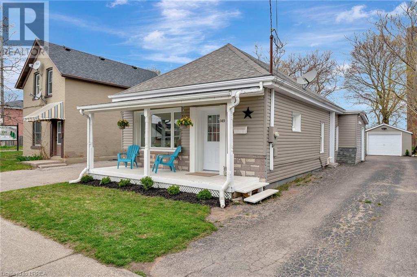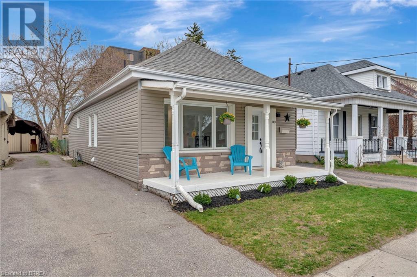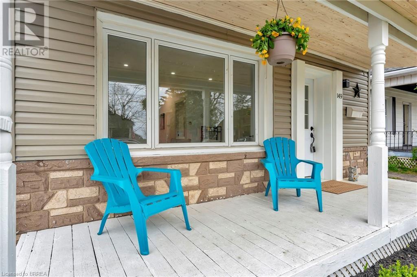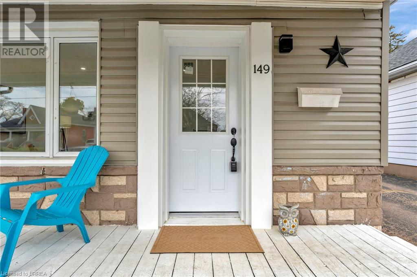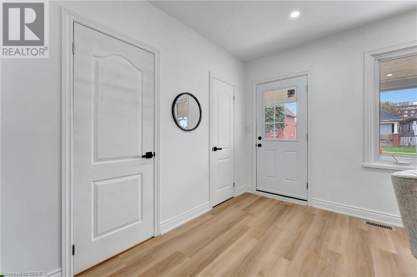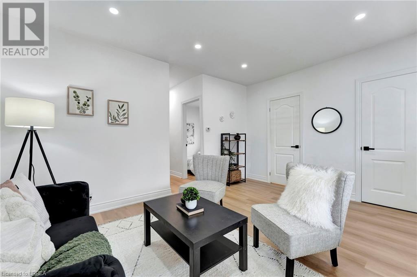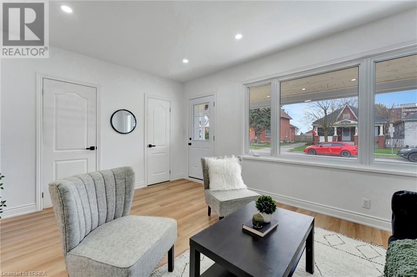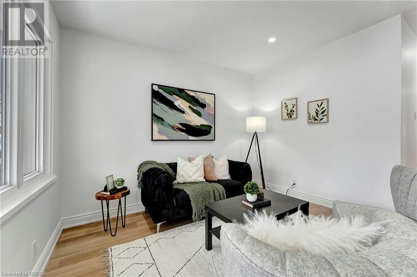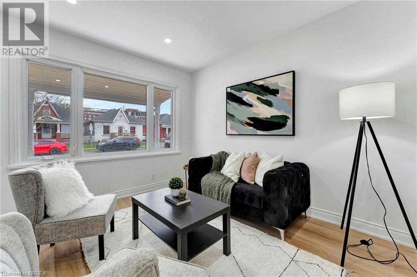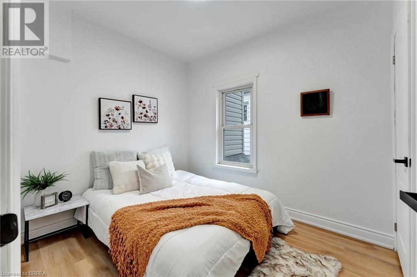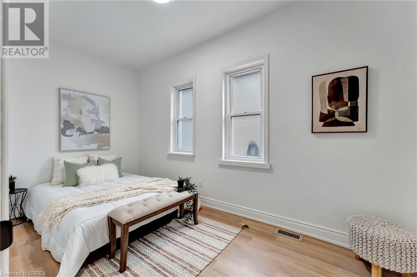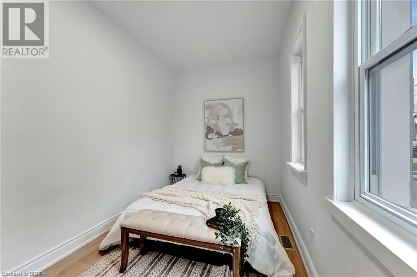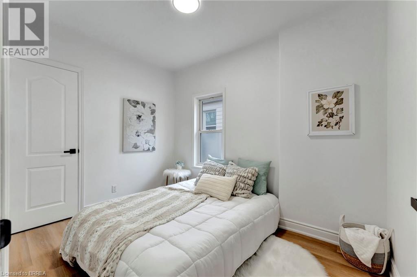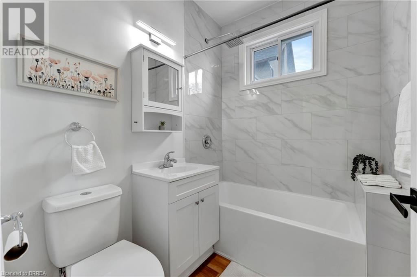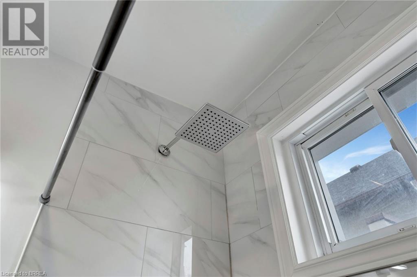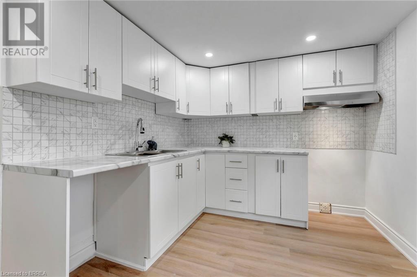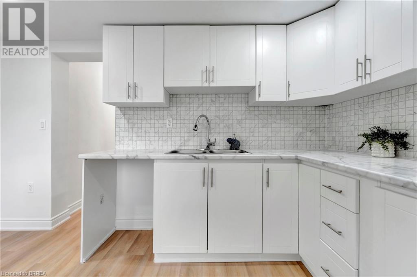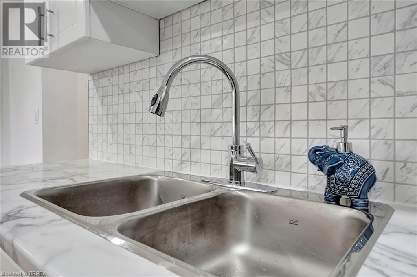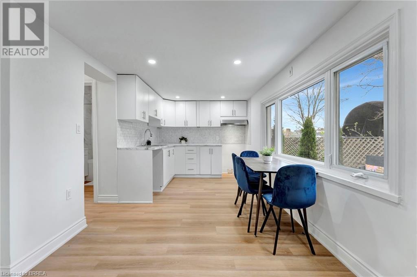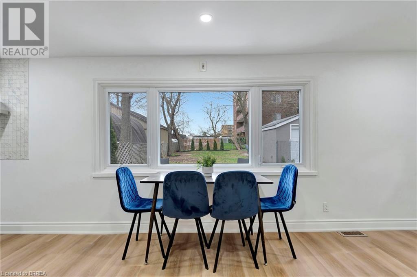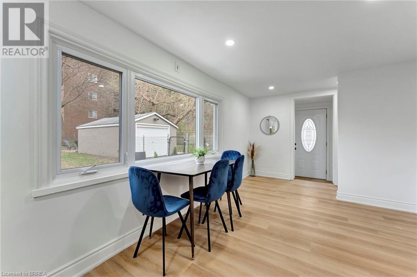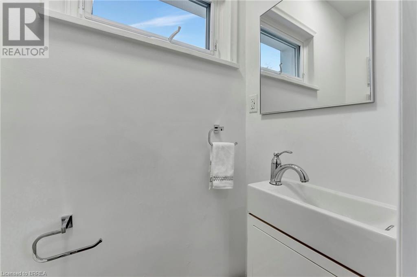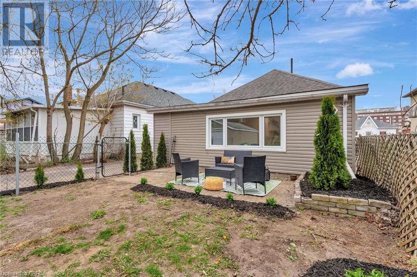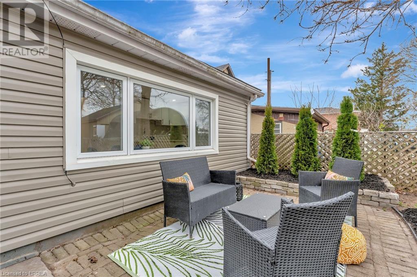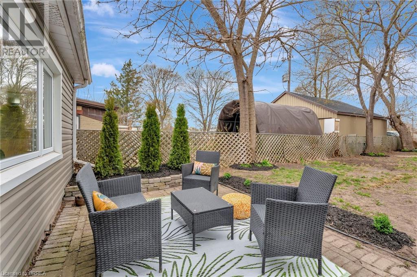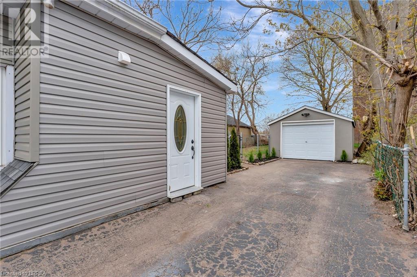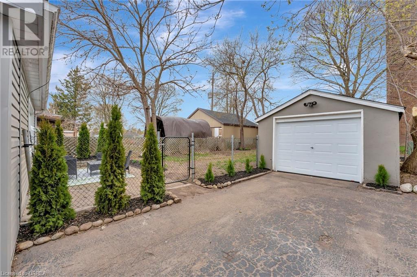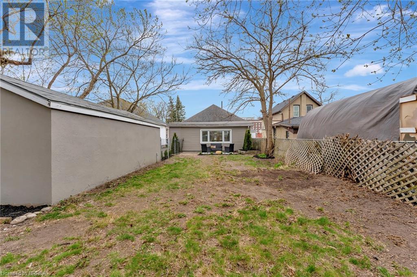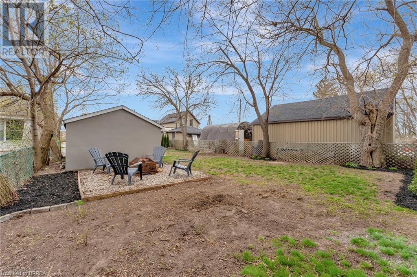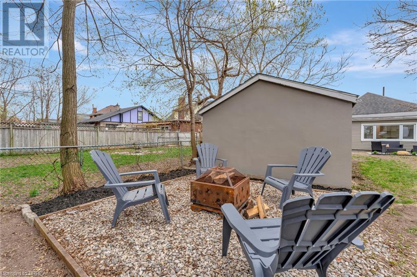3 Bedroom
2 Bathroom
953
Bungalow
Forced Air
$397,900
Welcome to 149 Dundas Street in the City of Brantford! This 3 bedrooms, 2 bathrooms home with detached garage (with hydrdo) has been fully renovated top to bottom and is move in ready! Many updates include new kitchen, new bathrooms, new luxury vinyl plank flooring throughout, new LED Lighting including pot lights throughout, breaker panel, furnace, windows, roof, insulation, new garage door and much more. Central location in this Terrace Hill neighborhood with minutes to HWY 403 Access, schools, parks, shopping, restaurants, walking distance to Brantford General Hospital and much more. Nice patio overlooking the HUGE 131 foot deep lot with fenced backyard; great for entertaining on those hot summer nights! The Schedule your viewing today (id:41662)
Property Details
|
MLS® Number
|
40577609 |
|
Property Type
|
Single Family |
|
Amenities Near By
|
Hospital, Park, Playground, Public Transit, Schools, Shopping |
|
Equipment Type
|
Water Heater |
|
Features
|
Paved Driveway |
|
Parking Space Total
|
4 |
|
Rental Equipment Type
|
Water Heater |
|
Structure
|
Porch |
Building
|
Bathroom Total
|
2 |
|
Bedrooms Above Ground
|
3 |
|
Bedrooms Total
|
3 |
|
Architectural Style
|
Bungalow |
|
Basement Development
|
Unfinished |
|
Basement Type
|
Partial (unfinished) |
|
Construction Style Attachment
|
Detached |
|
Exterior Finish
|
Vinyl Siding |
|
Foundation Type
|
Poured Concrete |
|
Half Bath Total
|
1 |
|
Heating Type
|
Forced Air |
|
Stories Total
|
1 |
|
Size Interior
|
953 |
|
Type
|
House |
|
Utility Water
|
Municipal Water |
Parking
Land
|
Access Type
|
Road Access, Highway Access |
|
Acreage
|
No |
|
Land Amenities
|
Hospital, Park, Playground, Public Transit, Schools, Shopping |
|
Sewer
|
Municipal Sewage System |
|
Size Depth
|
131 Ft |
|
Size Frontage
|
34 Ft |
|
Size Total Text
|
Under 1/2 Acre |
|
Zoning Description
|
Rc |
Rooms
| Level |
Type |
Length |
Width |
Dimensions |
|
Main Level |
4pc Bathroom |
|
|
Measurements not available |
|
Main Level |
Laundry Room |
|
|
4'0'' x 4'0'' |
|
Main Level |
Bedroom |
|
|
9'7'' x 8'0'' |
|
Main Level |
Bedroom |
|
|
10'8'' x 8'0'' |
|
Main Level |
Bedroom |
|
|
15'0'' x 7'10'' |
|
Main Level |
Kitchen |
|
|
19'4'' x 9'11'' |
|
Main Level |
2pc Bathroom |
|
|
Measurements not available |
|
Main Level |
Living Room |
|
|
18'3'' x 11'5'' |
https://www.realtor.ca/real-estate/26798232/149-dundas-street-brantford

