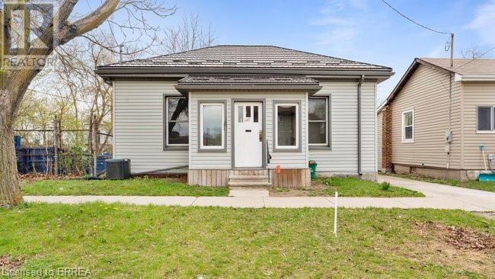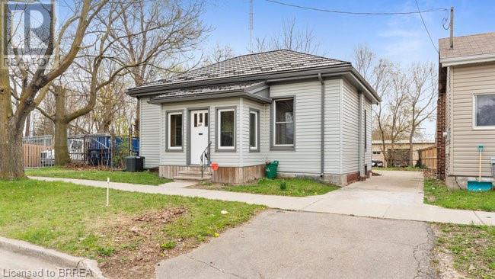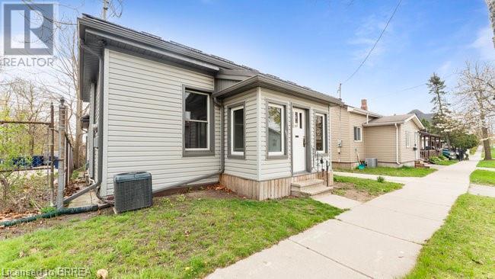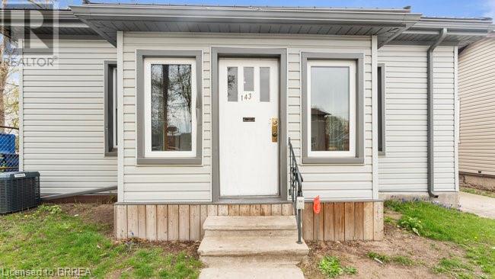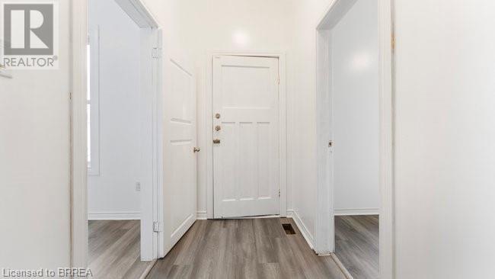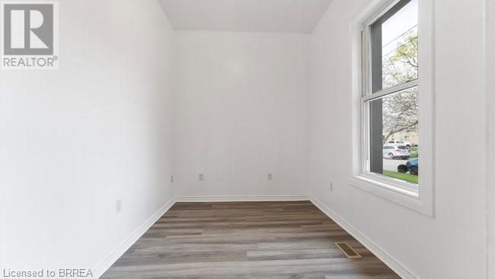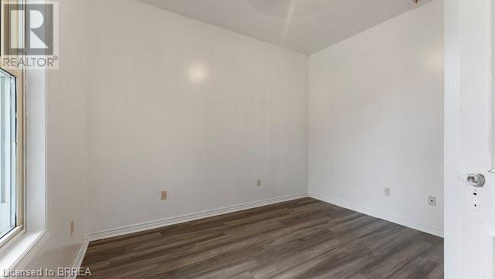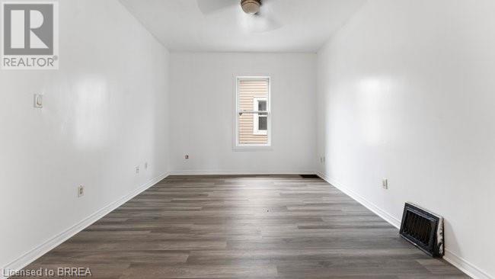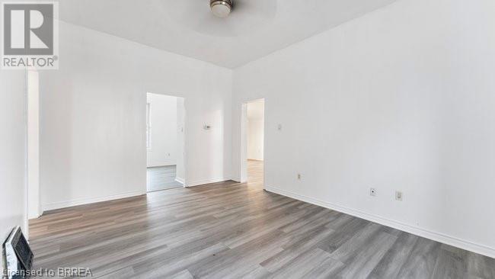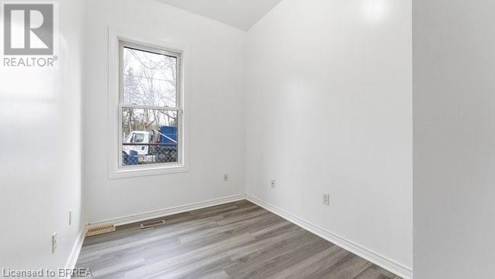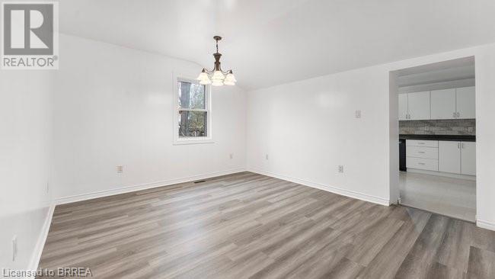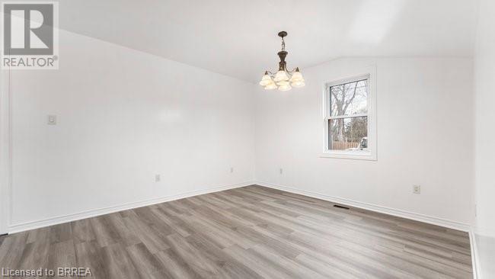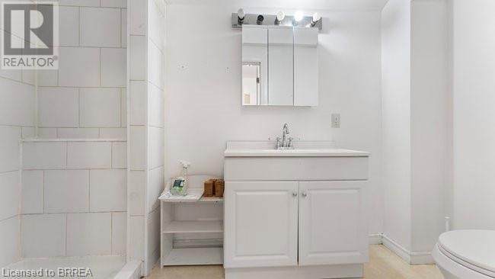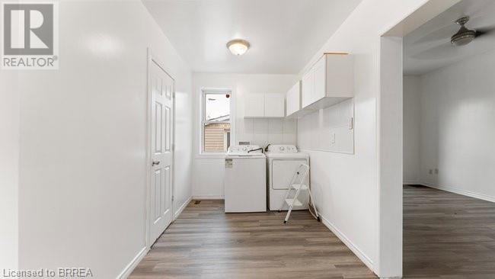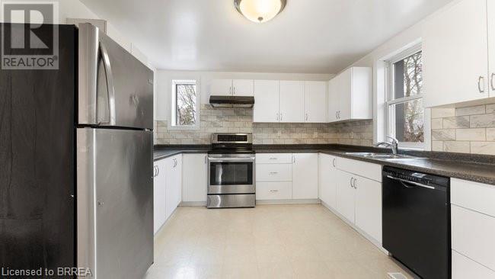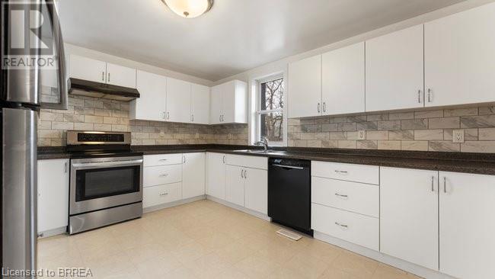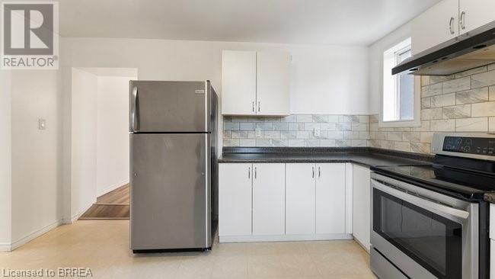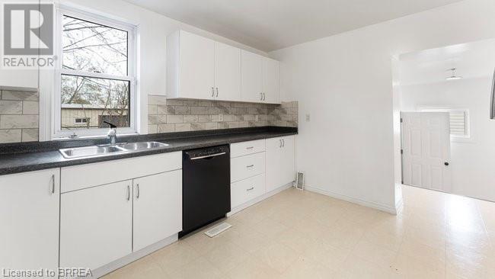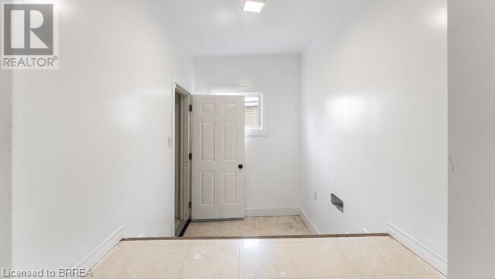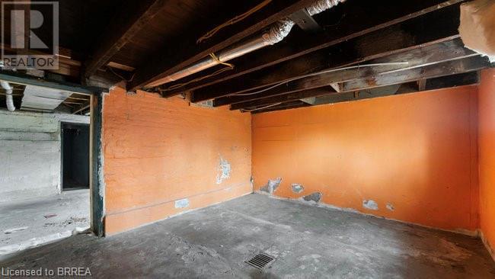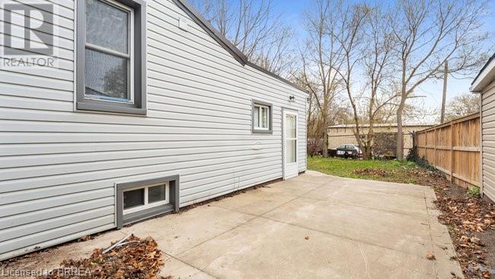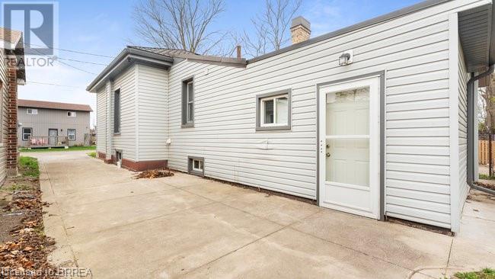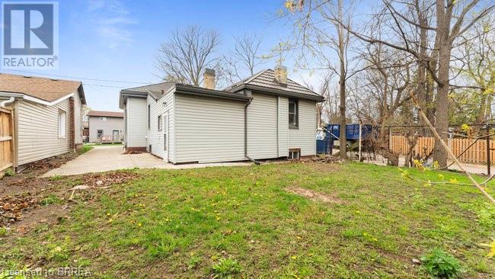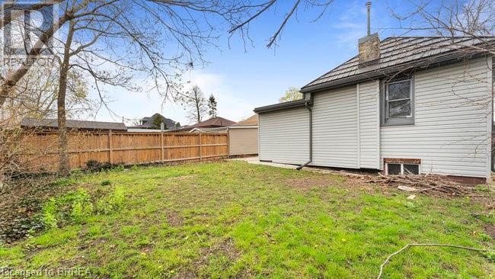143 Charlotte Street Brantford, Ontario N3T 2X7
$499,000
Don't miss this fantastic bungalow on a dead end street close to Downtown Brantford. This 3 bedroom/1Bath has been greatly updated over the past few years.. newer windows ,Central Air, new flooring, steel roof, concrete driveway, the list goes on. This home has approximately 1300 sq ft on main floor with a nice covered porch with large living room and huge dining room/family room with main floor laundry. Kitchen is oversized and windows that let the sunshine seep in. Bonus is a separate entrance to the basement which can easily be converted to income producing unit or just extra space for homeowner.Live upstairs and convert basement onto income producer...so much potential... (id:41662)
Open House
This property has open houses!
2:00 pm
Ends at:4:00 pm
Property Details
| MLS® Number | 40562247 |
| Property Type | Single Family |
| Amenities Near By | Golf Nearby, Hospital, Playground, Public Transit, Schools, Shopping |
| Community Features | Community Centre |
| Equipment Type | Water Heater |
| Features | Cul-de-sac |
| Parking Space Total | 3 |
| Rental Equipment Type | Water Heater |
Building
| Bathroom Total | 1 |
| Bedrooms Above Ground | 3 |
| Bedrooms Total | 3 |
| Appliances | Dishwasher, Dryer, Refrigerator, Stove, Washer, Hood Fan |
| Architectural Style | Bungalow |
| Basement Development | Unfinished |
| Basement Type | Full (unfinished) |
| Construction Style Attachment | Detached |
| Cooling Type | Central Air Conditioning |
| Exterior Finish | Aluminum Siding |
| Fire Protection | Smoke Detectors |
| Fixture | Ceiling Fans |
| Foundation Type | Poured Concrete |
| Heating Fuel | Natural Gas |
| Heating Type | Forced Air |
| Stories Total | 1 |
| Size Interior | 2300 |
| Type | House |
| Utility Water | Municipal Water |
Land
| Access Type | Highway Nearby |
| Acreage | No |
| Fence Type | Fence |
| Land Amenities | Golf Nearby, Hospital, Playground, Public Transit, Schools, Shopping |
| Sewer | Municipal Sewage System |
| Size Depth | 89 Ft |
| Size Frontage | 41 Ft |
| Size Total Text | 1/2 - 1.99 Acres |
| Zoning Description | R |
Rooms
| Level | Type | Length | Width | Dimensions |
|---|---|---|---|---|
| Lower Level | Mud Room | 8'5'' x 9'2'' | ||
| Main Level | Kitchen | 11'6'' x 14'5'' | ||
| Main Level | Laundry Room | 8'5'' x 9'2'' | ||
| Main Level | 3pc Bathroom | Measurements not available | ||
| Main Level | Living Room/dining Room | 12'3'' x 13'6'' | ||
| Main Level | Family Room | 11'9'' x 13'1'' | ||
| Main Level | Bedroom | 11'6'' x 7'5'' | ||
| Main Level | Bedroom | 10'5'' x 7'8'' | ||
| Main Level | Bedroom | 12'6'' x 11'6'' | ||
| Main Level | Porch | 10'1'' x 5'2'' |
https://www.realtor.ca/real-estate/26795607/143-charlotte-street-brantford

