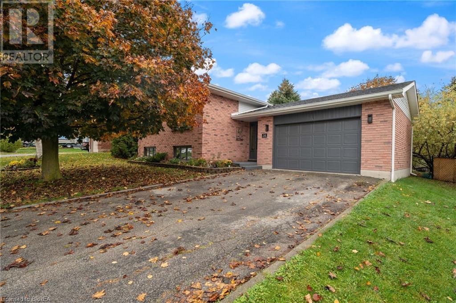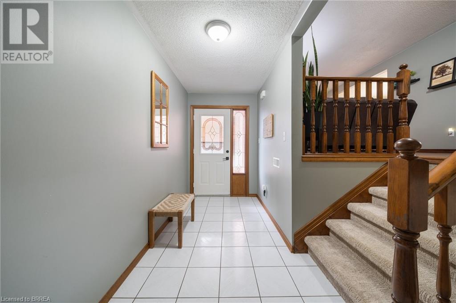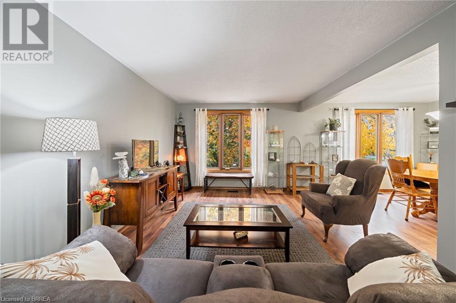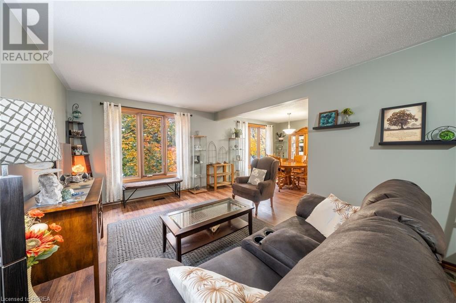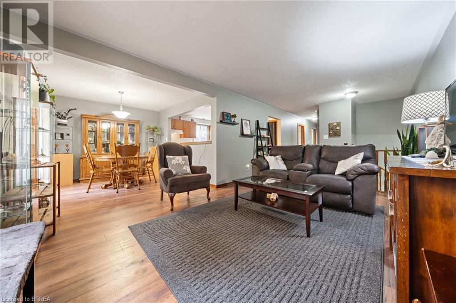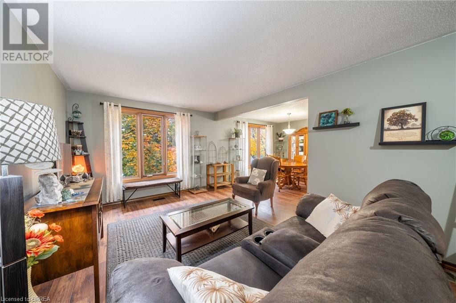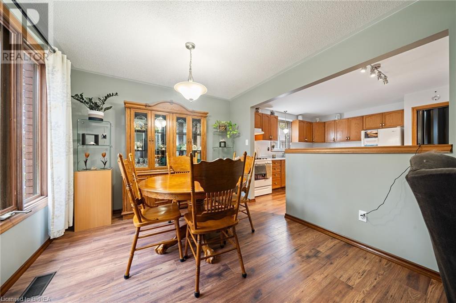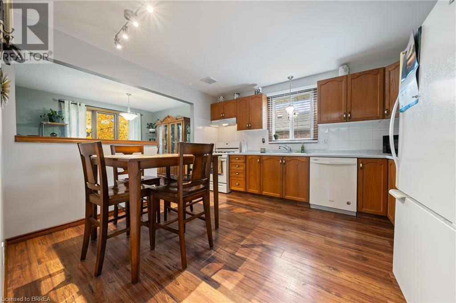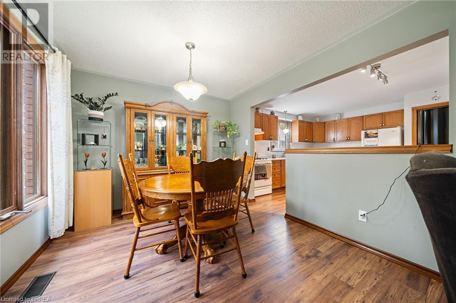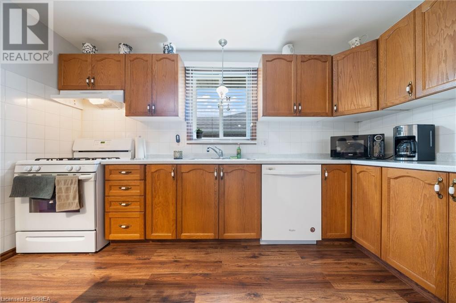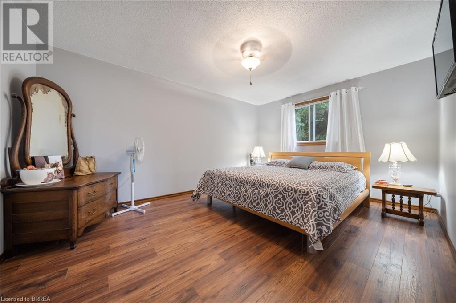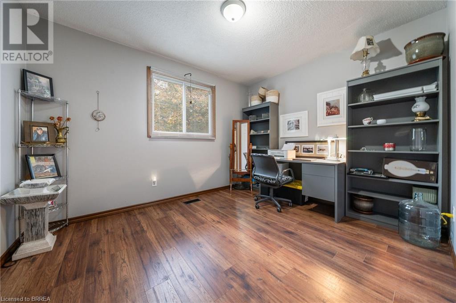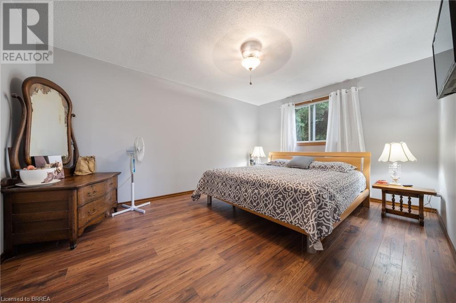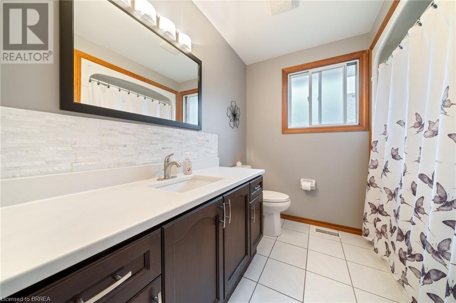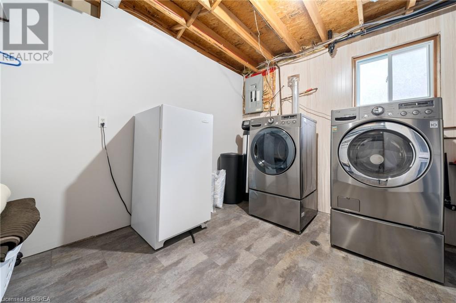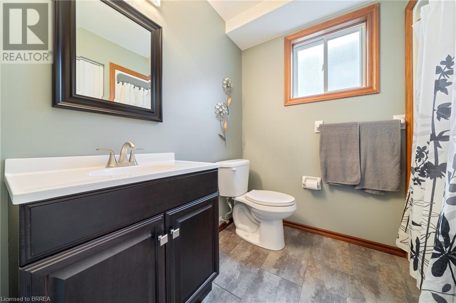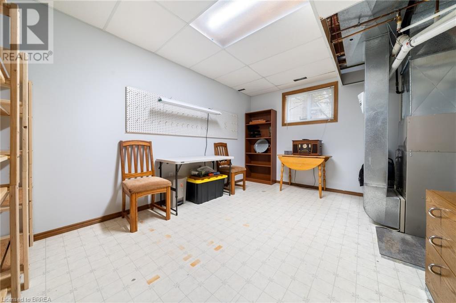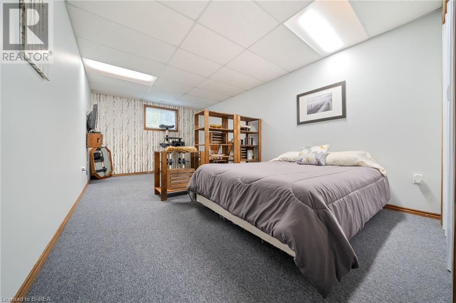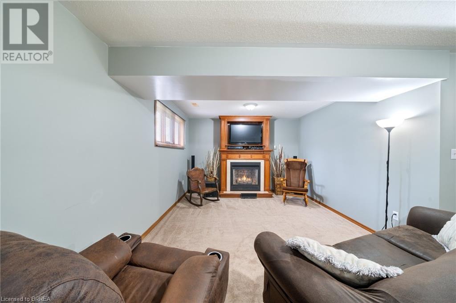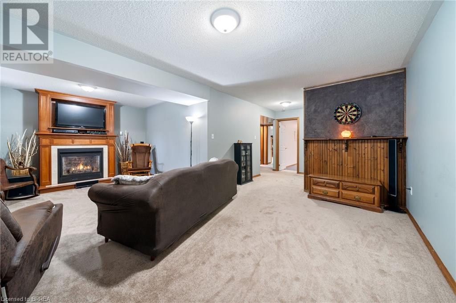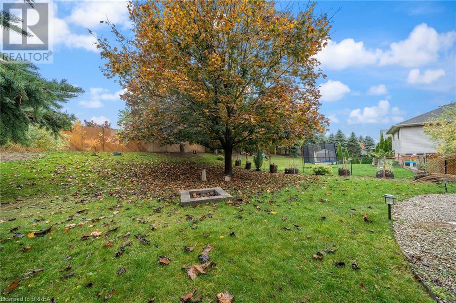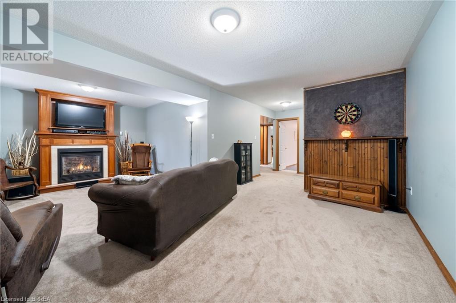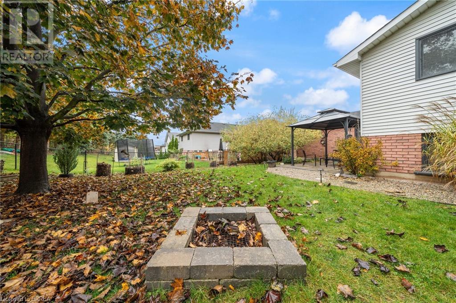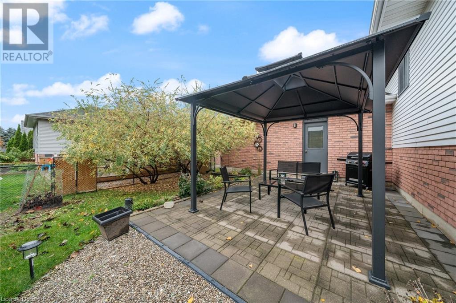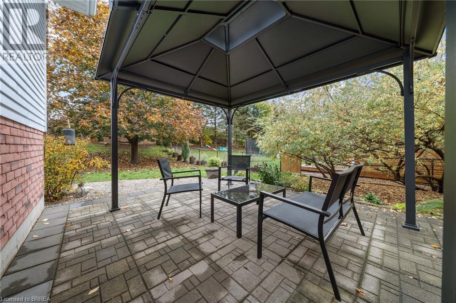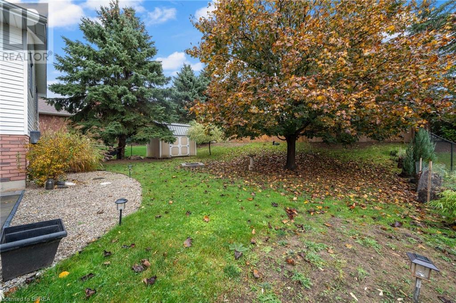4 Bedroom
2 Bathroom
1233
Raised Bungalow
Fireplace
Central Air Conditioning
Forced Air
$859,500
VERY WELL MAINTAINED RAISED BUNGALOW IN ST GEORGE ON AN OVERSIZED LOT WITH ORIGINAL OWNERS. 4 BEDROOMS, 2 BATHROOMS. OPEN CONCEPT LIVING AND DINING AREA, FINISHED REC ROOM WITH COZY GAS FIREPLACE, 2 CAR ATTACHED GARAGE. PRIVATE YARD WITH GAZEBO ON THE PATIO, FIREPIT, AND CUSTOM BUILT STORAGE SHED IN 2019. FRIDGE, STOVE, DISHWASHER, DRYER, WASHER, WATER HEATER, & WATER SOFTENER INCLUDED! FURNACE AND A/C WERE NEW IN 2016. WALKING DISTANCE TO PARKS, SPLASH PAD, ARENA, SCHOOL, AND DOWNTOWN. 15 MINUTES TO 403 AND 401. WELCOME TO ST. GEORGE! (id:41662)
Property Details
|
MLS® Number
|
40580891 |
|
Property Type
|
Single Family |
|
Amenities Near By
|
Park, Place Of Worship, Playground, Schools |
|
Community Features
|
Quiet Area, Community Centre |
|
Equipment Type
|
None |
|
Features
|
Paved Driveway |
|
Parking Space Total
|
4 |
|
Rental Equipment Type
|
None |
|
Structure
|
Shed |
Building
|
Bathroom Total
|
2 |
|
Bedrooms Above Ground
|
3 |
|
Bedrooms Below Ground
|
1 |
|
Bedrooms Total
|
4 |
|
Appliances
|
Dishwasher, Dryer, Refrigerator, Stove, Water Softener, Washer, Window Coverings |
|
Architectural Style
|
Raised Bungalow |
|
Basement Development
|
Finished |
|
Basement Type
|
Full (finished) |
|
Construction Style Attachment
|
Detached |
|
Cooling Type
|
Central Air Conditioning |
|
Exterior Finish
|
Brick, Vinyl Siding |
|
Fire Protection
|
None |
|
Fireplace Present
|
Yes |
|
Fireplace Total
|
1 |
|
Fixture
|
Ceiling Fans |
|
Foundation Type
|
Poured Concrete |
|
Heating Fuel
|
Natural Gas |
|
Heating Type
|
Forced Air |
|
Stories Total
|
1 |
|
Size Interior
|
1233 |
|
Type
|
House |
|
Utility Water
|
Municipal Water |
Parking
Land
|
Access Type
|
Road Access |
|
Acreage
|
No |
|
Fence Type
|
Fence |
|
Land Amenities
|
Park, Place Of Worship, Playground, Schools |
|
Sewer
|
Municipal Sewage System |
|
Size Depth
|
122 Ft |
|
Size Frontage
|
64 Ft |
|
Size Total Text
|
Under 1/2 Acre |
|
Zoning Description
|
R1 |
Rooms
| Level |
Type |
Length |
Width |
Dimensions |
|
Basement |
Recreation Room |
|
|
23'4'' x 14'0'' |
|
Basement |
Bedroom |
|
|
22'3'' x 11'4'' |
|
Basement |
3pc Bathroom |
|
|
Measurements not available |
|
Main Level |
4pc Bathroom |
|
|
Measurements not available |
|
Main Level |
Bedroom |
|
|
10'0'' x 7'9'' |
|
Main Level |
Bedroom |
|
|
11'3'' x 9'10'' |
|
Main Level |
Primary Bedroom |
|
|
15'6'' x 11'3'' |
|
Main Level |
Dining Room |
|
|
11'0'' x 9'10'' |
|
Main Level |
Living Room |
|
|
17'2'' x 11'3'' |
|
Main Level |
Kitchen |
|
|
13'0'' x 11'5'' |
|
Main Level |
Foyer |
|
|
14'0'' x 6'0'' |
https://www.realtor.ca/real-estate/26824710/14-windsor-drive-st-george

