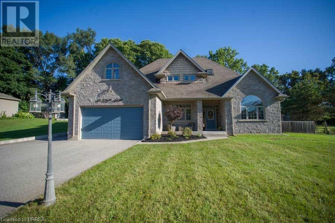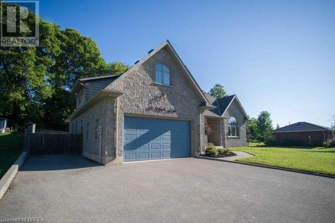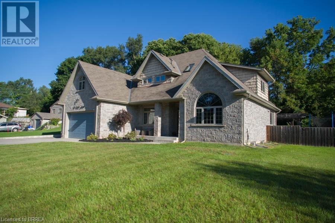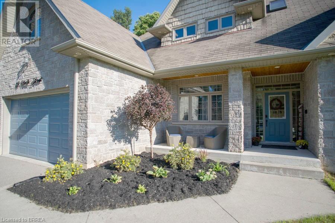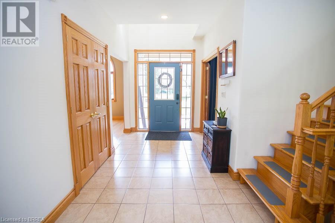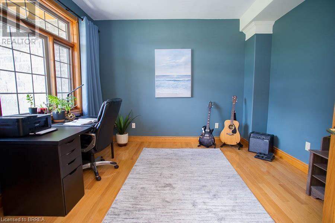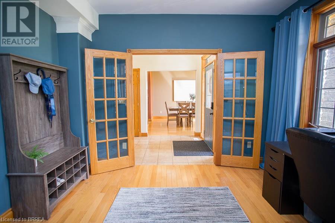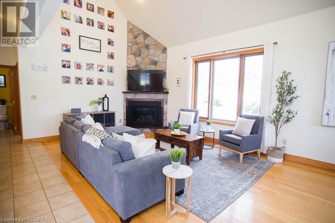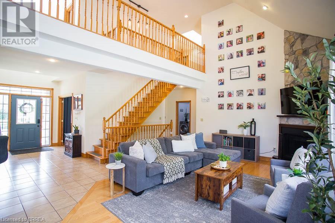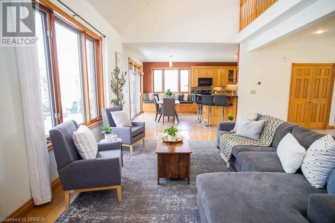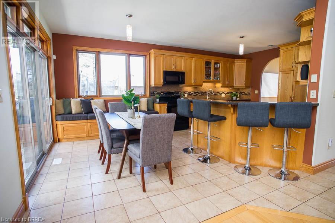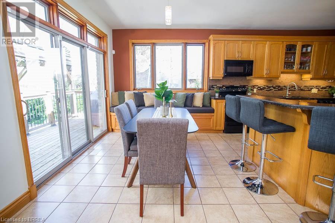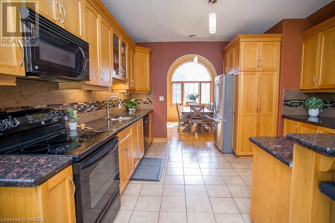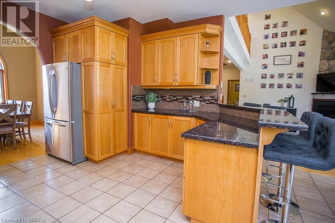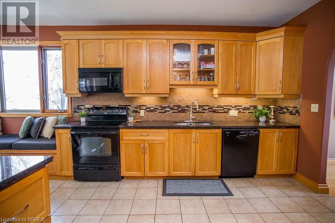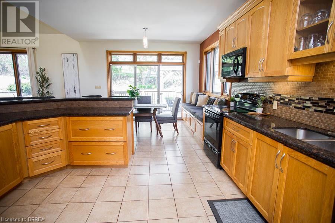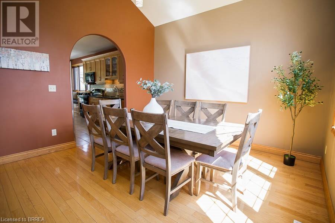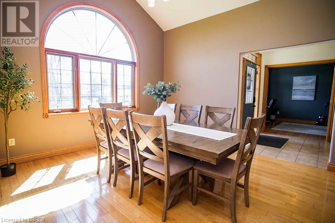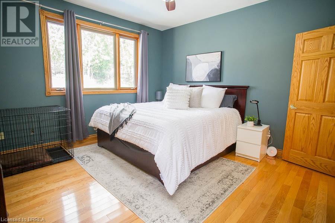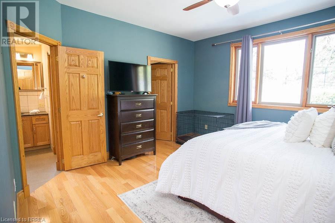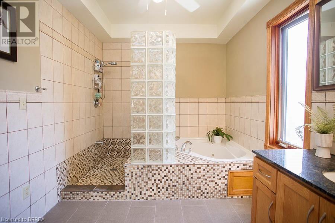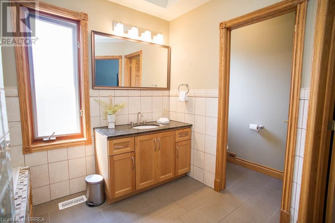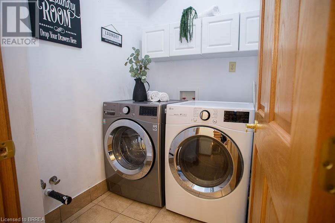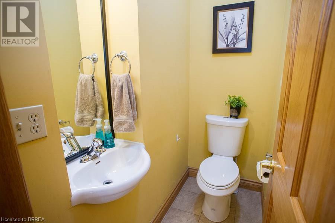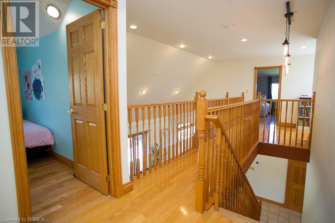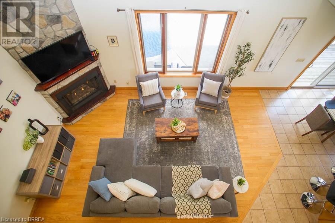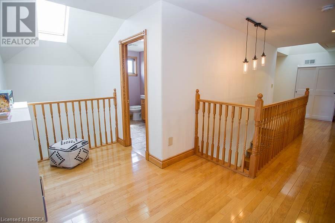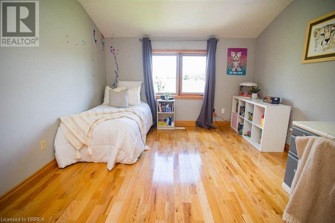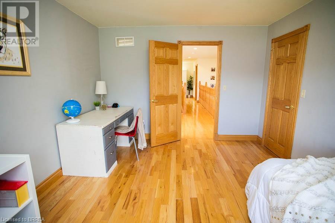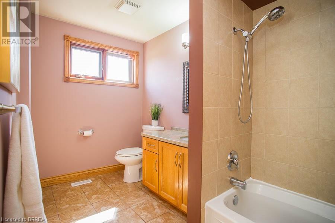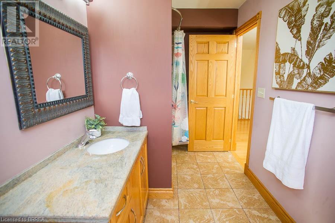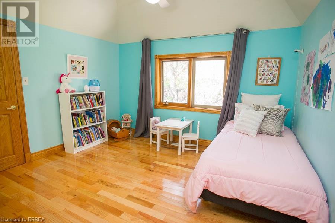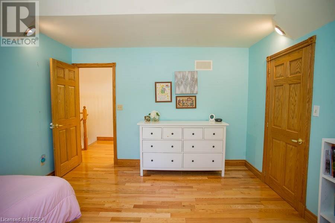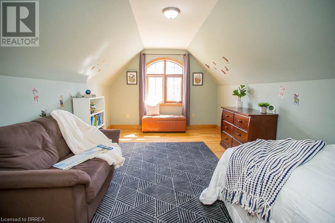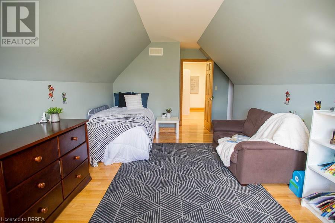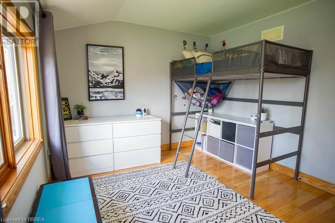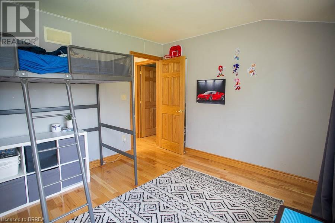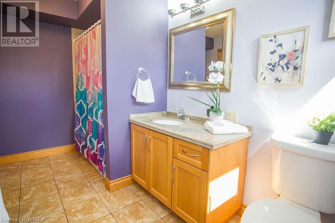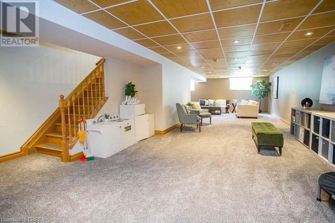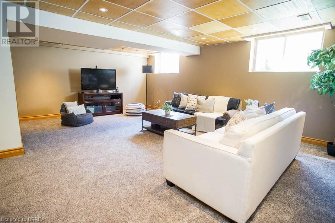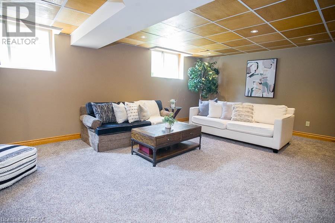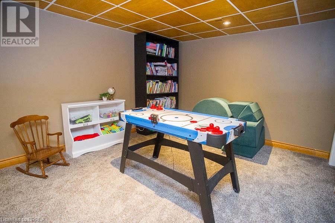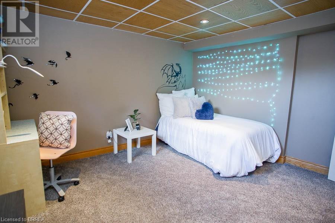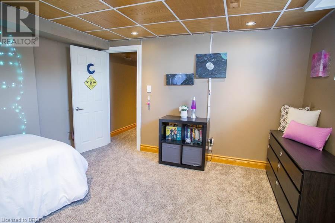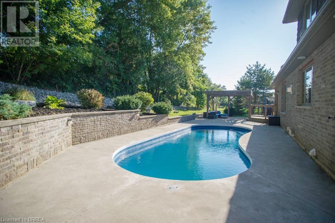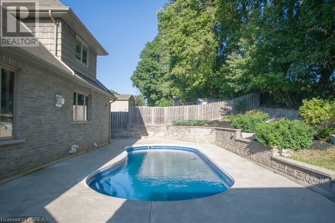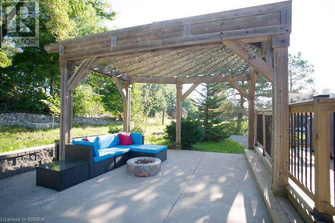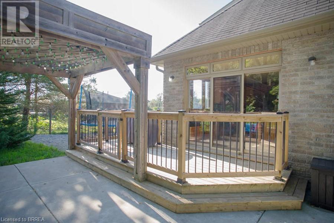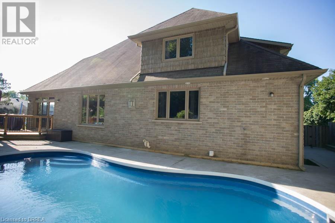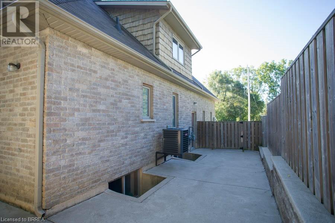6 Bedroom
4 Bathroom
2929
2 Level
Fireplace
Inground Pool
Central Air Conditioning
Forced Air
$1,199,900
Welcome home to 12 North Street, an impressive custom built home nestled in the heart of Mount Pleasant, located on a quiet cul-de-sac with mature trees and beautiful landscape. This stone, brick and sided property offers incredible curb appeal with a long driveway and double car garage leading up to the entryway of the home. The two storey ceiling height in the foyer offers an open and airy feeling as you welcome your guests. With a formal dining room to the right, and home office to the left, this spacious layout caters to all lifestyles including those with a large family. The impressive open concept floor plan continues the high ceilings into the kitchen, dinette space and large living room with natural gas fireplace. The chef's kitchen is impressive with real oak cabinetry, granite countertops and ample counter and cabinet space. The bar height countertops comfortably sits 4. With unobstructed sight lines, this is the perfect space to entertain your family and friends. A main floor primary suite offers a large bedroom, walk-in closet and large ensuite bath with walk-in shower and soaker tub! Make your way upstairs to find 4 additional bedrooms and two full bathrooms for your large or growing family. The basement has been fully finished and offers an additional bedroom, another room that can easily be used for a den, playroom or bedroom and an immense recreation space! A large rough-in bathroom can be finished to your liking. The best part of all is the private backyard with in-ground pool and sitting area with landscaped gardens. This space will be your favourite gathering spot this summer! With over 4000 square feet of finished living space, this home truly has it all! (id:41662)
Property Details
|
MLS® Number
|
40574853 |
|
Property Type
|
Single Family |
|
Amenities Near By
|
Park, Schools |
|
Community Features
|
Quiet Area |
|
Equipment Type
|
None |
|
Features
|
Paved Driveway, Sump Pump, Automatic Garage Door Opener |
|
Parking Space Total
|
10 |
|
Pool Type
|
Inground Pool |
|
Rental Equipment Type
|
None |
Building
|
Bathroom Total
|
4 |
|
Bedrooms Above Ground
|
5 |
|
Bedrooms Below Ground
|
1 |
|
Bedrooms Total
|
6 |
|
Appliances
|
Dishwasher, Dryer, Microwave, Refrigerator, Stove, Washer, Window Coverings, Garage Door Opener |
|
Architectural Style
|
2 Level |
|
Basement Development
|
Finished |
|
Basement Type
|
Full (finished) |
|
Constructed Date
|
2010 |
|
Construction Style Attachment
|
Detached |
|
Cooling Type
|
Central Air Conditioning |
|
Exterior Finish
|
Brick, Stone, Vinyl Siding |
|
Fireplace Present
|
Yes |
|
Fireplace Total
|
1 |
|
Foundation Type
|
Poured Concrete |
|
Half Bath Total
|
1 |
|
Heating Fuel
|
Natural Gas |
|
Heating Type
|
Forced Air |
|
Stories Total
|
2 |
|
Size Interior
|
2929 |
|
Type
|
House |
|
Utility Water
|
Municipal Water |
Parking
Land
|
Acreage
|
No |
|
Fence Type
|
Fence |
|
Land Amenities
|
Park, Schools |
|
Sewer
|
Septic System |
|
Size Depth
|
119 Ft |
|
Size Frontage
|
91 Ft |
|
Size Total Text
|
Under 1/2 Acre |
|
Zoning Description
|
Vri |
Rooms
| Level |
Type |
Length |
Width |
Dimensions |
|
Second Level |
4pc Bathroom |
|
|
Measurements not available |
|
Second Level |
Bedroom |
|
|
11'8'' x 10'5'' |
|
Second Level |
Bedroom |
|
|
13'3'' x 11'5'' |
|
Second Level |
Bedroom |
|
|
12'2'' x 11'11'' |
|
Second Level |
Bedroom |
|
|
17'4'' x 10'10'' |
|
Second Level |
4pc Bathroom |
|
|
Measurements not available |
|
Basement |
Other |
|
|
9'2'' x 7'8'' |
|
Basement |
Games Room |
|
|
12'5'' x 38'0'' |
|
Basement |
Recreation Room |
|
|
21'1'' x 14'2'' |
|
Basement |
Bedroom |
|
|
11'5'' x 12'4'' |
|
Basement |
Office |
|
|
10'10'' x 8'3'' |
|
Main Level |
Great Room |
|
|
19'3'' x 18'10'' |
|
Main Level |
4pc Bathroom |
|
|
Measurements not available |
|
Main Level |
Primary Bedroom |
|
|
13'2'' x 12'10'' |
|
Main Level |
Laundry Room |
|
|
6'5'' x 5'8'' |
|
Main Level |
Den |
|
|
12'2'' x 11'5'' |
|
Main Level |
Kitchen |
|
|
21'9'' x 13'0'' |
|
Main Level |
Dining Room |
|
|
13'2'' x 13'0'' |
|
Main Level |
2pc Bathroom |
|
|
Measurements not available |
https://www.realtor.ca/real-estate/26782304/12-north-street-mount-pleasant

