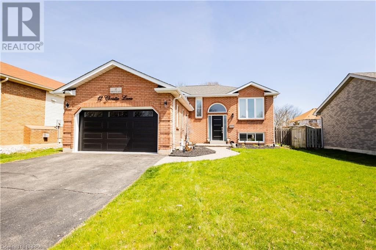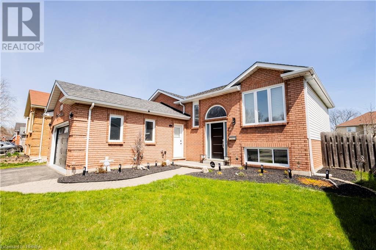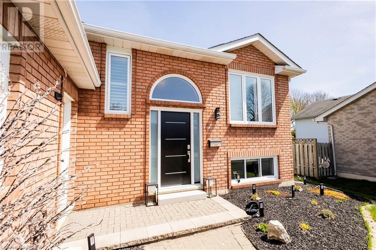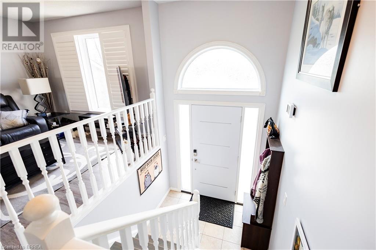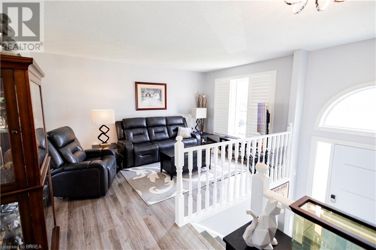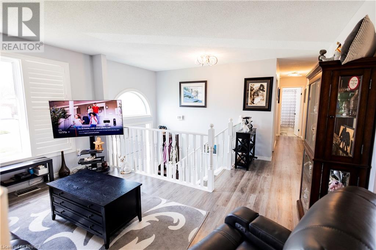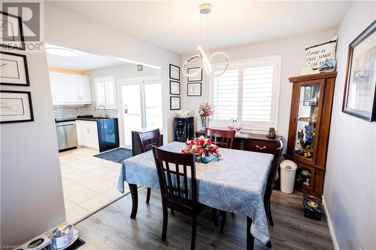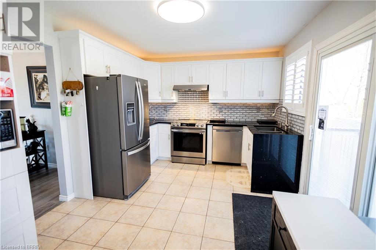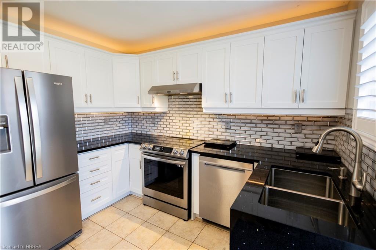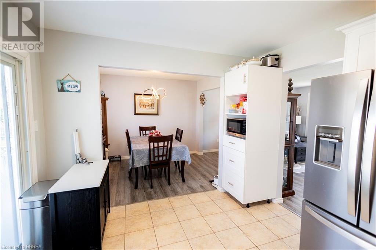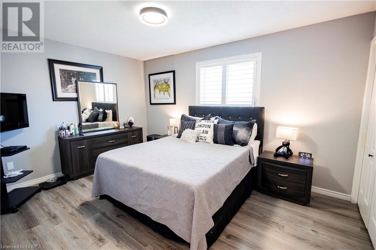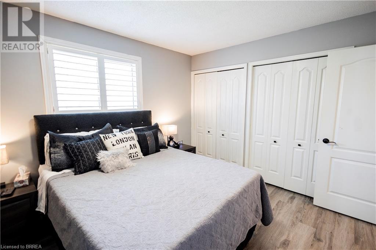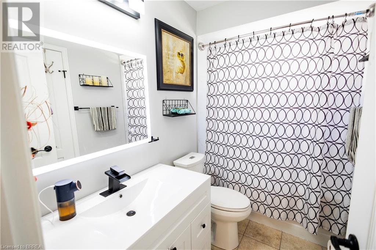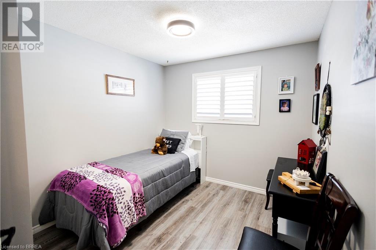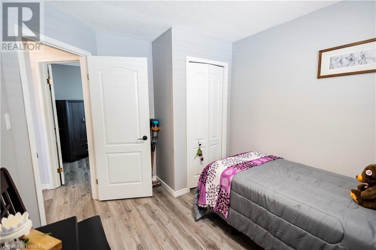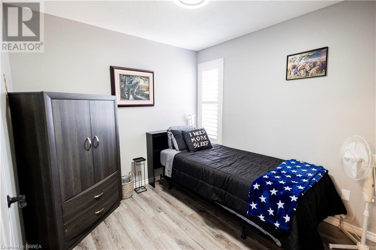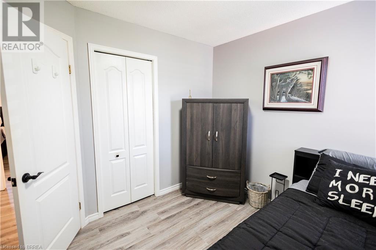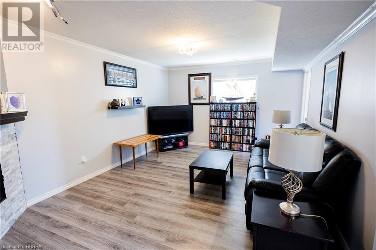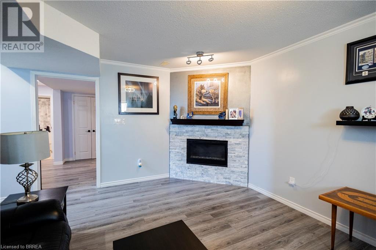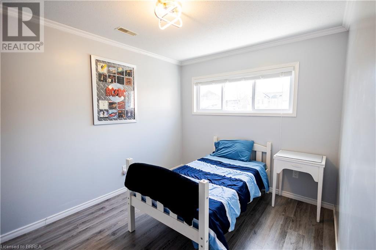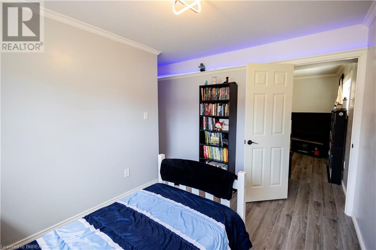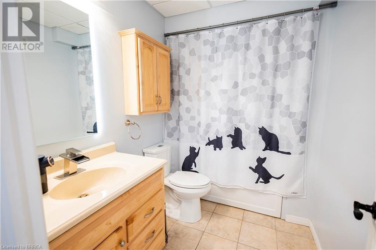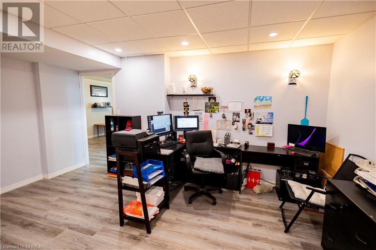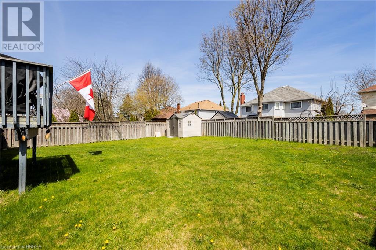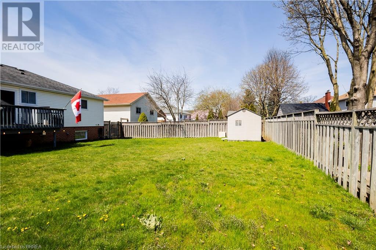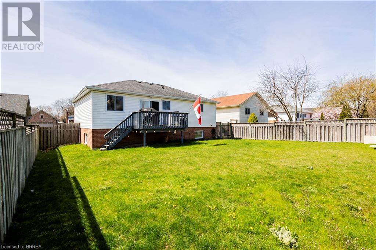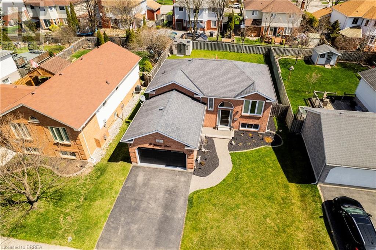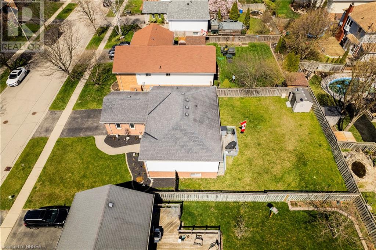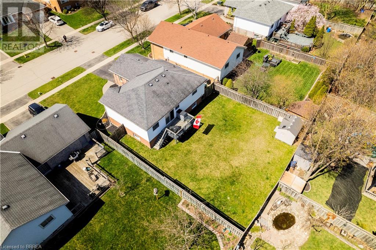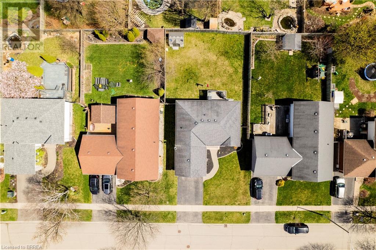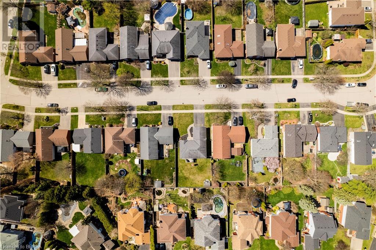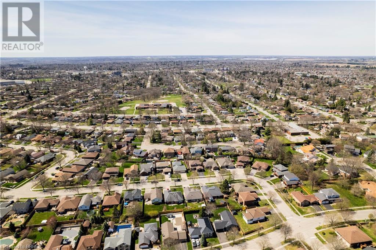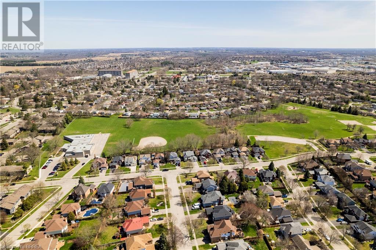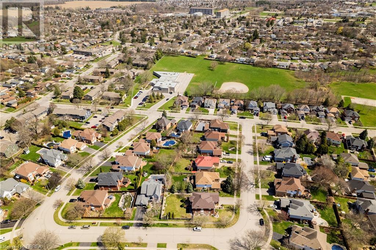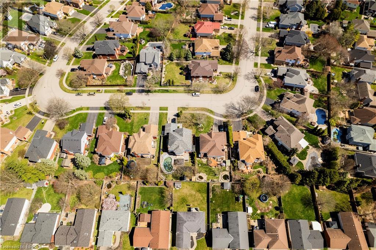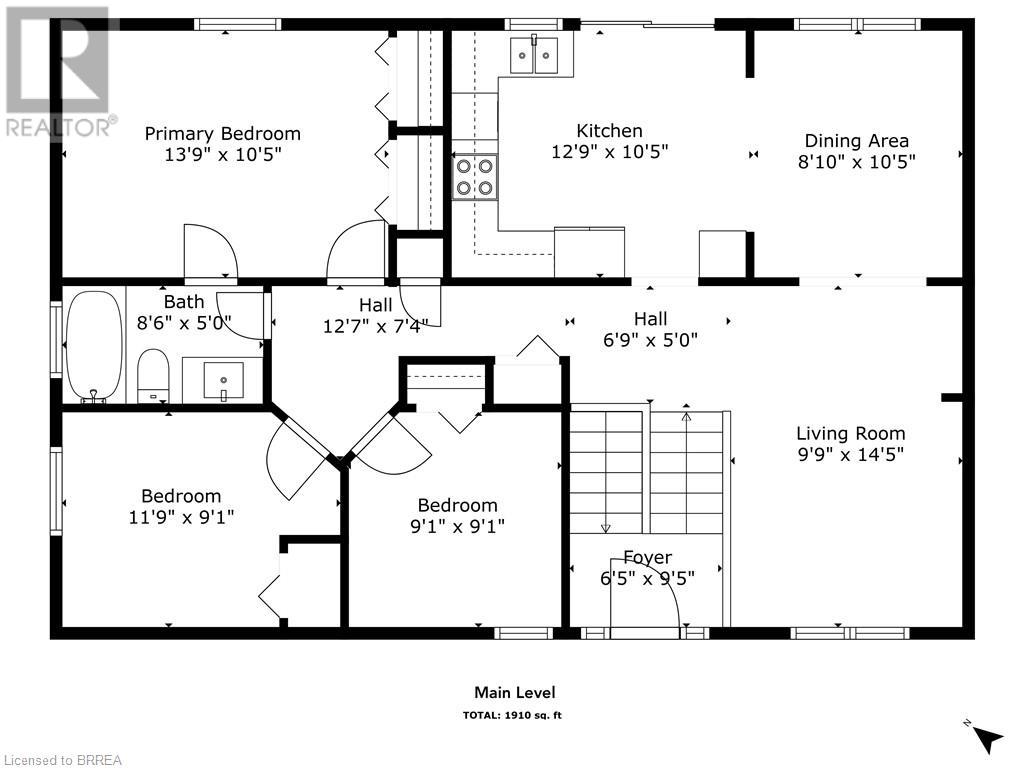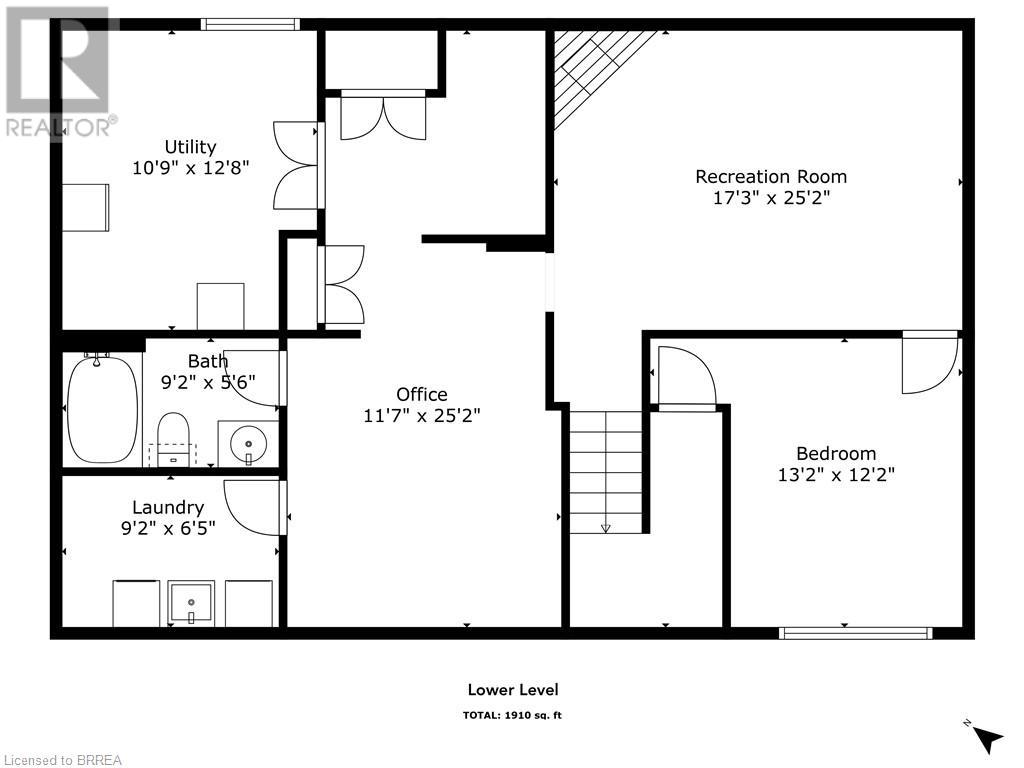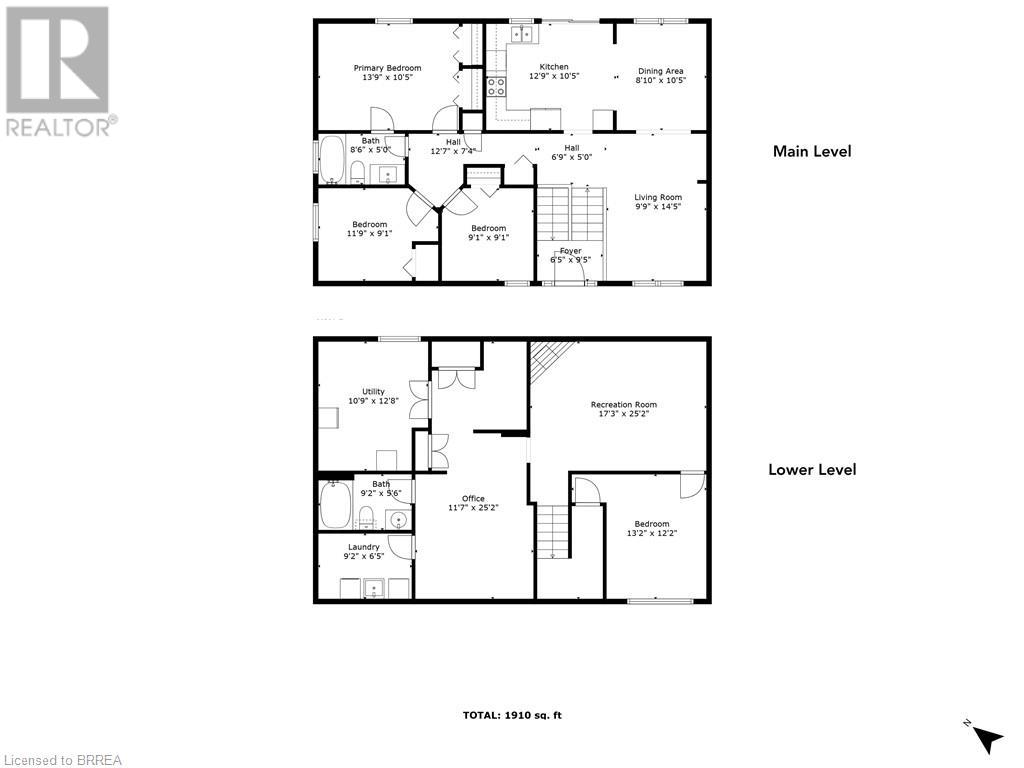12 Christie Lane Brantford, Ontario N3R 7S7
$799,000
Discover Your Dream Home at 12 Christie Lane in Brantford's Sought-After North End. Step into this stunning four-bedroom, two-bathroom raised bungalow, a perfect blend of modern updates and spacious family living. Freshly updated with neutral colors, this home invites you to experience its large, welcoming rooms and abundant storage spaces. The kitchen has been beautifully renovated and features sleek new flooring throughout the majority of the home, enhancing its modern appeal. A newer gas fireplace adds warmth and charm to the recreation room. Sliding doors to a sprawling back deck overlooking a pool-sized, fully fenced yard. Ideal for the remote worker, the property includes a spacious home office conveniently located next to the laundry area, ensuring that work and daily living coexist seamlessly. Situated within walking distance to both public and Catholic schools, and close to essential amenities and Highway 403, 12 Christie Lane is perfect for commuters and families looking for convenience without sacrificing community charm. Don’t miss out on this gem in a friendly neighbourhood setting. Schedule your personal viewing today and see why 12 Christie Lane should be your next home. (id:41662)
Open House
This property has open houses!
2:00 pm
Ends at:4:00 pm
*Jennifer Babister in attendance
Property Details
| MLS® Number | 40572368 |
| Property Type | Single Family |
| Amenities Near By | Park, Public Transit, Schools |
| Community Features | Quiet Area |
| Features | Paved Driveway, Automatic Garage Door Opener |
| Parking Space Total | 3 |
Building
| Bathroom Total | 2 |
| Bedrooms Above Ground | 3 |
| Bedrooms Below Ground | 1 |
| Bedrooms Total | 4 |
| Appliances | Dishwasher, Dryer, Refrigerator, Washer, Hood Fan |
| Architectural Style | Raised Bungalow |
| Basement Development | Finished |
| Basement Type | Full (finished) |
| Constructed Date | 1992 |
| Construction Style Attachment | Detached |
| Cooling Type | Central Air Conditioning |
| Exterior Finish | Brick, Vinyl Siding |
| Fireplace Present | Yes |
| Fireplace Total | 1 |
| Foundation Type | Poured Concrete |
| Heating Fuel | Natural Gas |
| Heating Type | Forced Air |
| Stories Total | 1 |
| Size Interior | 1910 |
| Type | House |
| Utility Water | Municipal Water |
Parking
| Attached Garage |
Land
| Acreage | No |
| Fence Type | Fence |
| Land Amenities | Park, Public Transit, Schools |
| Sewer | Municipal Sewage System |
| Size Depth | 119 Ft |
| Size Frontage | 60 Ft |
| Size Total Text | Under 1/2 Acre |
| Zoning Description | R1b |
Rooms
| Level | Type | Length | Width | Dimensions |
|---|---|---|---|---|
| Lower Level | Utility Room | 12'8'' x 10'9'' | ||
| Lower Level | Laundry Room | 9'2'' x 6'5'' | ||
| Lower Level | Office | 25'2'' x 11'7'' | ||
| Lower Level | 4pc Bathroom | Measurements not available | ||
| Lower Level | Bedroom | 13'2'' x 12'2'' | ||
| Lower Level | Recreation Room | 25'2'' x 17'3'' | ||
| Main Level | 4pc Bathroom | Measurements not available | ||
| Main Level | Bedroom | 9'1'' x 9'1'' | ||
| Main Level | Bedroom | 11'9'' x 9'1'' | ||
| Main Level | Primary Bedroom | 13'9'' x 10'5'' | ||
| Main Level | Kitchen | 12'9'' x 10'5'' | ||
| Main Level | Dining Room | 10'5'' x 8'10'' | ||
| Main Level | Living Room | 14'3'' x 9'8'' |
https://www.realtor.ca/real-estate/26776592/12-christie-lane-brantford

